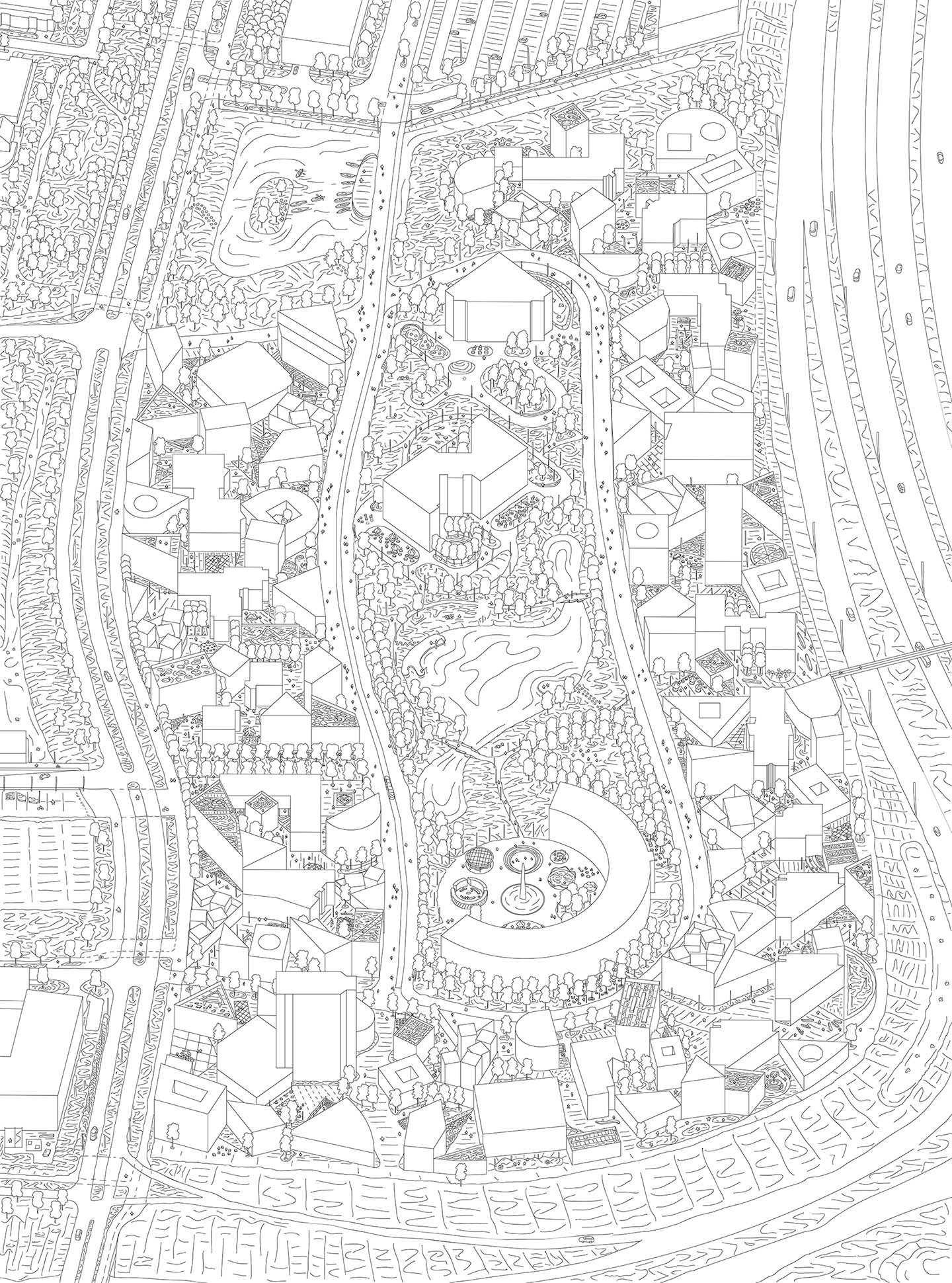Brainville
2019
CLIENT
Europan Europe
LOCATION
Rotterdam, NL
PROGRAM
public space, housing, commercial, revitalization
AREA
17,9 ha
STATUS
Europan 15 competition, shortlist
TEAM
Mateusz Adamczyk, Agata Woźniczka (authors), Łukasz Chamer, Kamil Łempiński (contributors)
Brainville
Notice: Undefined index: pix in /home/budcud/domains/budcud.org/public_html/wp-content/themes/budcud2019/tmpl_post.php on line 80
Notice: Undefined index: wideo in /home/budcud/domains/budcud.org/public_html/wp-content/themes/budcud2019/tmpl_post.php on line 91
BRAINVILLE is a creative densification strategy for Brainpark I – a business park in Rotterdam. It creates a multifuncional environment that unlocks productive urban life and establishes an engaged, sustainable local community. The strategy takes from existing local urban block typology, transforming it from monolithic volume into a permeable and lively neighborhood. Urban arrangement appears ‘vernacular’ because of its irregular layout, differing heights of architectural volumes and variety of public, semi-public and semi-private spaces. That environment creates a productive community based on communal life and circular economy rules.
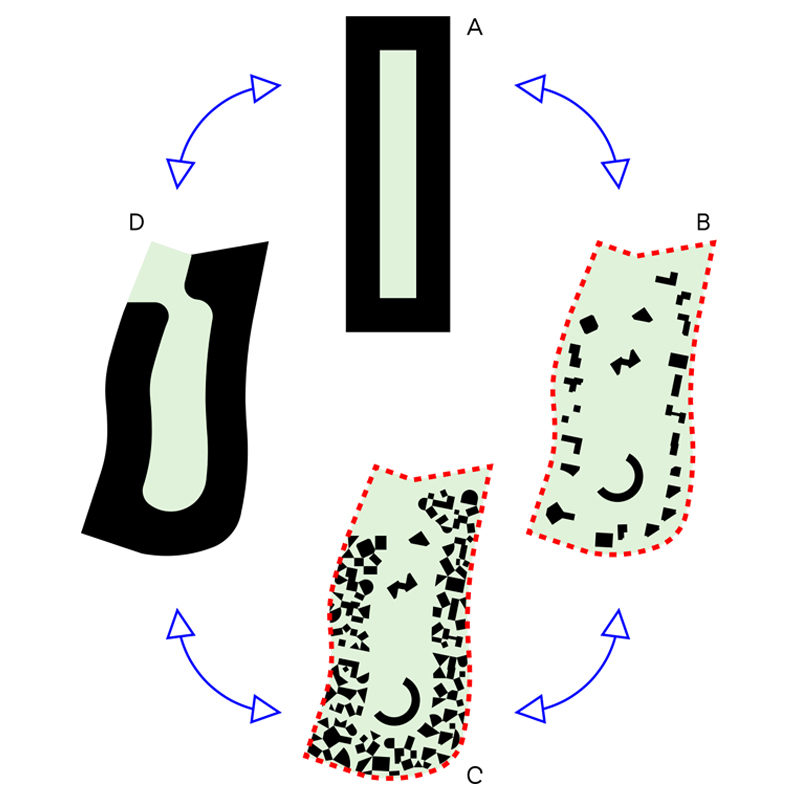
NEW VERNACULAR URBAN BLOCK TYPOLOGY: A. typical urban quarter of Rotterdam with dense peripheral housing tissue and public space inside, B. existing layout of Brainpark I – singular office buildings are mainly distributed along the site border with few volumes inside the park zone, C. Revitalization process as a settlement-like intensification of urban tissue. A process of re-parceling the site into smaller, irregular plots and filling them with human-scale buildings would create a lively, healthy neighborhood of strong bonds, mutual care and circular economy initiatives. If a strategy of revitalization only expanded existing buildings into bigger volumes, it would not create a strong and visible urban structure, but an archipelago of isolated functional islands.
D. A complex urban carpet forms a new type of city quarter, that still follows a traditional typology, yet is formed of smaller volumes establishing pocket neighborhoods.
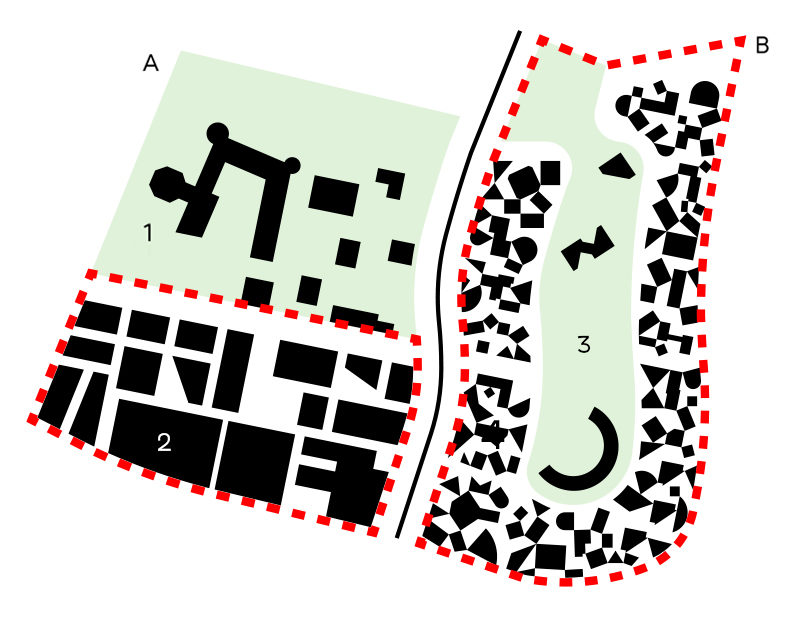
COMPLEMENTING EXISTING URBAN IDEAS: A. EUR CAMPUS: 1. low-density in landscape, 2. high-density urban tissue, B. BRAINVILLE:
3. low-density in landscape, 4. high-density urban tissue
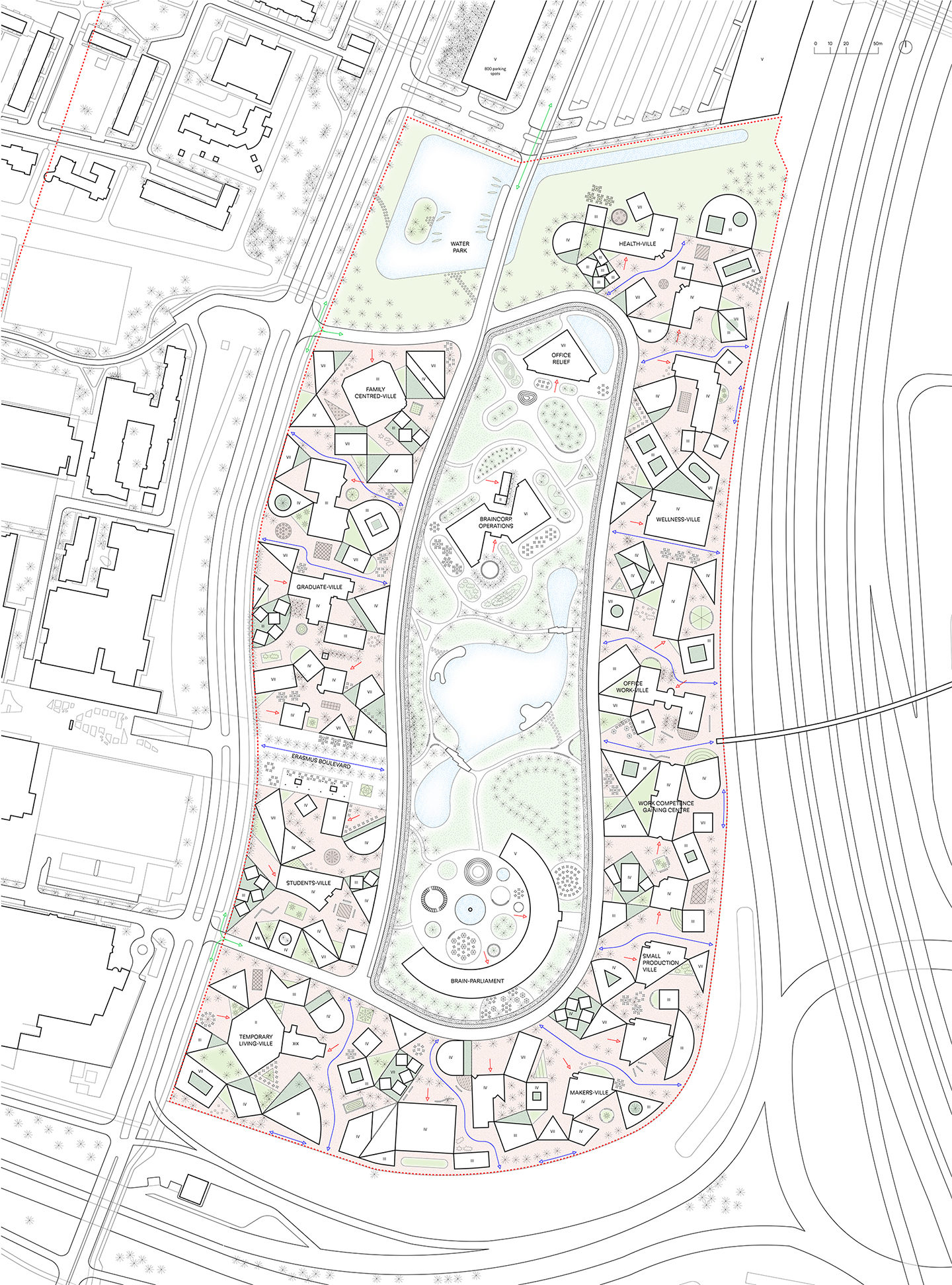
BRAINVILLE name is inspired by its settlement-like arrangement that creates human-scale urban tissue of strong narratives and community encouraging features. The new urban block emphasizes sustainable values by rediscovering, reusing and recycling existing resources. A park zone is densified within its existing shape with public functions and intensified by remodeling existing parking lots into permeable biotope zones.
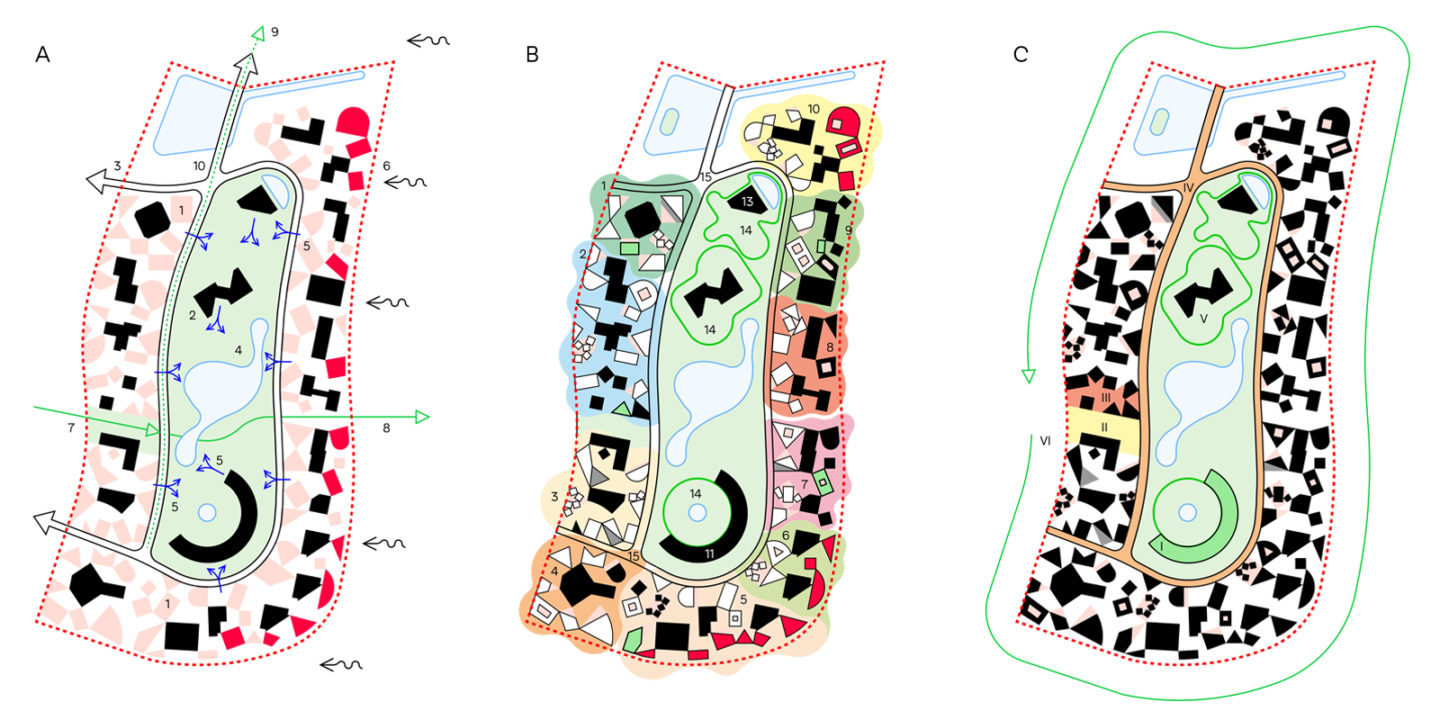
A. URBAN STRUCTURE: 1. plot-creating: dividing existing sites into smaller ones to encourage new development, 2. getting rid of parking,
3. transforming existing car road into a smart car-free commute route,
4. re-naturalized and intensified central Park space, 5. opening ground-floors for community-making commerce, 6. A16 border buildings serving as noise-blockers, 7. establishing EUR campus connection as a multi-functional public boulevard, 8. connecting Brainville by footbridge with nearby Brainpark III and Rivium, 9. introducing extension of people mover line, 10. strengthening connection with Kralingse Zoom
B. FUNCTIONAL LAYOUT: LOCAL NEIGHBORHOODS: 1. family-centered-ville, 2. graduate-ville, 3. students-ville, 4. temporary-living-ville, 5. makers-ville, 6. small production-ville, 7. work competence gaining center, 8. officework-ville, 9. wellness-ville, 10. health-ville,
USEFUL REVITALIZATION: new park building functions:
11. Brainparliament, 12. BrainCorp. substitute offices, 13. new university: university of the third age and children university, 14. parking transformed into new landscape, 15. smart mobility route for pedestrians and cyclists for efficient communication
C. PHASING: DEVELOPMENT PHASES: I. establishing Brainparliament and beginning its operations in a park building, II. opening Erasmus boulevard as an extension of EUR campus and introducing new ground floor strategies, III. building 1st local neighborhood: Graduates-ville,
IV. establishing smart mobility route with people mover as an attempt to make Brainville car-free, V. revitalizing park buildings and unlocking them as temporary, substitute office buildings for Brainpark investors, VI. Brainville remodeling is steadily continued due to substitute office space reserve in existing buildings
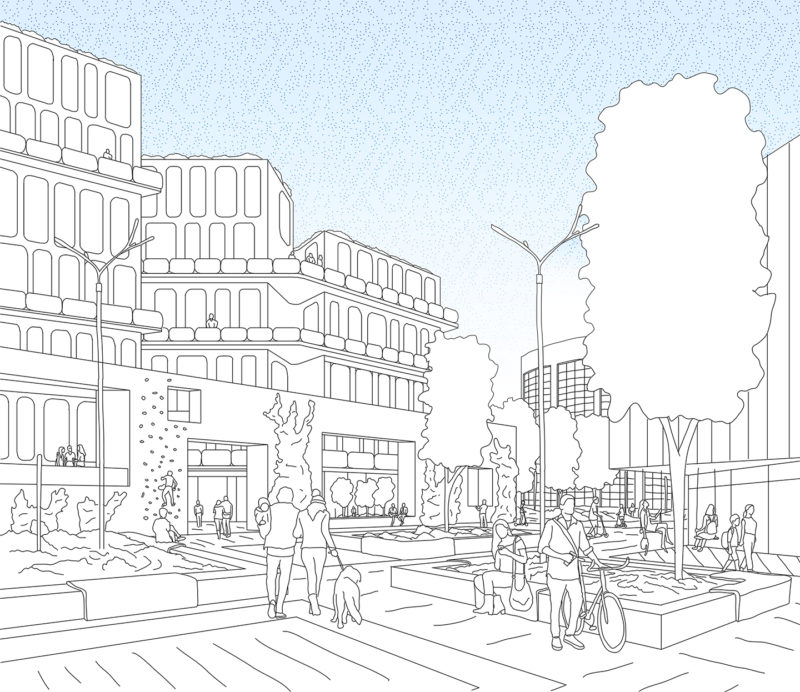
BRAINVILLE does not demolish any of the existing office buildings, but rather develops their functional layouts by adding satellite volumes, creating functional neighborhoods / theme clusters. The strategy also reuses existing road, changing its status into a car-free smart mobility route: an urban boulevard promoting effective, yet sustainable means of transportation.
