Space-Time of a Collection
2021
CLIENT
Museum of Architecture in Wrocław
LOCATION
Museum of Architecture, Wrocław, PL
PROGRAM
exhibition space
AREA
670 sqm
STATUS
completed
TEAM
Budcud: Mateusz Adamczyk, Agata Woźniczka (authors), Bernadetta Budzik, Curator: Małgorzata Devosges-Cuber, Graphics: Feliks Marciniak, Production: Michał Duda, Wiktoria Litwinowicz
PHOTOS
Alpaka Studio
Space-Time of a Collection
Notice: Undefined index: pix in /home/budcud/domains/budcud.org/public_html/wp-content/themes/budcud2019/tmpl_post.php on line 80
Notice: Undefined index: wideo in /home/budcud/domains/budcud.org/public_html/wp-content/themes/budcud2019/tmpl_post.php on line 91
The exhibition ‘Space-Time of a Collection’ is a presentation – the first after almost twenty years – of a very own contemporary art collection of the Museum of Architecture. The collection, containing nearly one thousand one hundred objects, was created in 1966, based on the conviction that art and architecture are alike and have a mutual influence on one another.
The new exhibition includes more than eighty works of paintings, sketches, prints, reliefs, spatial objects and models that refer to the revolutionary avant-garde of the interwar period, developing constructivist themes in the art of the 1960s and 1970s. Their authors are eminent Polish artists, such as Magdalena Abakanowicz, Maria Jarema, Henryk Stażewski, Tadeusz Kantor, Alina Ślesińska, Wacław Szpakowski, Zdzisław Jurkiewicz, Jerzy Rosołowicz, Kajetan Sosnowski, Wanda Gołkowska and Jan Chwałczyk.
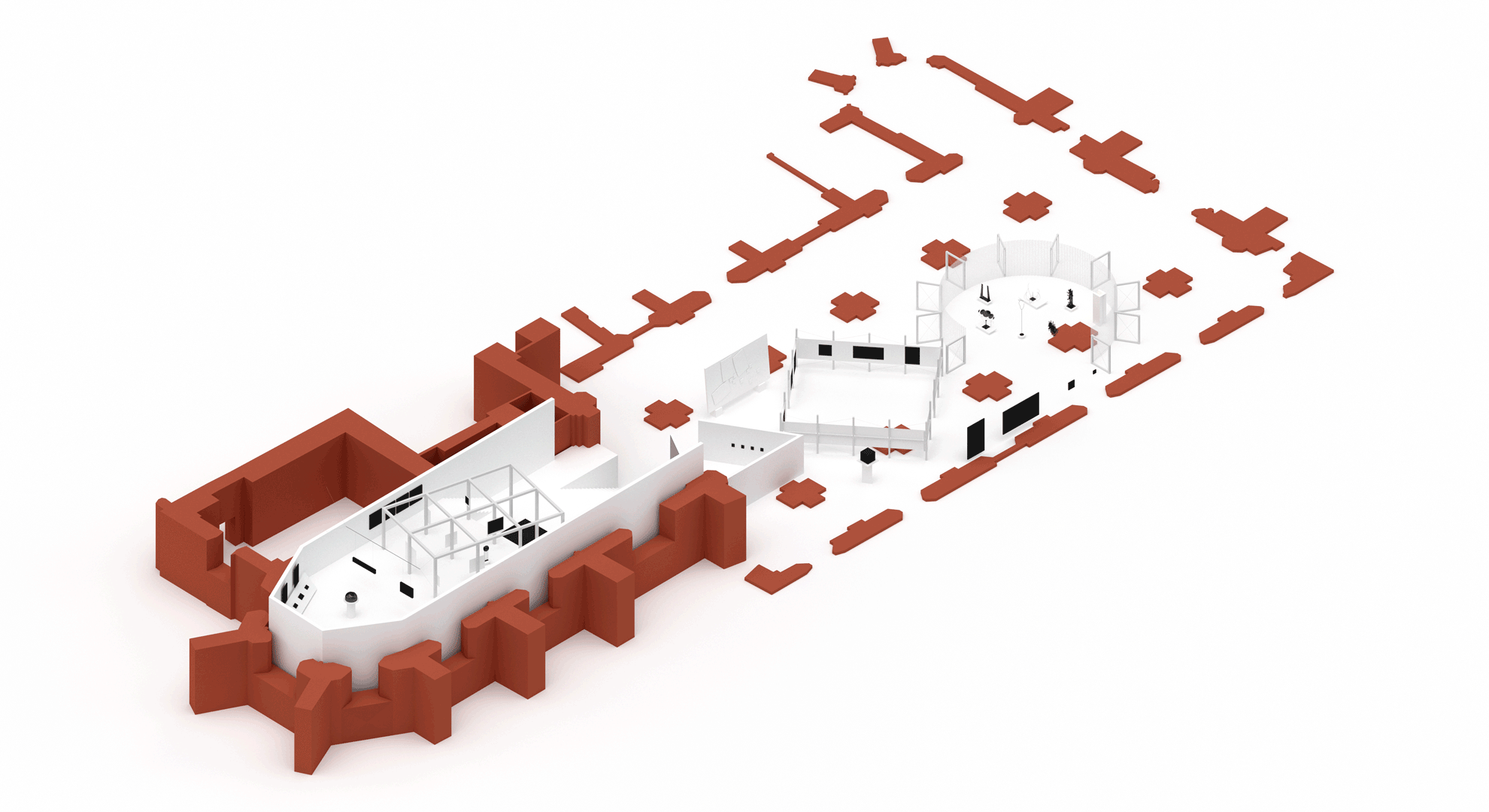
The works presented at the exhibition in the Museum of Architecture are organized by the compositional gestures they employ. The titles of the individual collections reflect the formal tropes: Games / Open Arrangement, Multiplied Space, New Constructions, Horizons and Scale. Similarly to the presented art, the arrangement of the ‘Space-Time of a Collection” is a catalogue of space organization principles. Spatial forms of étalage emphasize the themes of individual assemblies, reorganizing the museum space in a surprising way.
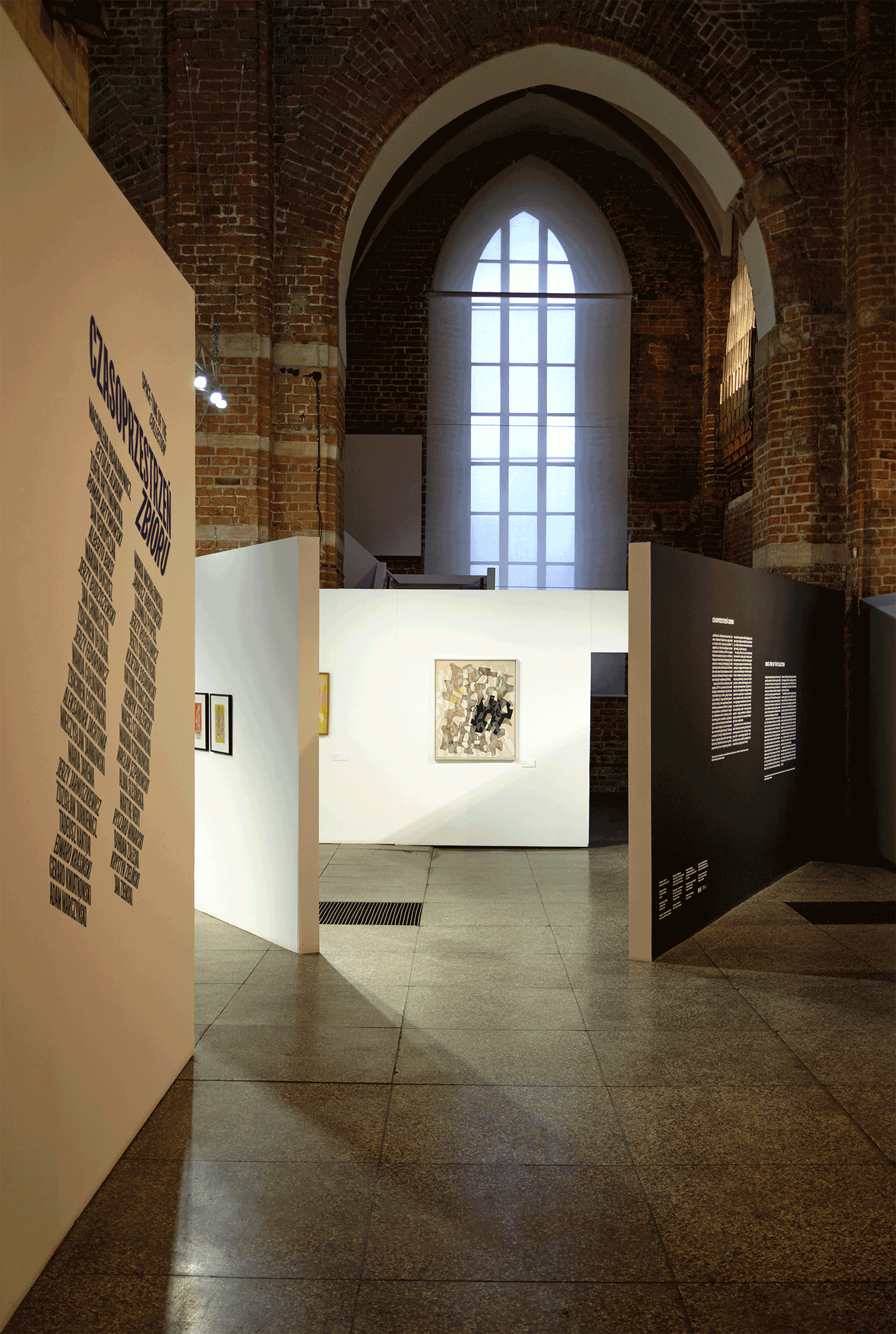
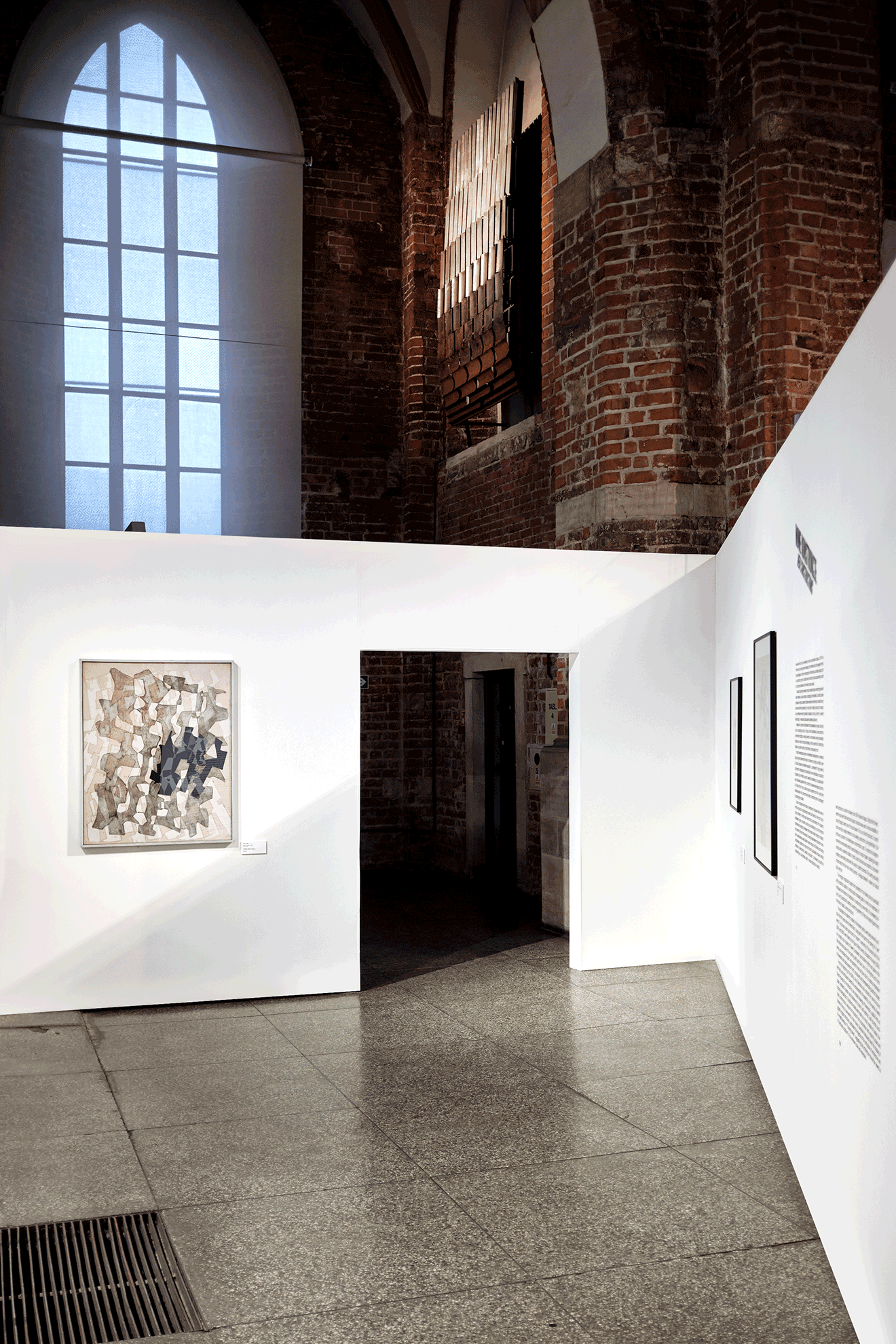
The designed structures, although unified by the use of white color, differ in form, material and detail. The group of works called ‘New Constructions’ is shown in a display of an open triangle outline. The simple form defines the group space, while its location at the entrance to the gallery suggests the order of visiting. A color change on one of the external walls serves to distinguish the title of the exhibition and the accompanying curatorial text.
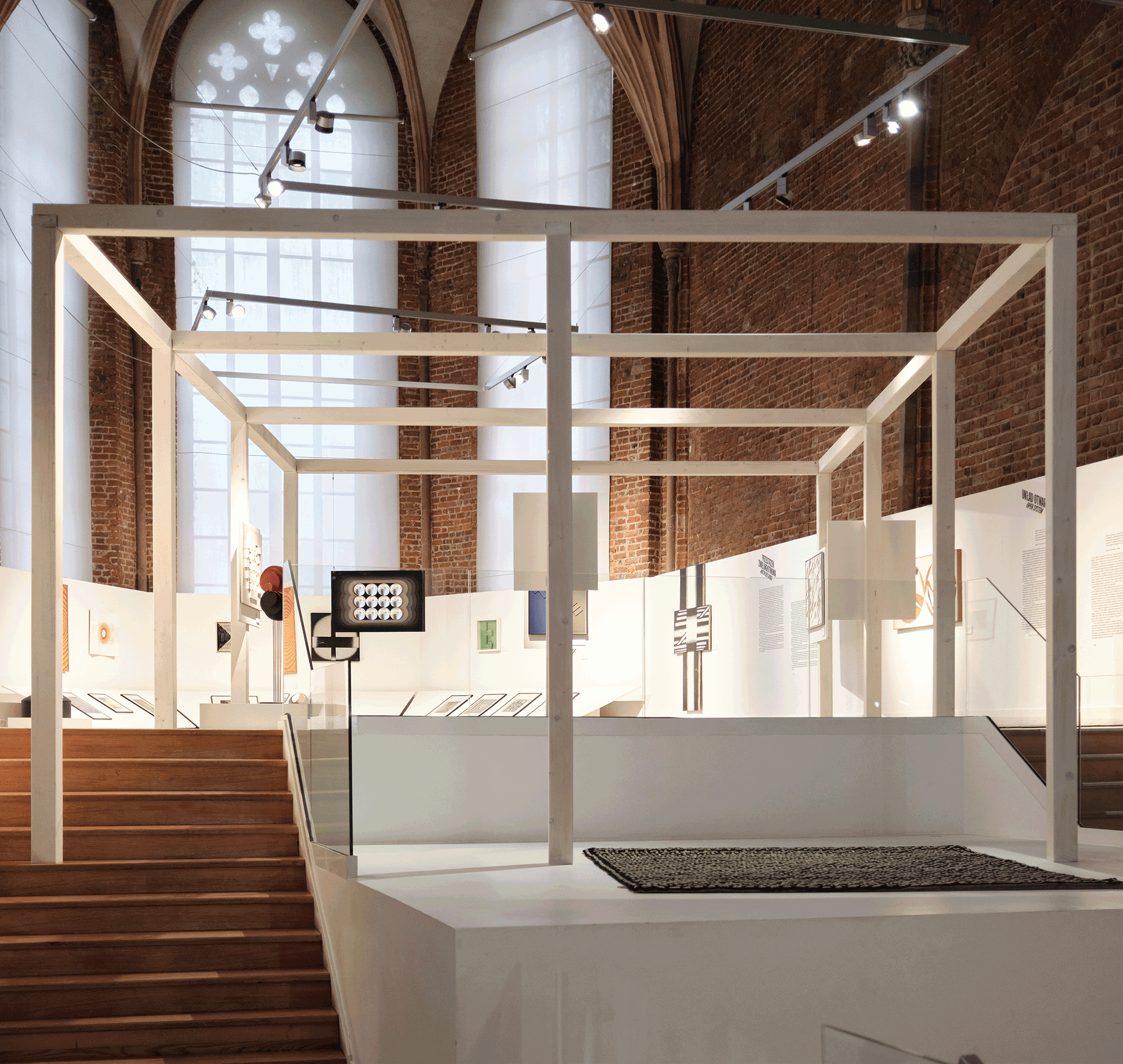
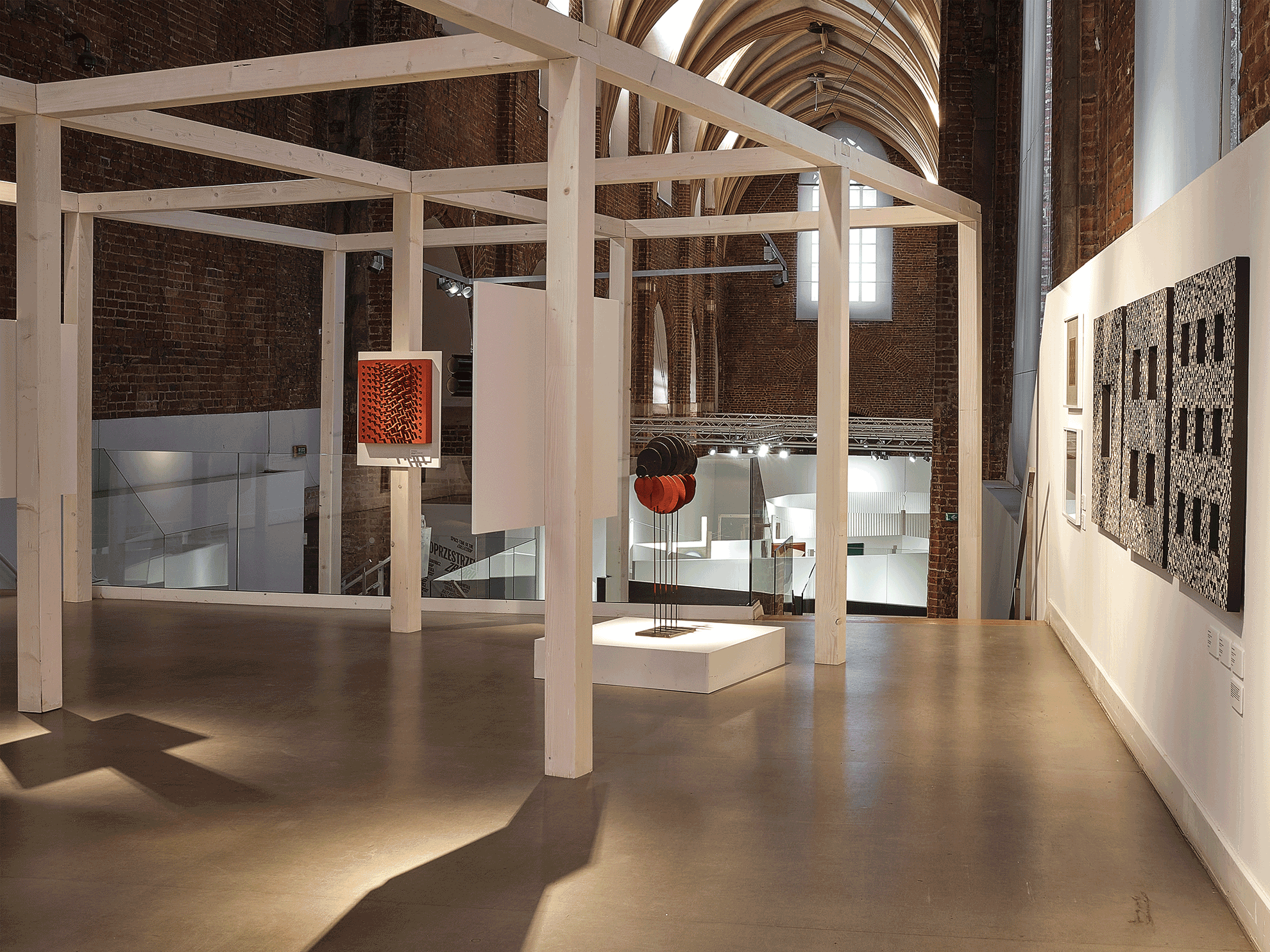
The ‘Games/Open Space’ set is arranged within a 3D framework. Another group of ‘Multiplied Space’ is a tectonic play with the standard form of an exhibition wall and a reference to the arrangement of the permanent exhibition at the Museum of Architecture from 1984.
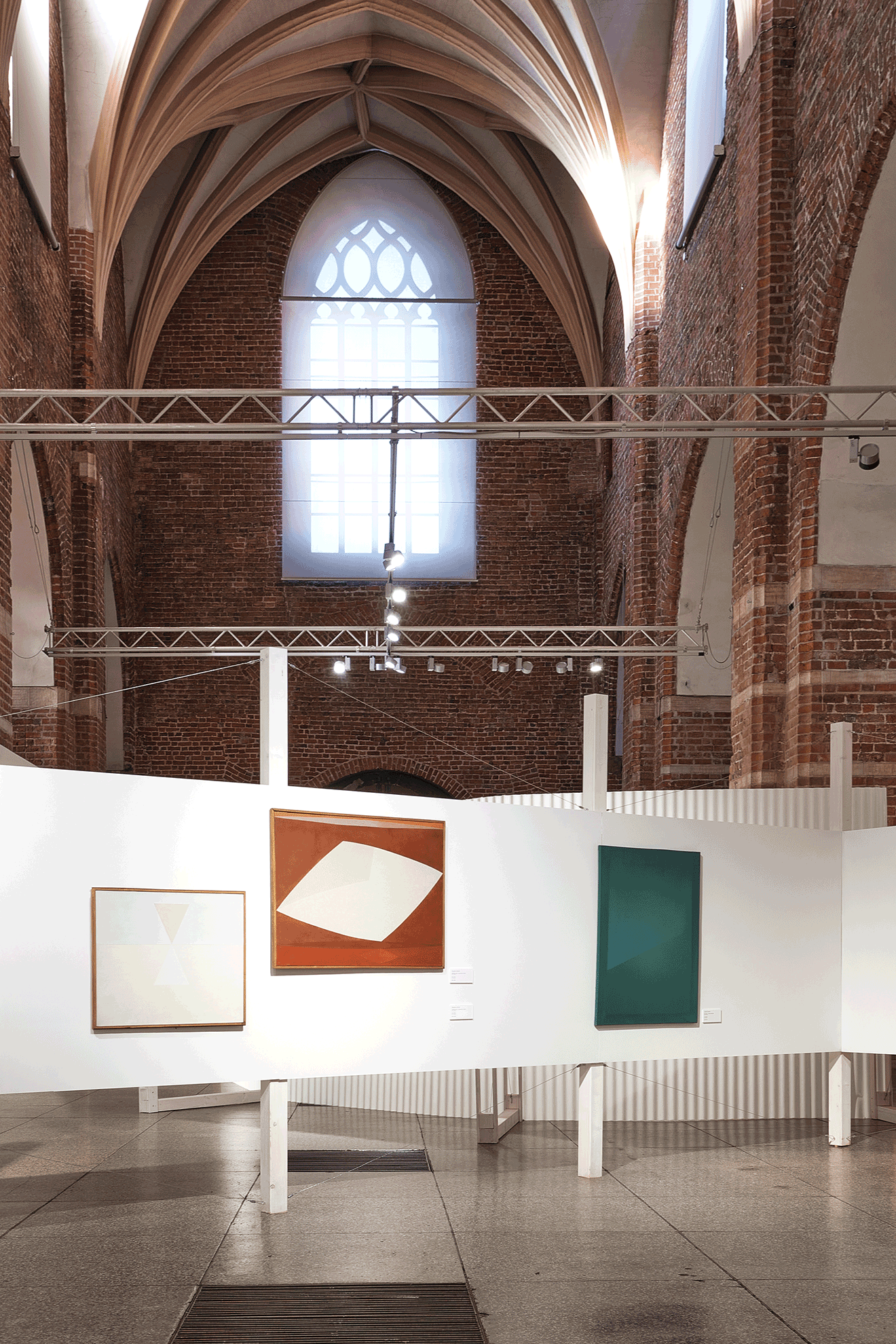
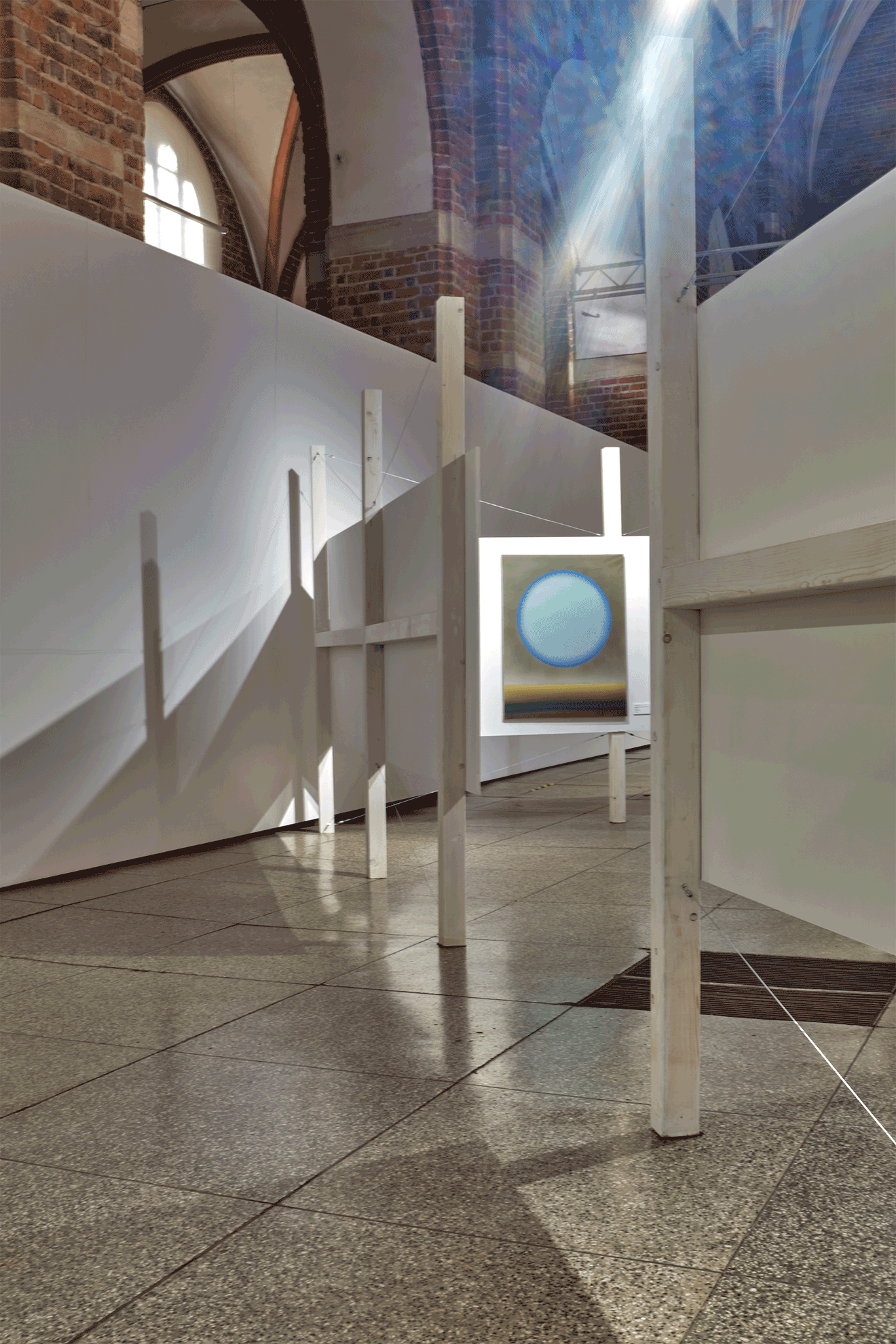
The theme of ‘Horizons’ is organized in an interior of a horizontal layout. Here, a simple structural grid holds the panels that define the horizon at the viewer’s eye level, reinforcing the linearity of the works presented. The ‘Horizons’ are enclosed in a square shape with two cut out passages.
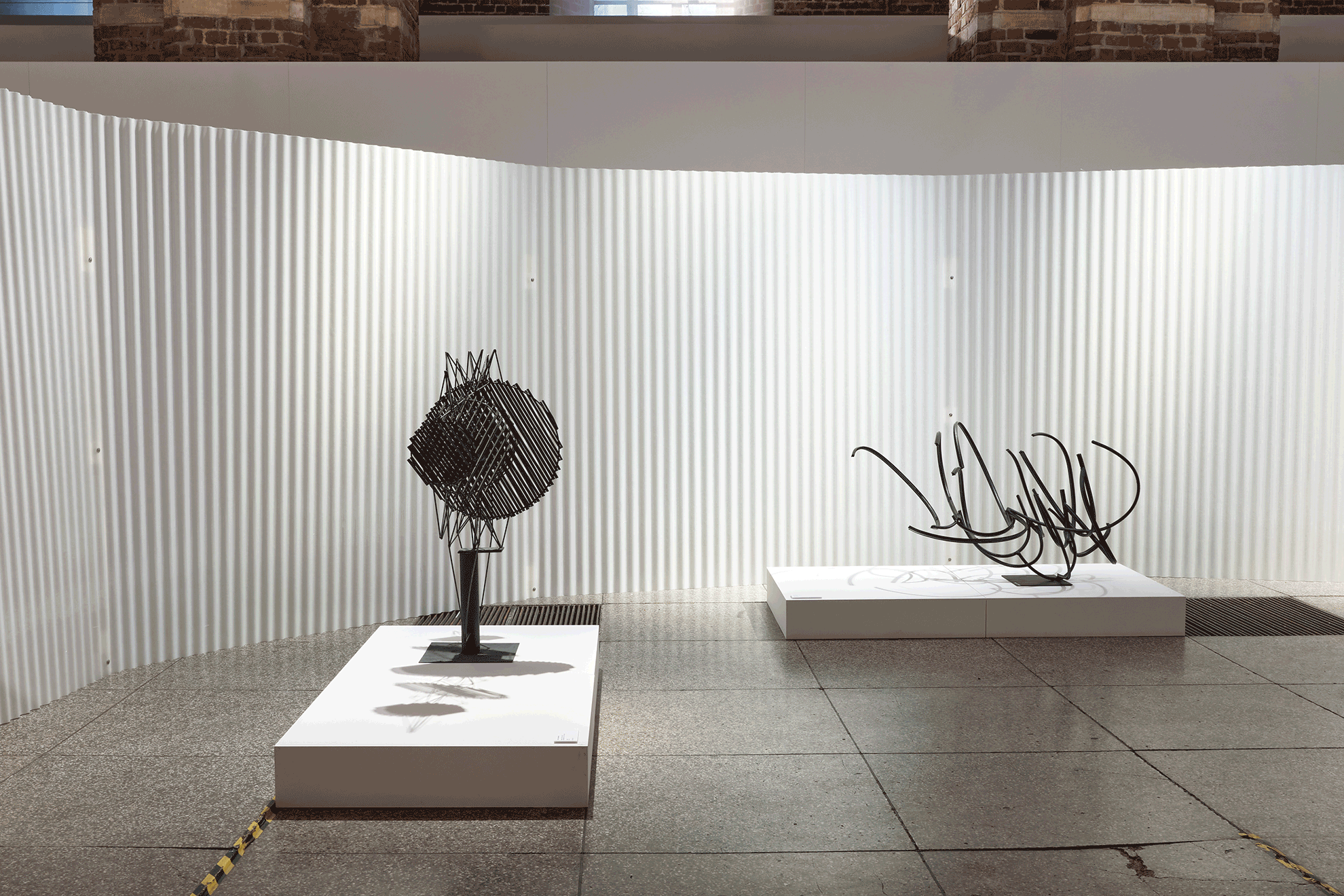
Finally, the ‘Scale’ group is separated from the context of the former church space by a translucent, ephemeral structure of a circular outline. The structure (finished with milky corrugated PVC plates) blurs the surroundings, making it possible to regain a sense of scale by analyzing the mutual relations of the displayed sculptures.
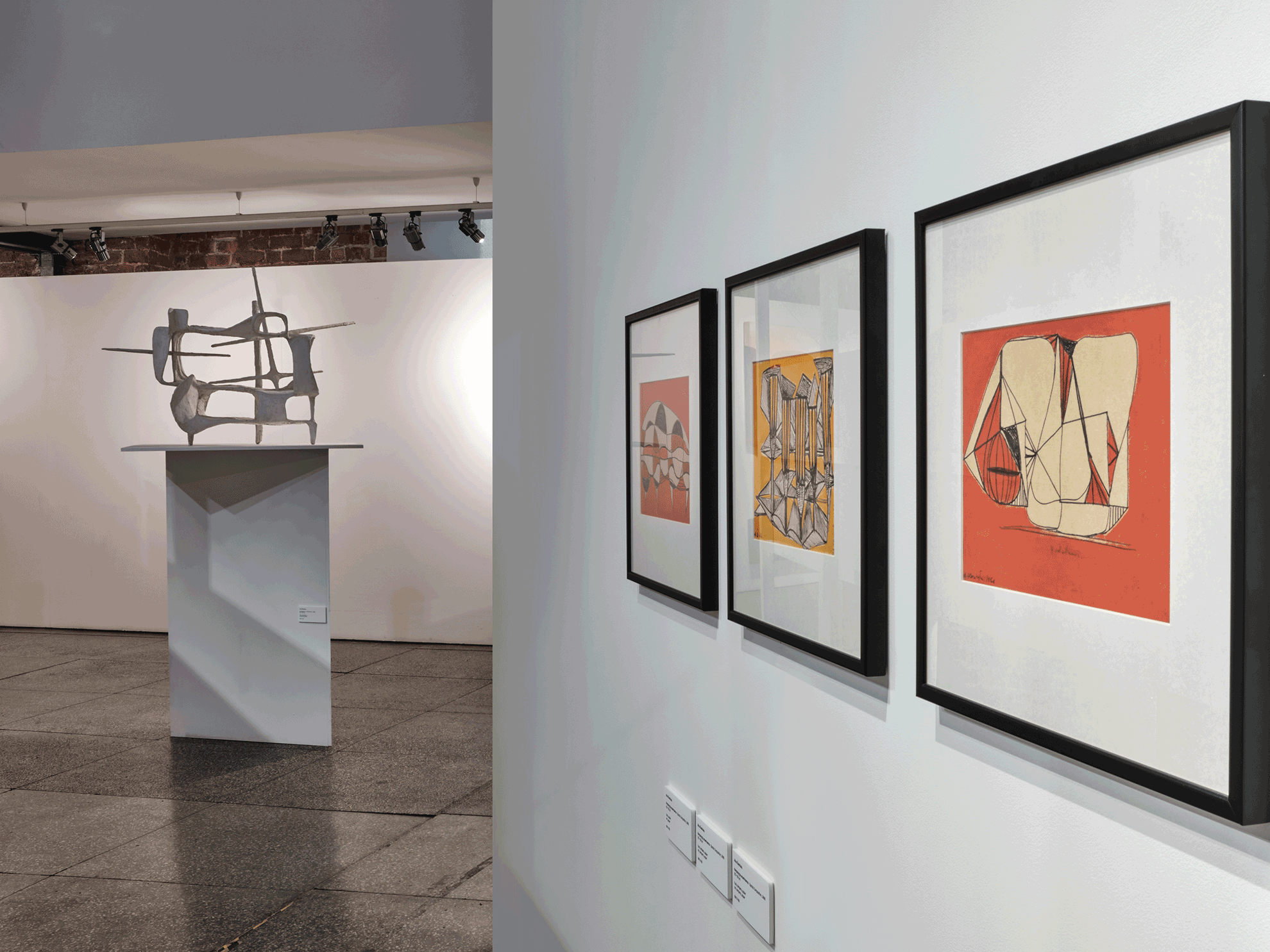
The composition of the exhibition interiors strengthens the presented works, emphasizing their forms and structural rigor. The exhibition space – usually arranged with low, horizontal furniture – is transformed into an explicit spatial arrangement of a strong narrative.





