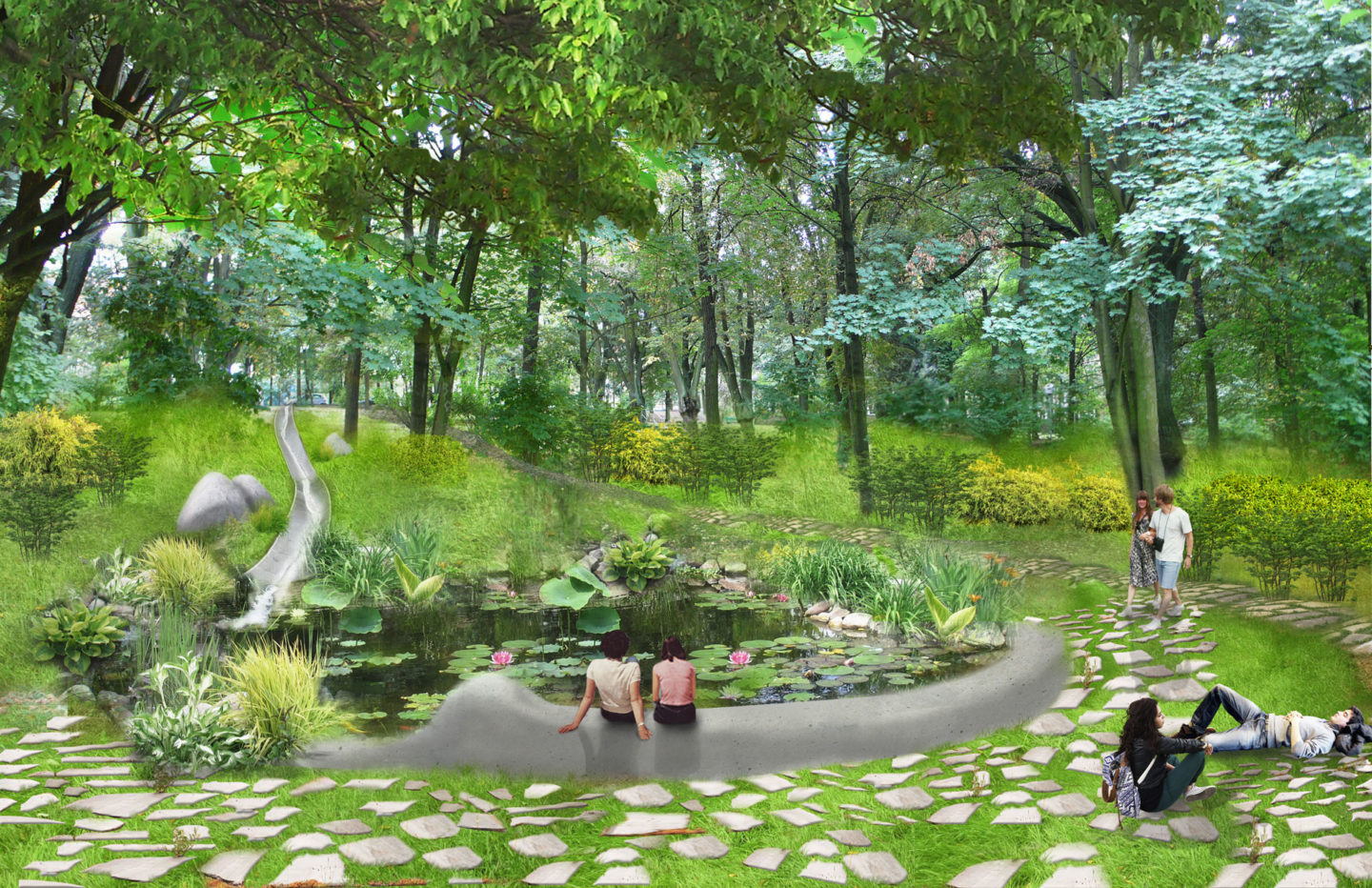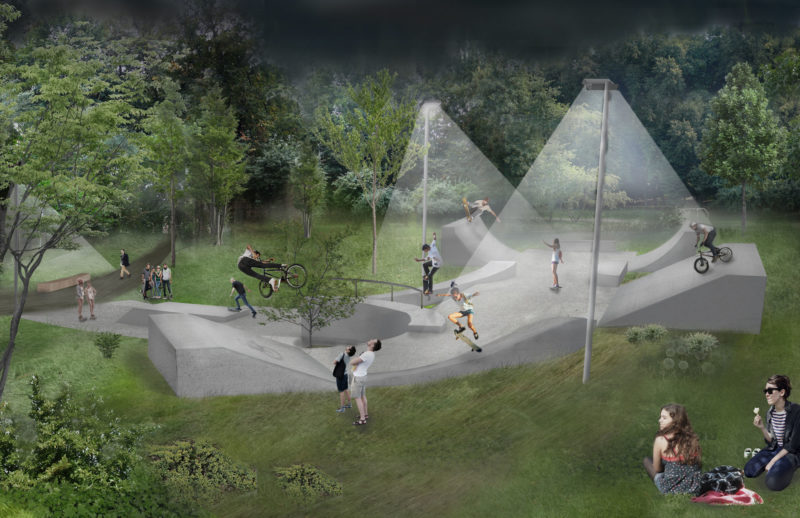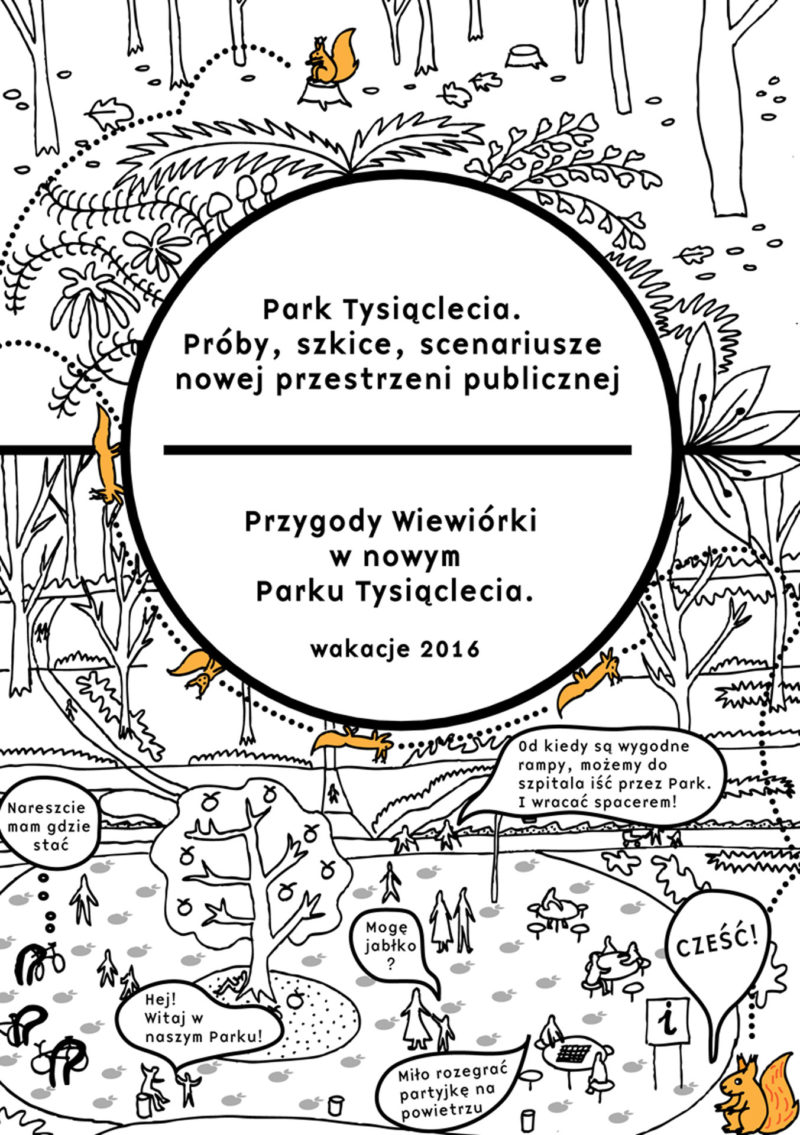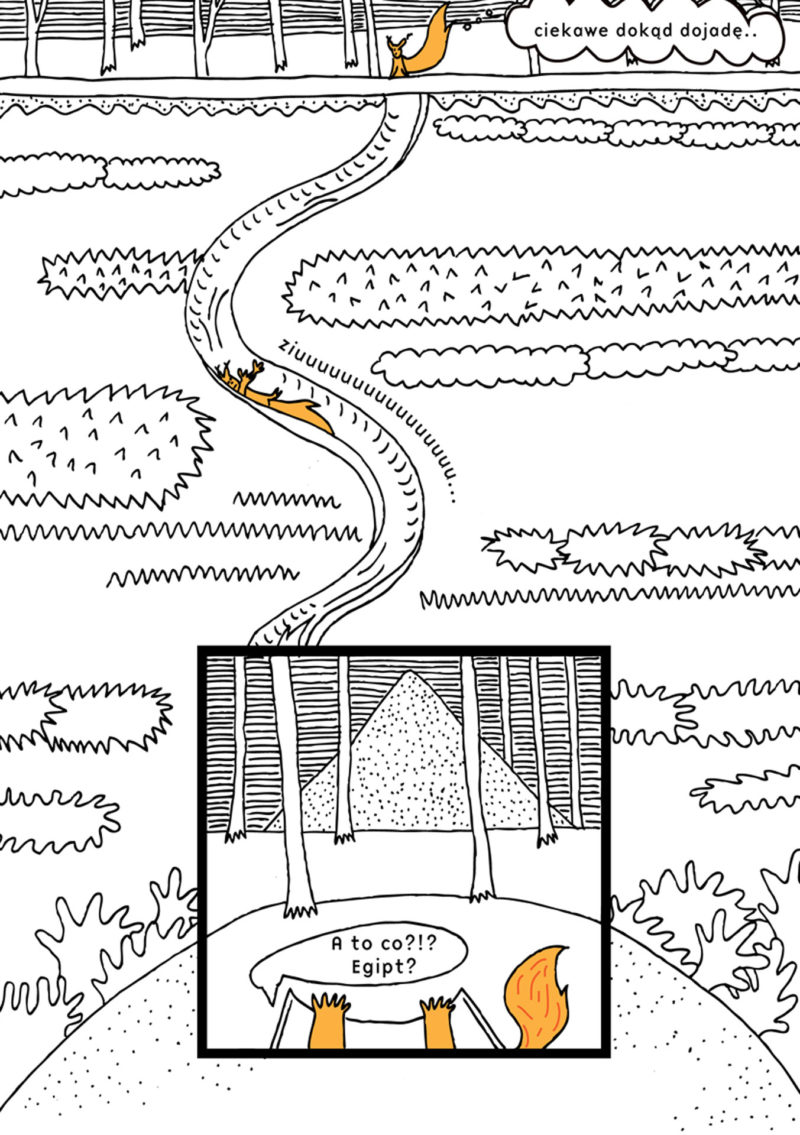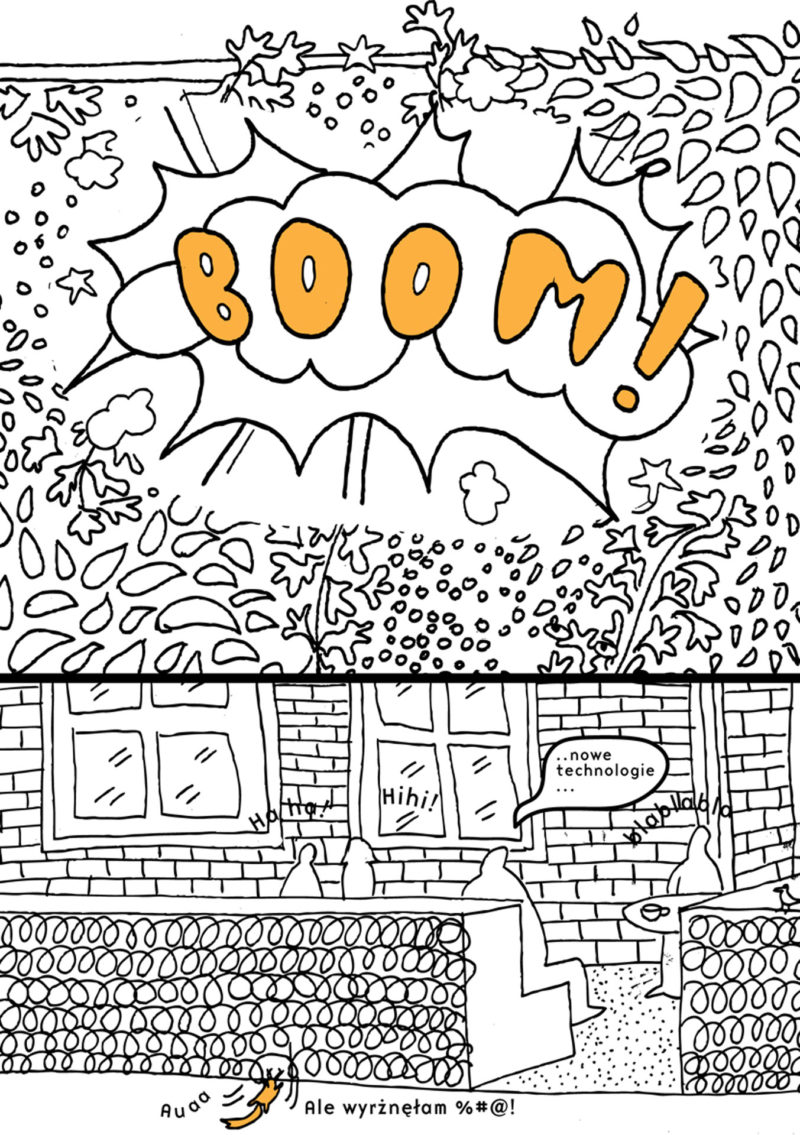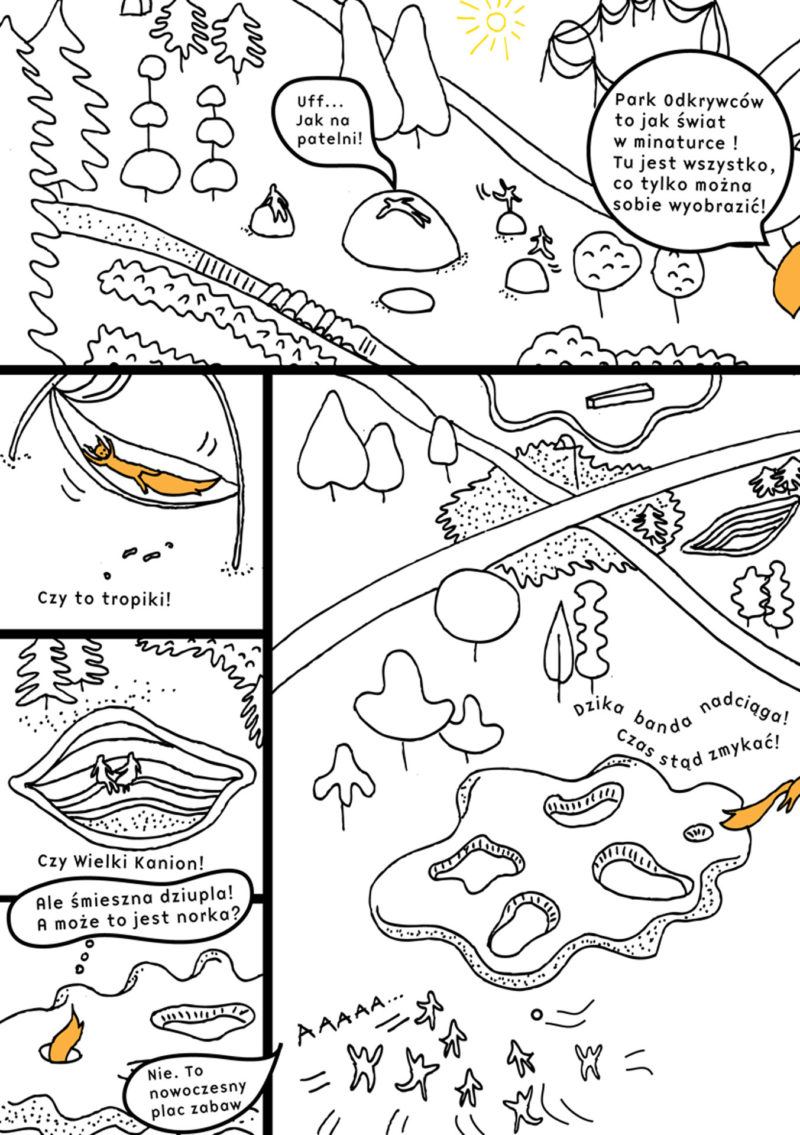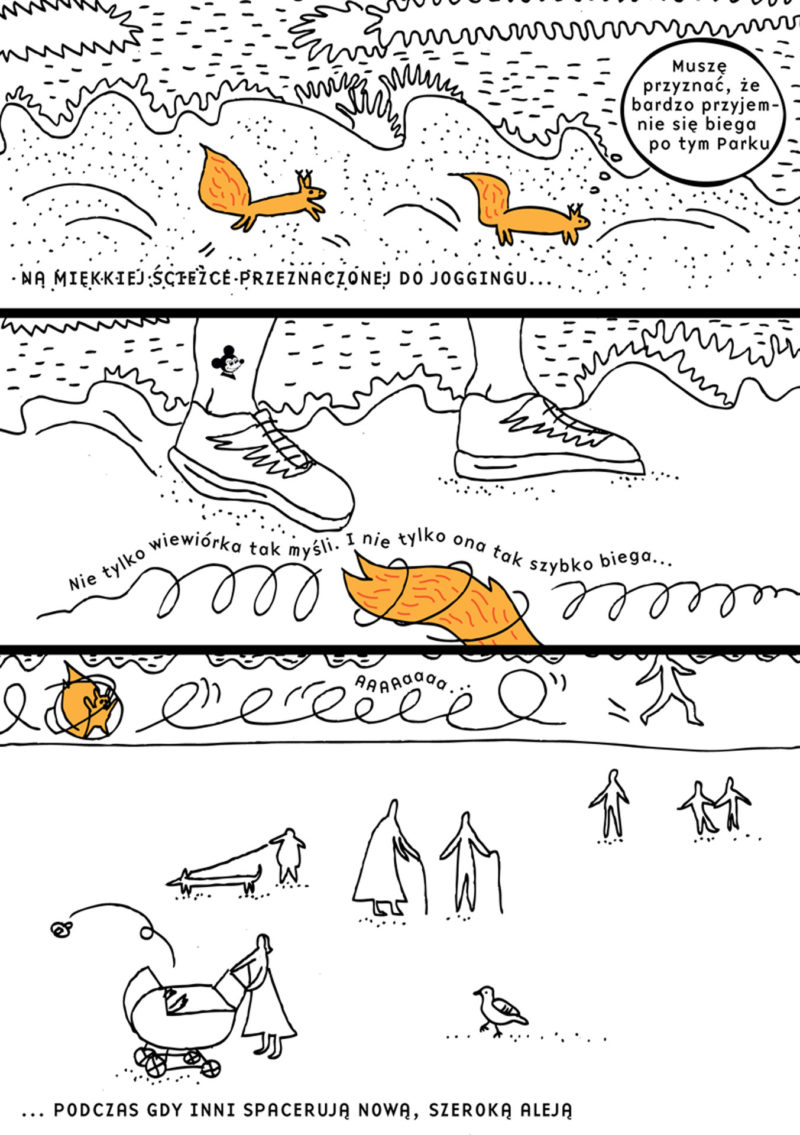Millenium Park in Zielona Góra
2013
CLIENT
Miasto Zielona Góra
LOCATION
Zielona Góra, PL
PROGRAM
public park, recreation, revitalization
AREA
9.4 ha
STATUS
in progress
TEAM
Budcud: Mateusz Adamczyk, Agata Woźniczka (autorzy), Johannes Peter Steidl, Magdalena Potoczna, Anna Ptaszyńska, Jakub Urbaniak, Łukasz Dworniczak + Fundacja Salony, BWA Zielona Góra
Millenium Park in Zielona Góra
Notice: Undefined index: pix in /home/budcud/domains/budcud.org/public_html/wp-content/themes/budcud2019/tmpl_post.php on line 80
Notice: Undefined index: wideo in /home/budcud/domains/budcud.org/public_html/wp-content/themes/budcud2019/tmpl_post.php on line 91
Until 1960s the Millennium Park in Zielona Gora functioned as the Green Cross cemetery. Then it was transformed into a public park, but the memory of the place prevented local people from using the space without superstitions. The Millennium Park was left abandoned despite its location near the city center’s main boulevard. The condition of the park was not inviting either. Upper branches of trees let hardly any light inside the park and ground level lacked lower greenery – that is why the park seemed dark and dangerous.
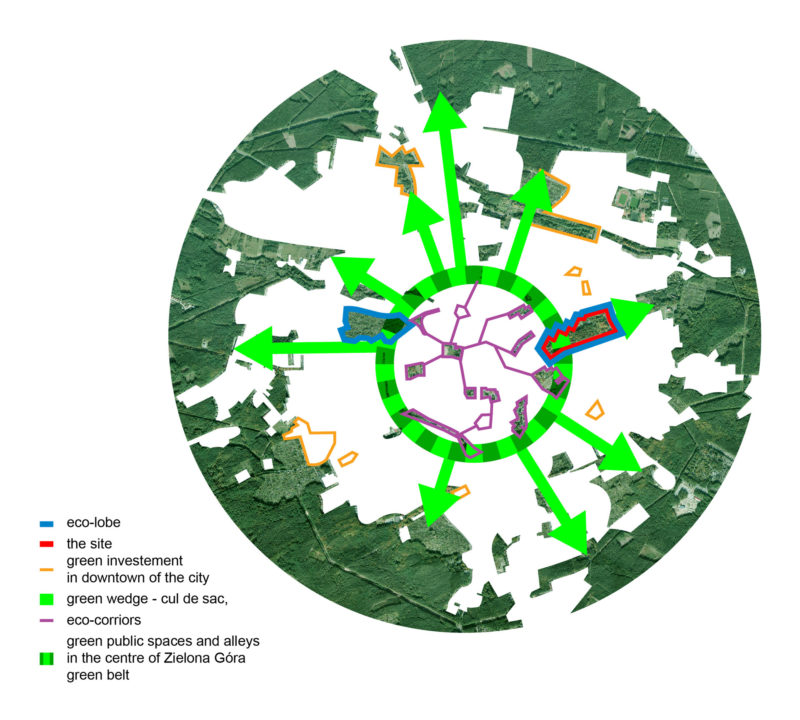
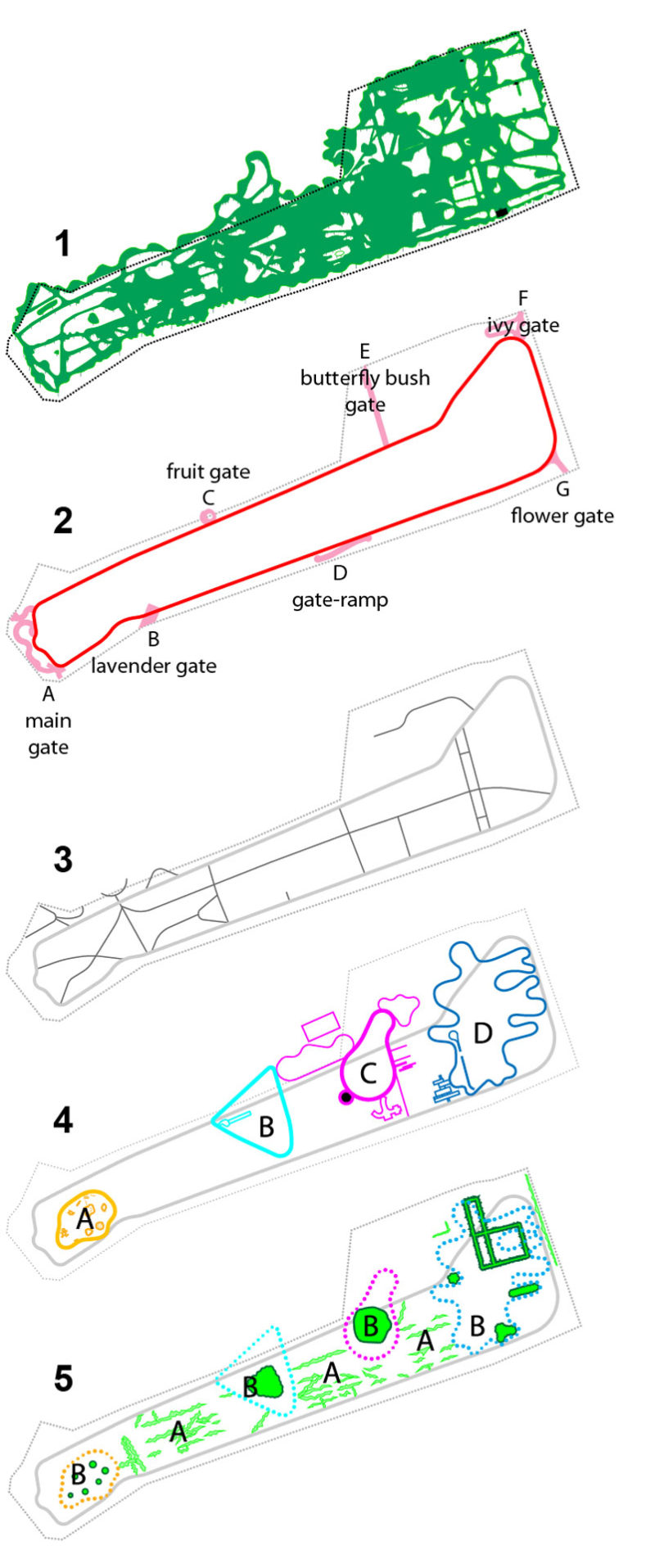
Main goal was to reclaim the space by carefully listening to the postulates of a local community and eliminating spatial obstacles preventing the park from becoming an unique, multi-functional public space. We behaved as spatial mediators, rendering the needs and wishes of potential users. The manual of those was provided in a report called ‘Social vision of Millennium Park’, prepared by Salony Foundation and a local BWA gallery. Conclusions from the report were followed by a series of public consulting sessions throughout the whole process of designing and delivering a revitalization project.
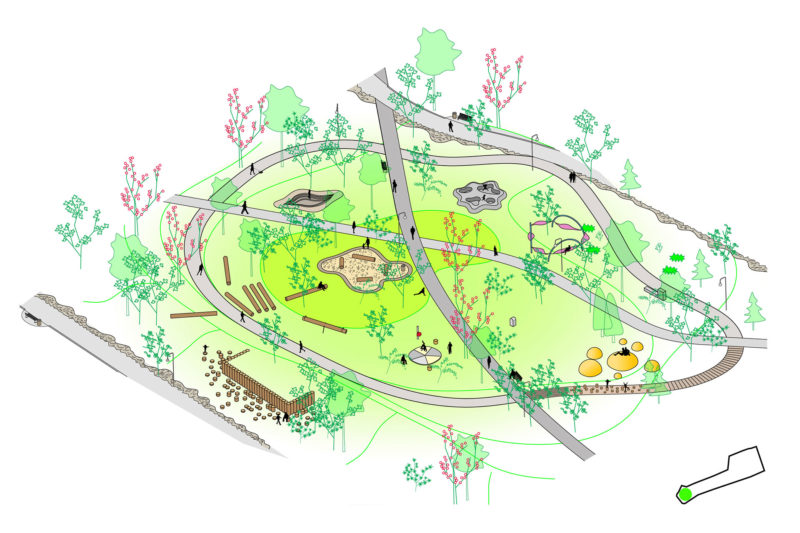
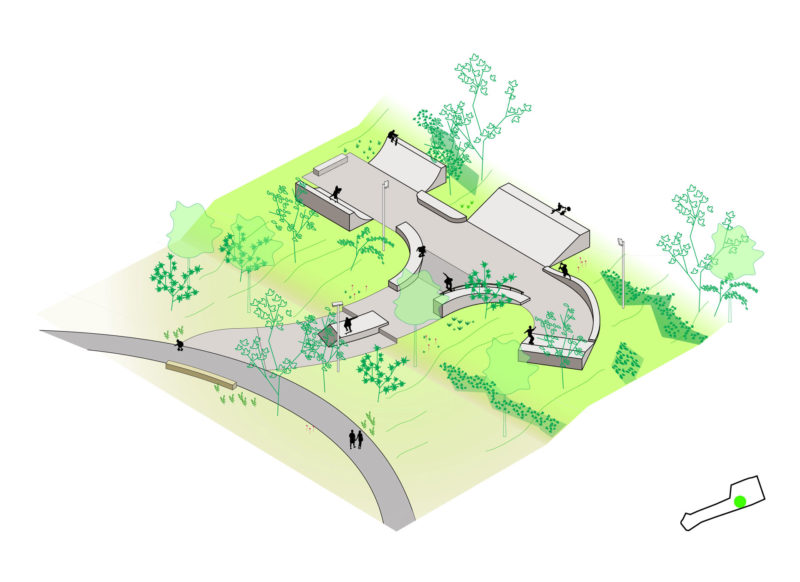
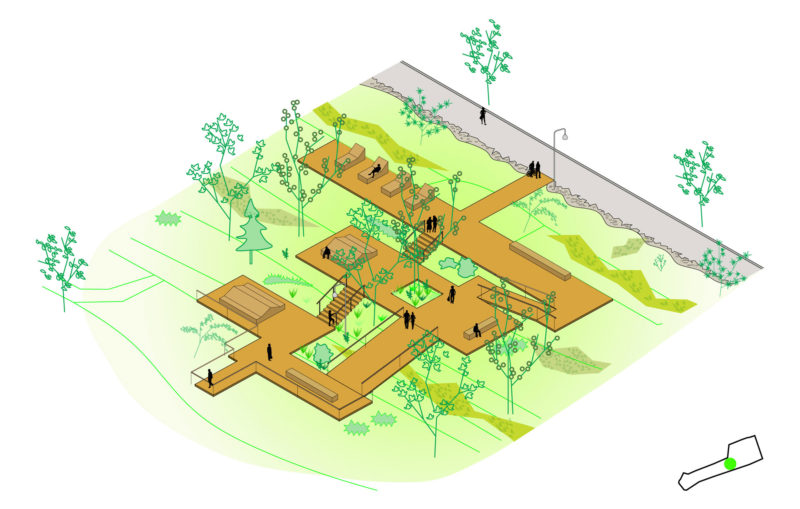
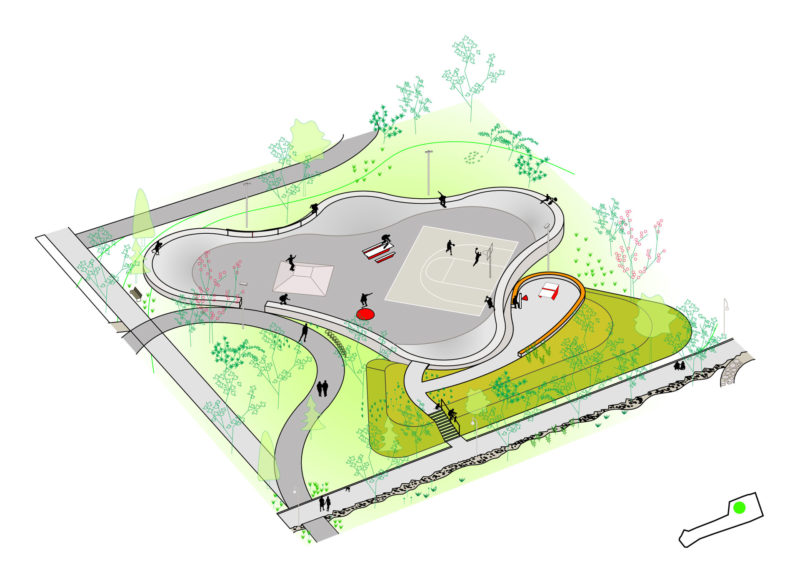
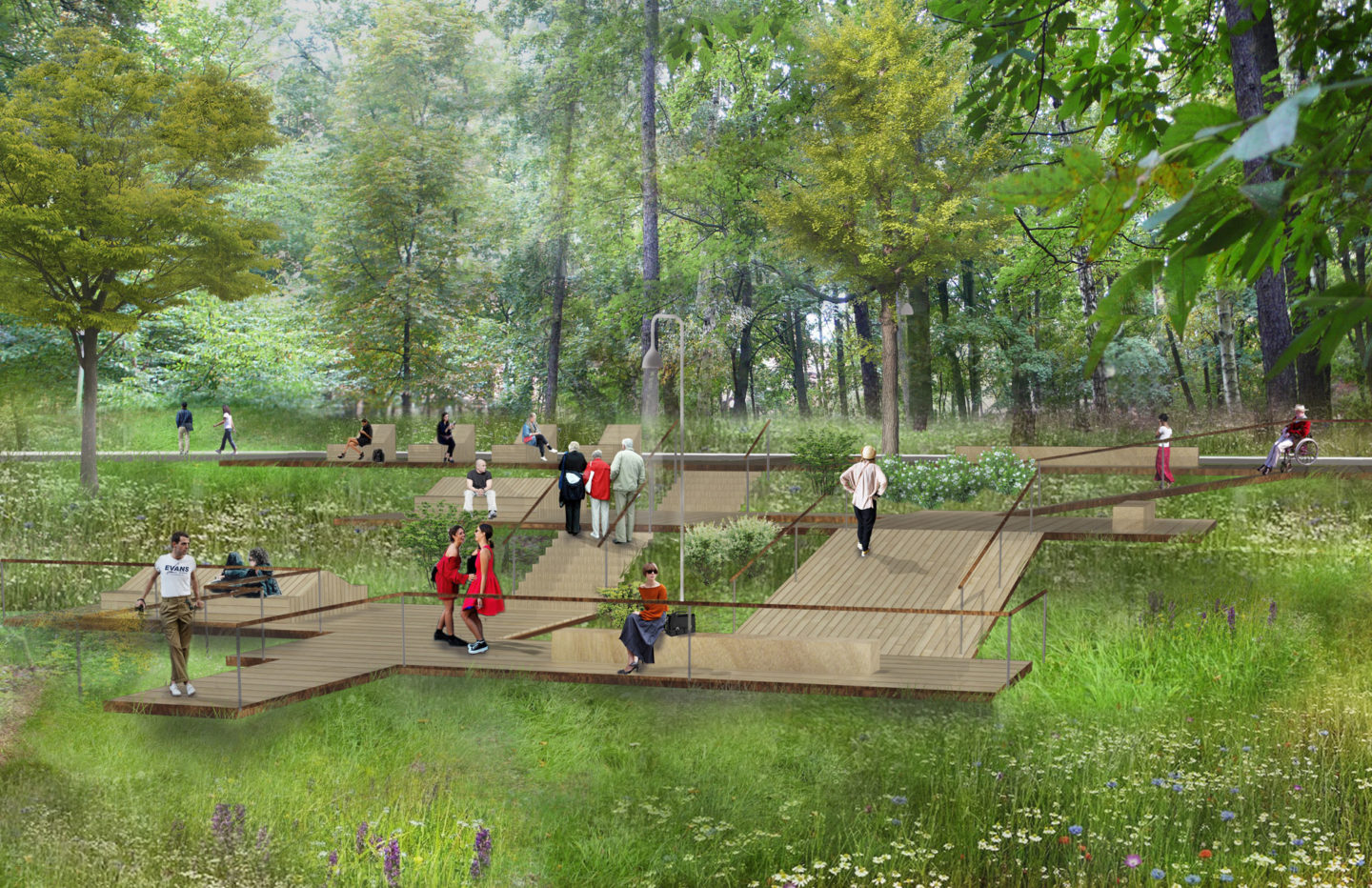
The design was not a fixed project, but rather an open system, possible to be developed and transformed within the scheme in the prolonged time-frame. Some basic rules were established to structure the park, emphasize its characteristic features and provide the city with a sustainable public space for various users, who could use the space without any conflicts of interest. The project reduced existing maze of overlapping paths and transformed them into functional network. New communication was organized with the following elements: grand pedestrian & bike loop, which allow fast commuting along the borders of the park; characteristic entrance gates to the park; longitudinal boulevard and transversal paths and strolling loops of differentiated functions and themes. The loops group functions differing in character and target profiles of future users.
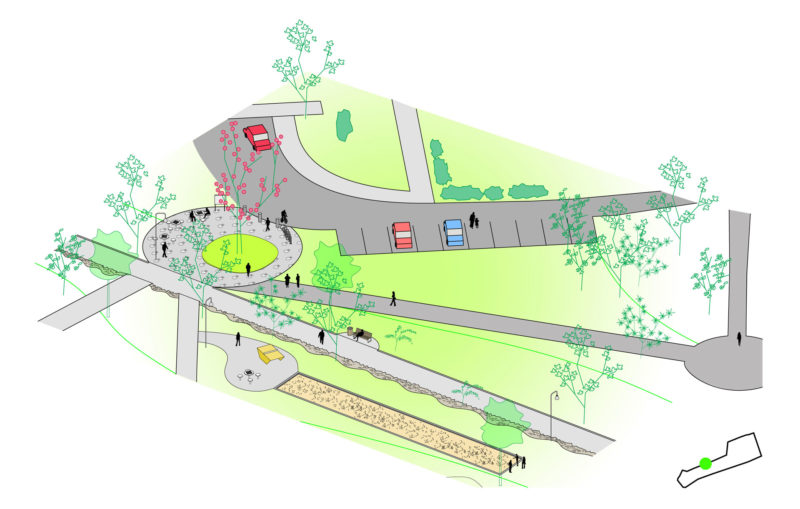
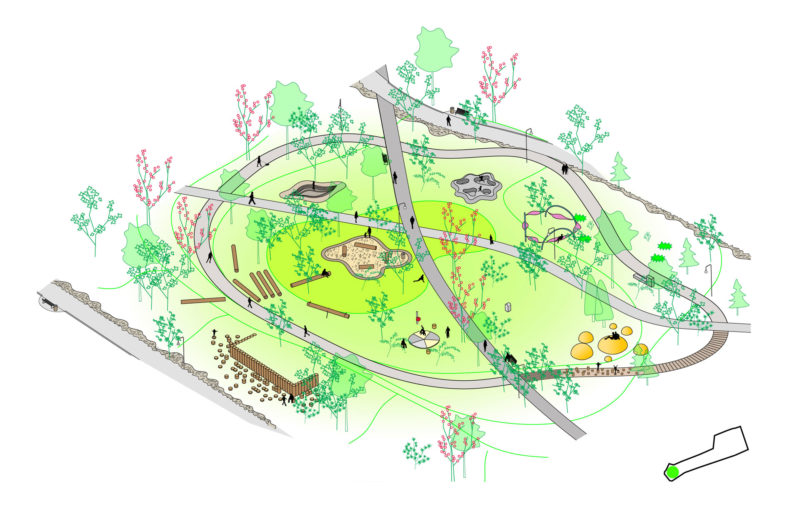
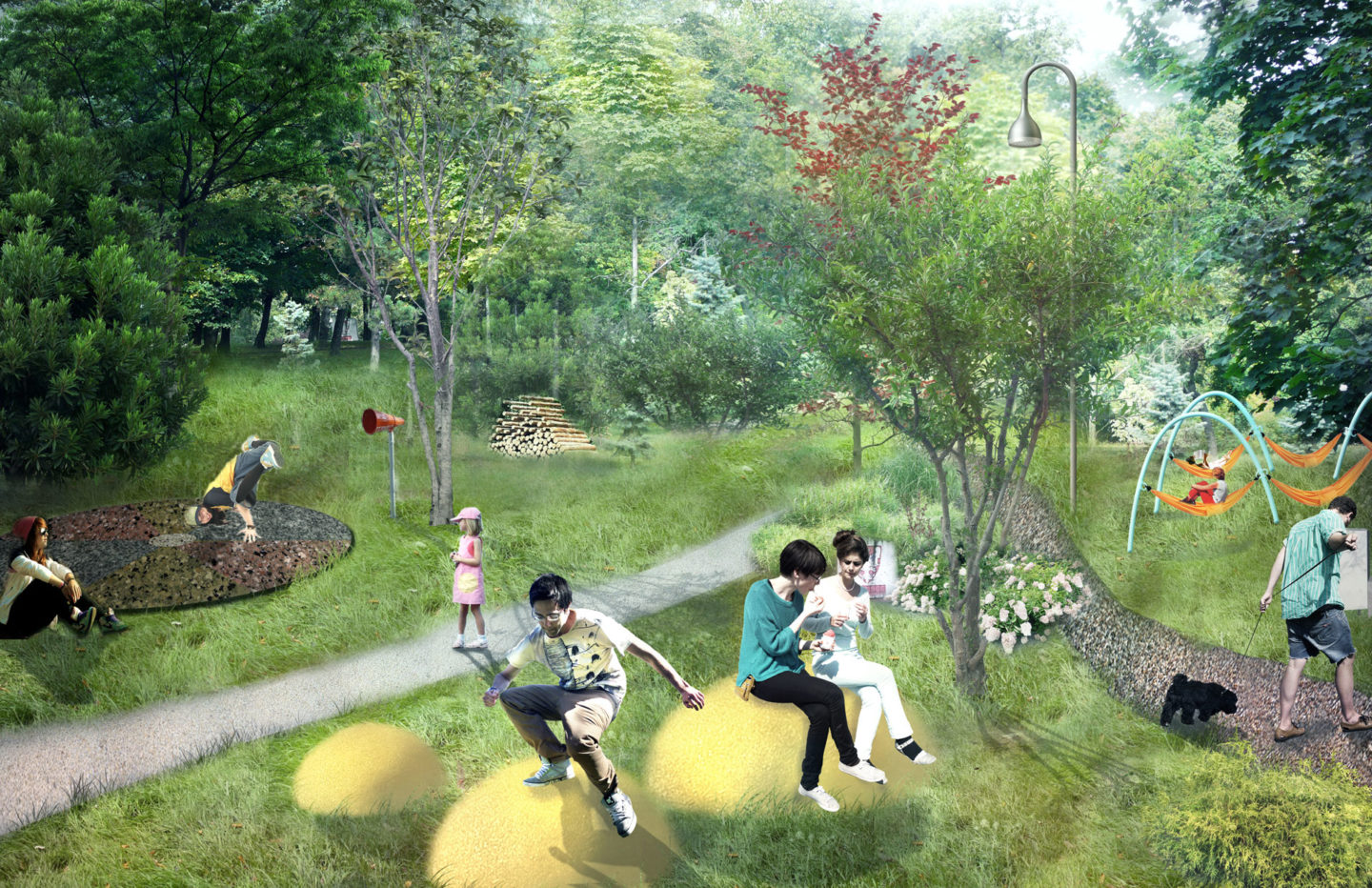
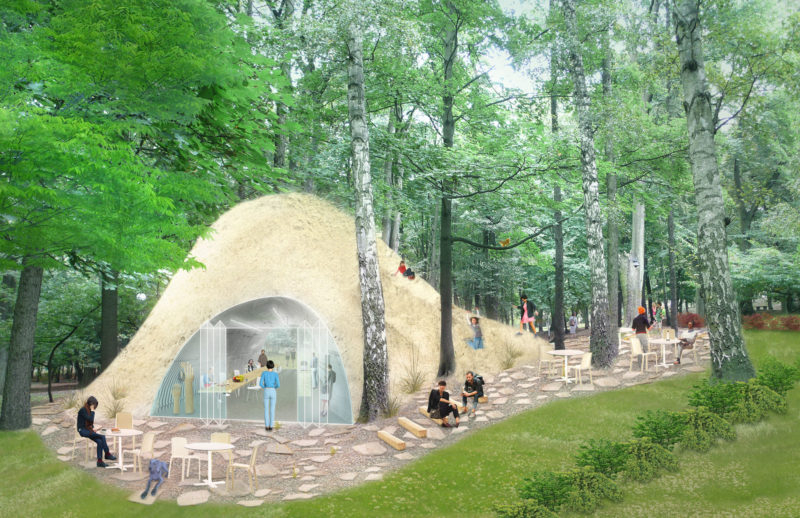
The abstract loop is a sensory zone to be explored intuitively. Zone dedicated to the integration of nearby inhabitants, equipped with common tables and play areas, is called the Local Community Loop. The active recreation loop defines a sport zone surrounded by lush greenery. The Wandering Loop contains all the characteristic, sense-stimulating features of Millennium Park (terraces, historic greenery arrangements). Spaces in-between functional loops are filled with rows of trailing plants or low bushes. Plants inscribe multi-layered history of the park, marking the terraces’ borders and emphasizing a historical arrangement of pathways.
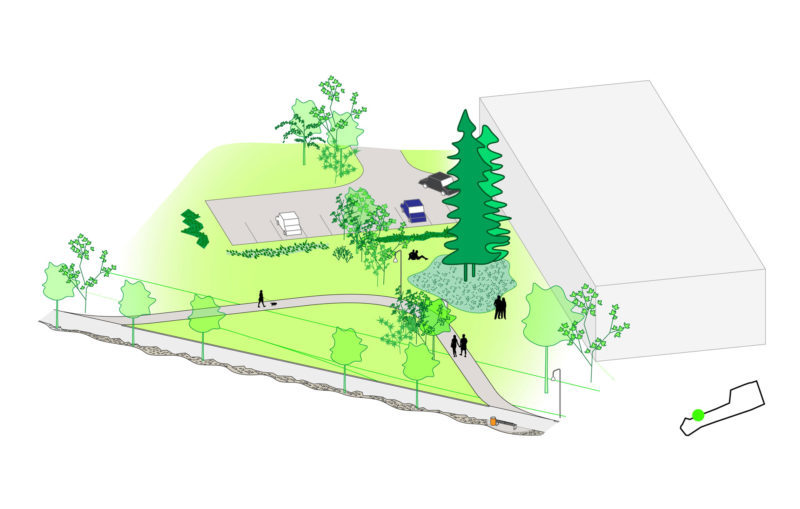
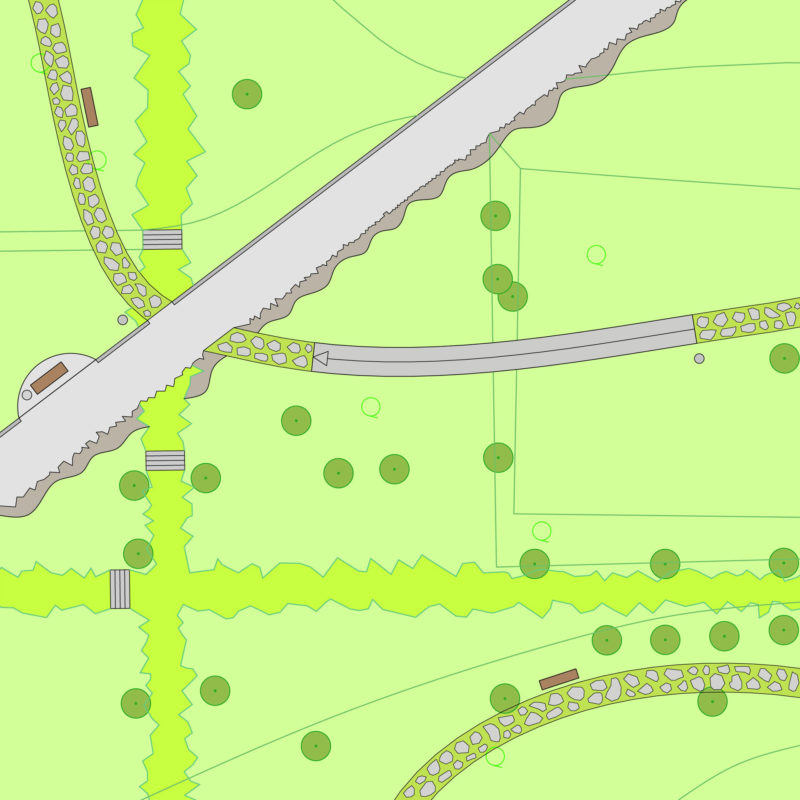
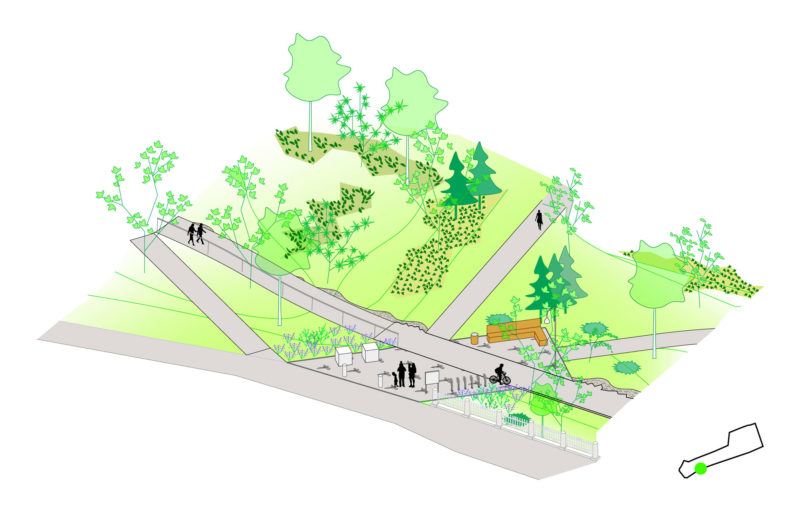
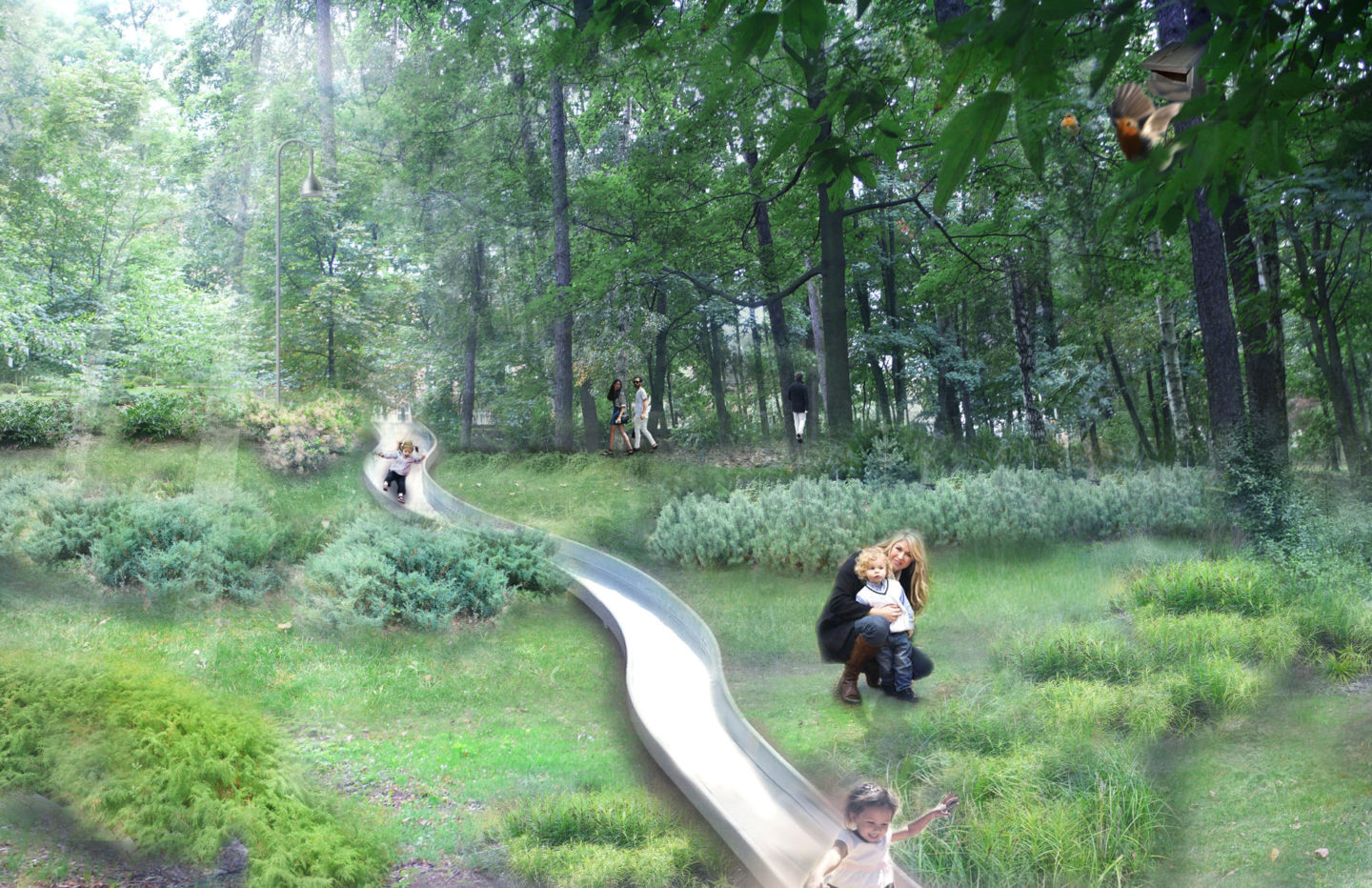
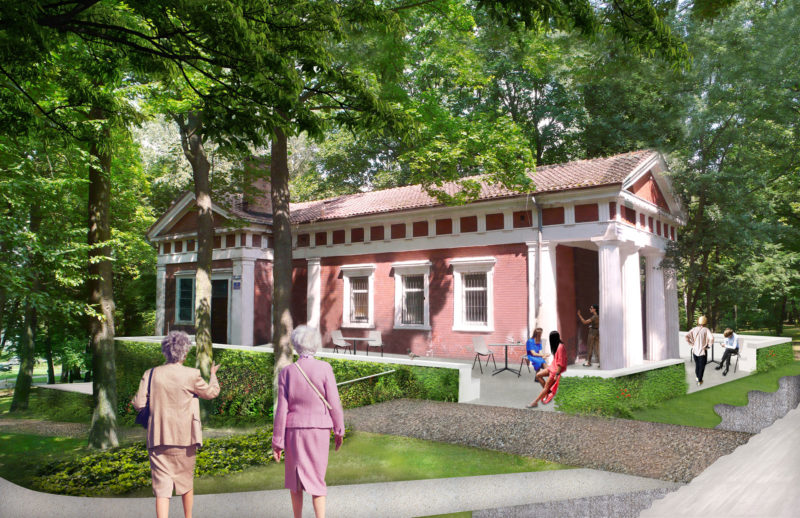
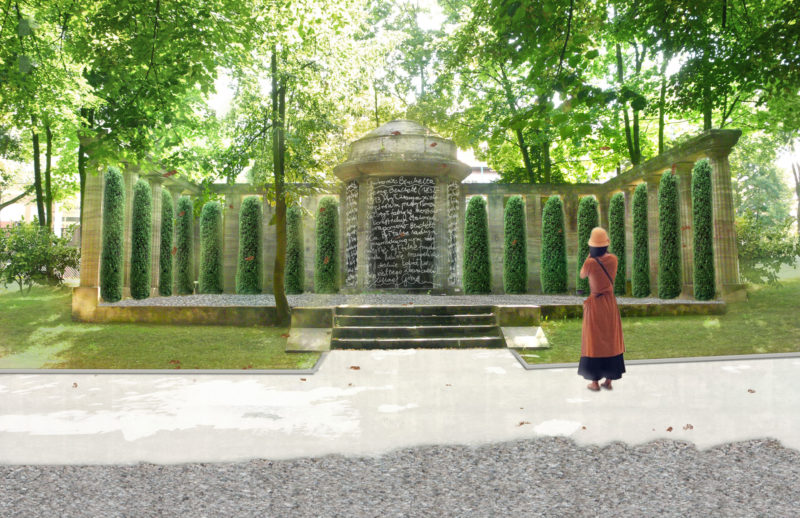
After some time, plants will go off the given tracks, forming green carpet covering the park. The revitalization project of Millennium Park leaves the site as a multi-threaded space for various users. The park becomes a truly public space functionally appropriate for the city center, but with characteristics and qualities of lush forests that surround Zielona Góra.
