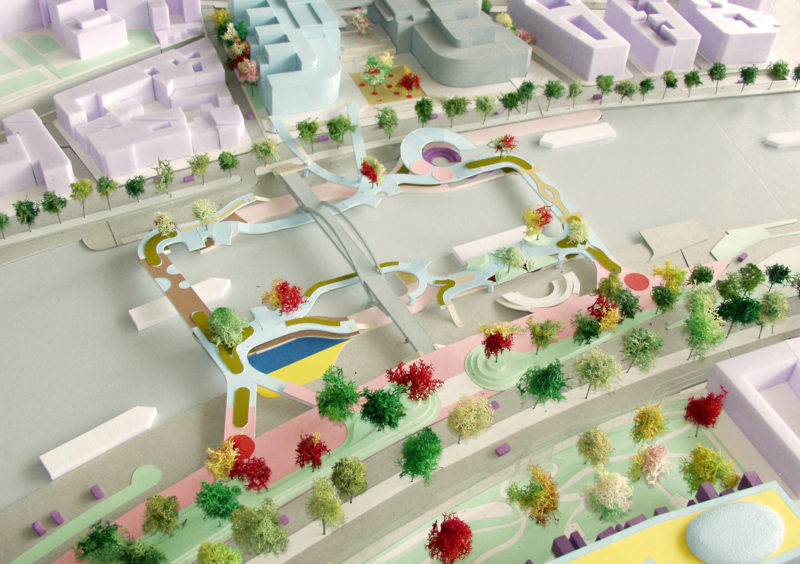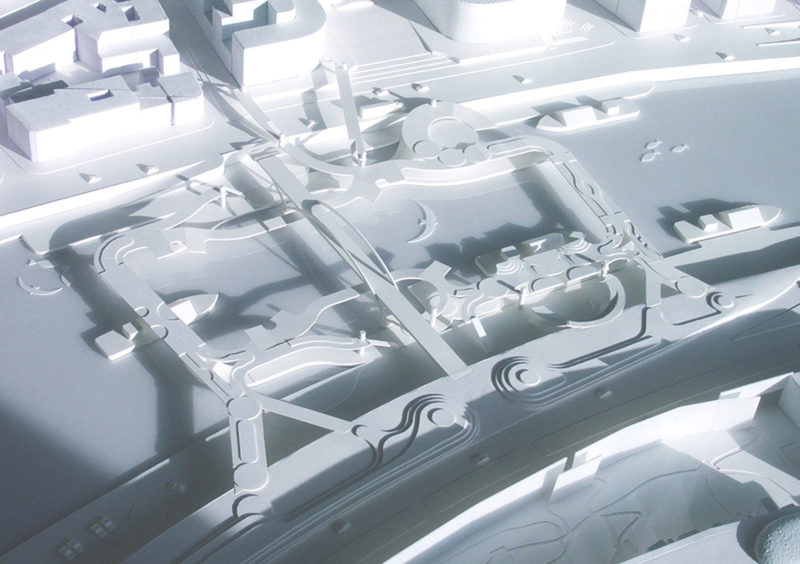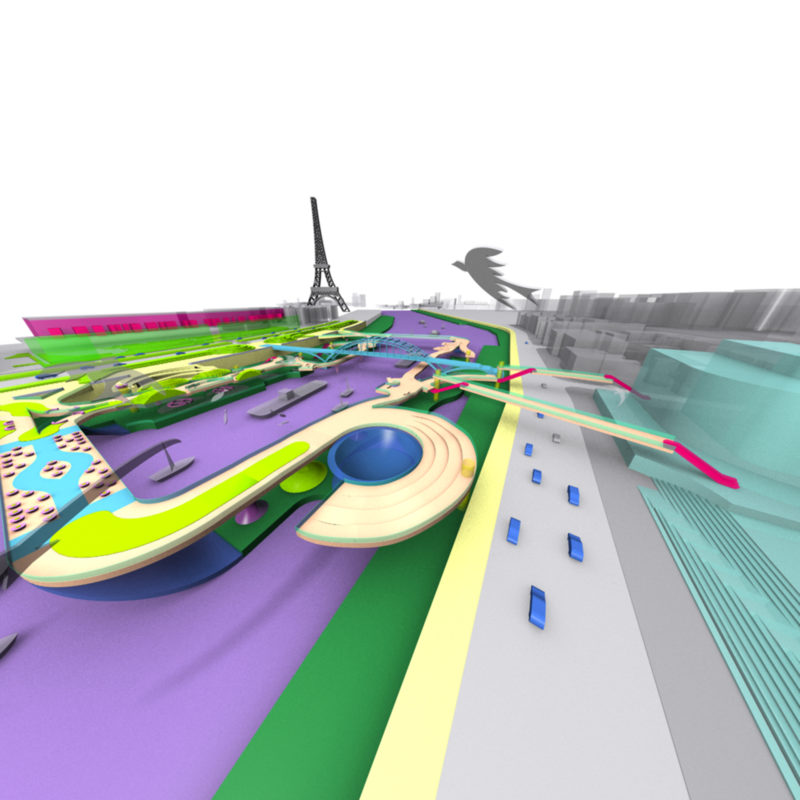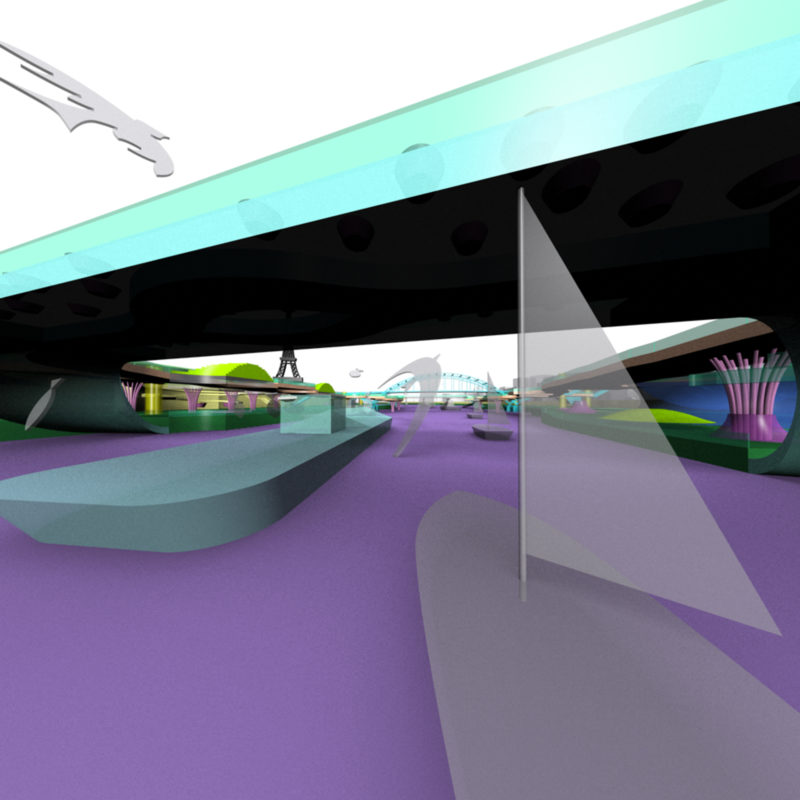Schindler Award
2006
CLIENT
Schindler ltd.
LOCATION
Paris, FR
PROGRAM
urban planning, public space, museum
AREA
55000 sqm
STATUS
competition, honorable mention
TEAM
Budcud: Mateusz Adamczyk, Michał Palej
Schindler Award
Notice: Undefined index: pix in /home/budcud/domains/budcud.org/public_html/wp-content/themes/budcud2019/tmpl_post.php on line 80
Notice: Undefined index: wideo in /home/budcud/domains/budcud.org/public_html/wp-content/themes/budcud2019/tmpl_post.php on line 91
The Loop is a new architectural island / bridge on Seine river, which is built of narrative and multifunctional public spaces. It is an environment engaging all the human senses – it gives the visitors and passers by a pleasure of looking at, listening to, feeling, touching and moving through architecture and nature. As a system of ramps, accompanied by elevators, it enables people of different abilities to pass, visit, move closer or move away, escape, go round or go into, move up and down. The Loop is generally solved on two levels, what helps integrating it with the existing networks of paths and places. The structure incorporates into its program the historical bridge Passarelle Debilly and a sequence of terraced gardens embraced by two wings of the Palais de Tokyo as well as a new Green Belt surrounding the Exhibition and Visitors Center.
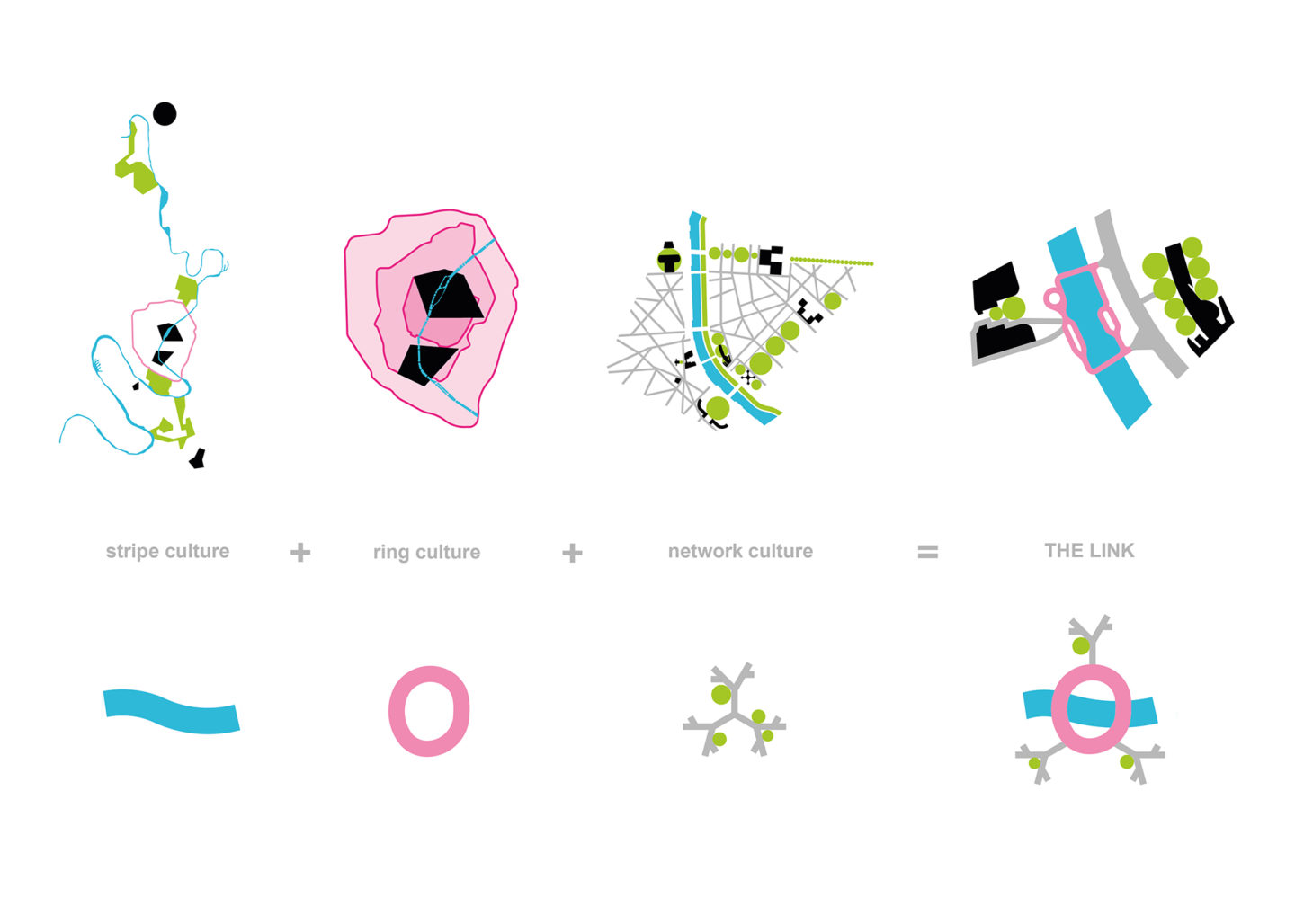
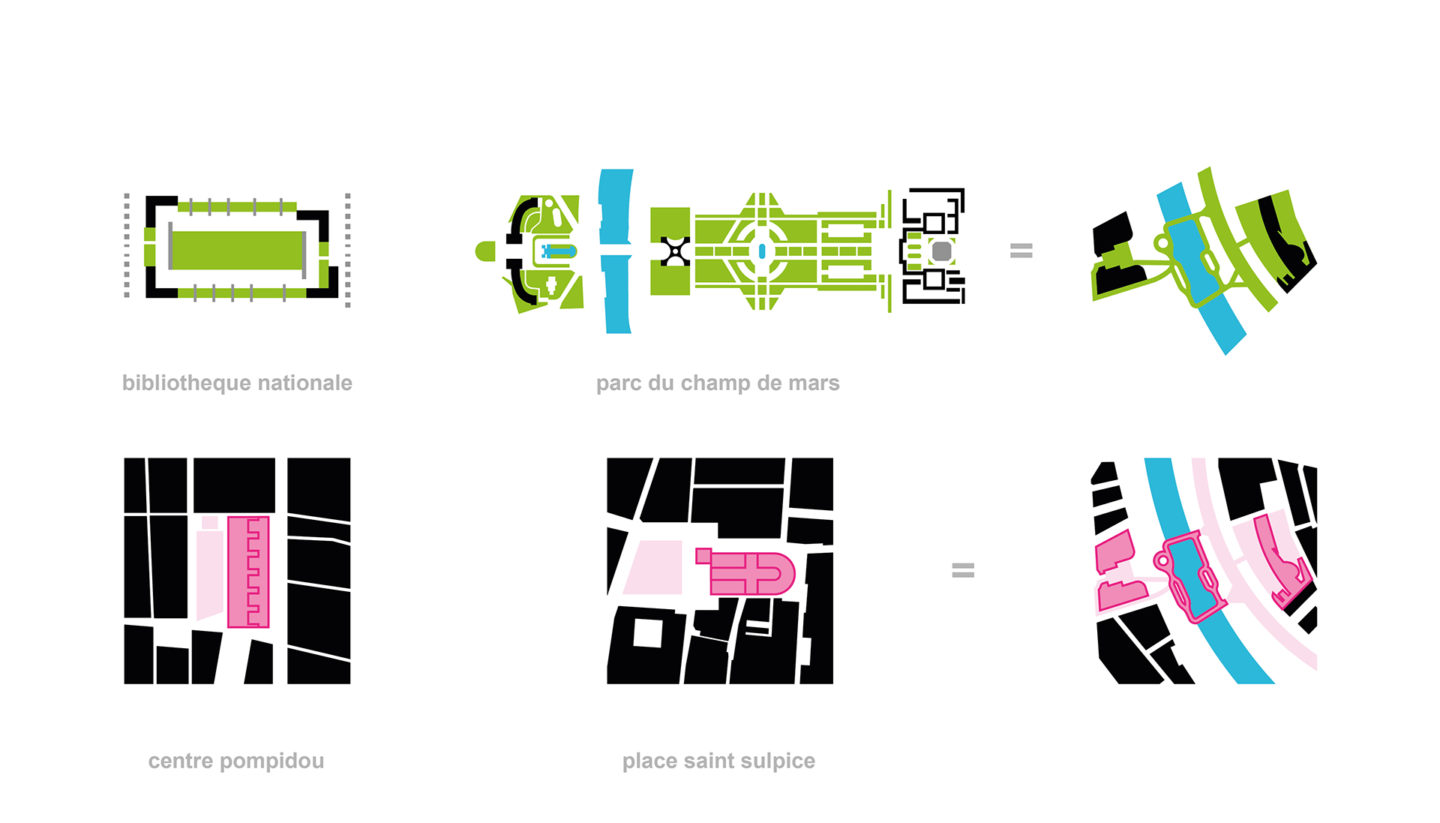
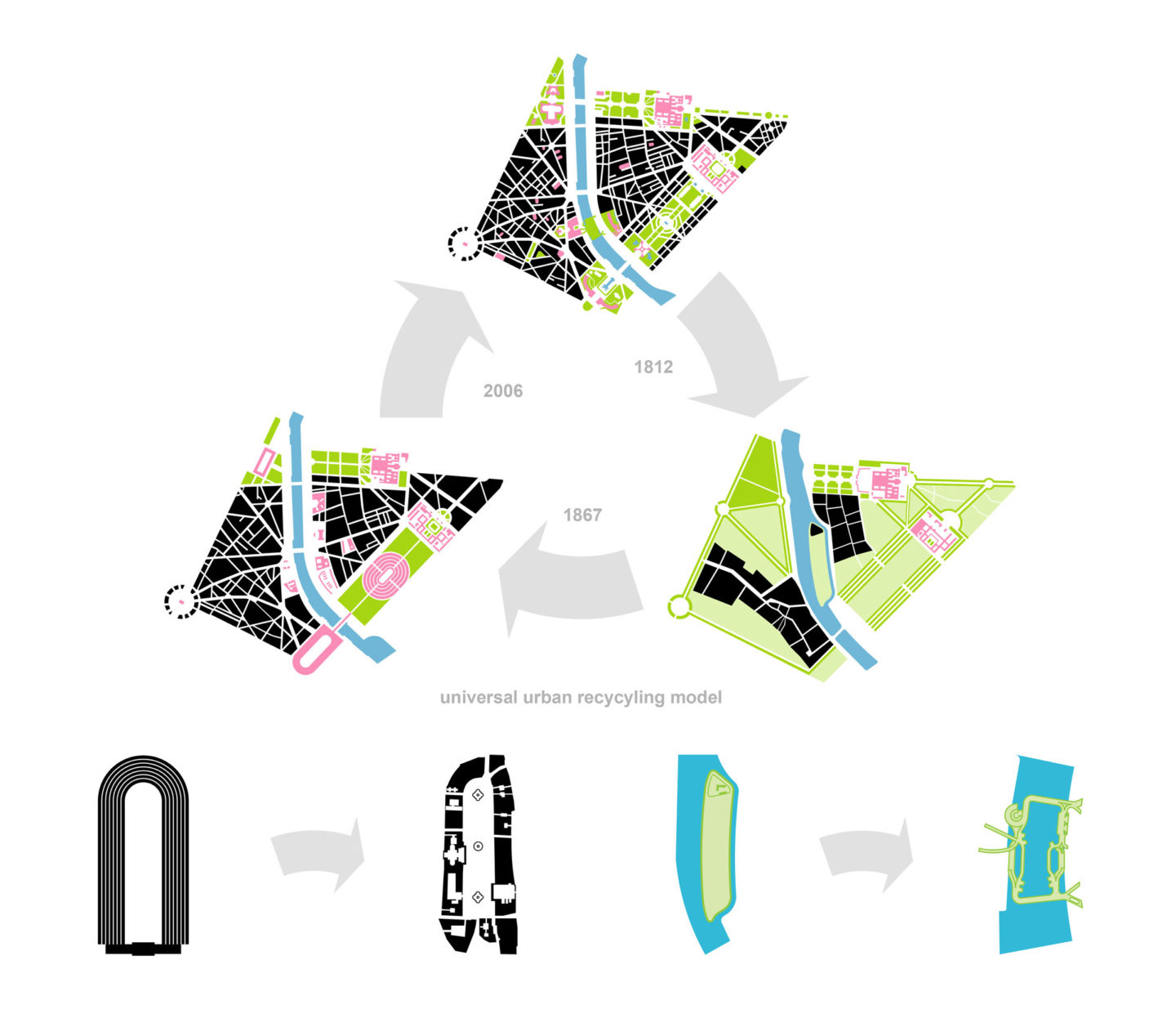
As a system of ramps, accompanied by elevators, it enables people of different abilities to pass, visit, move closer or move away, escape, go round or go into, move up and down.
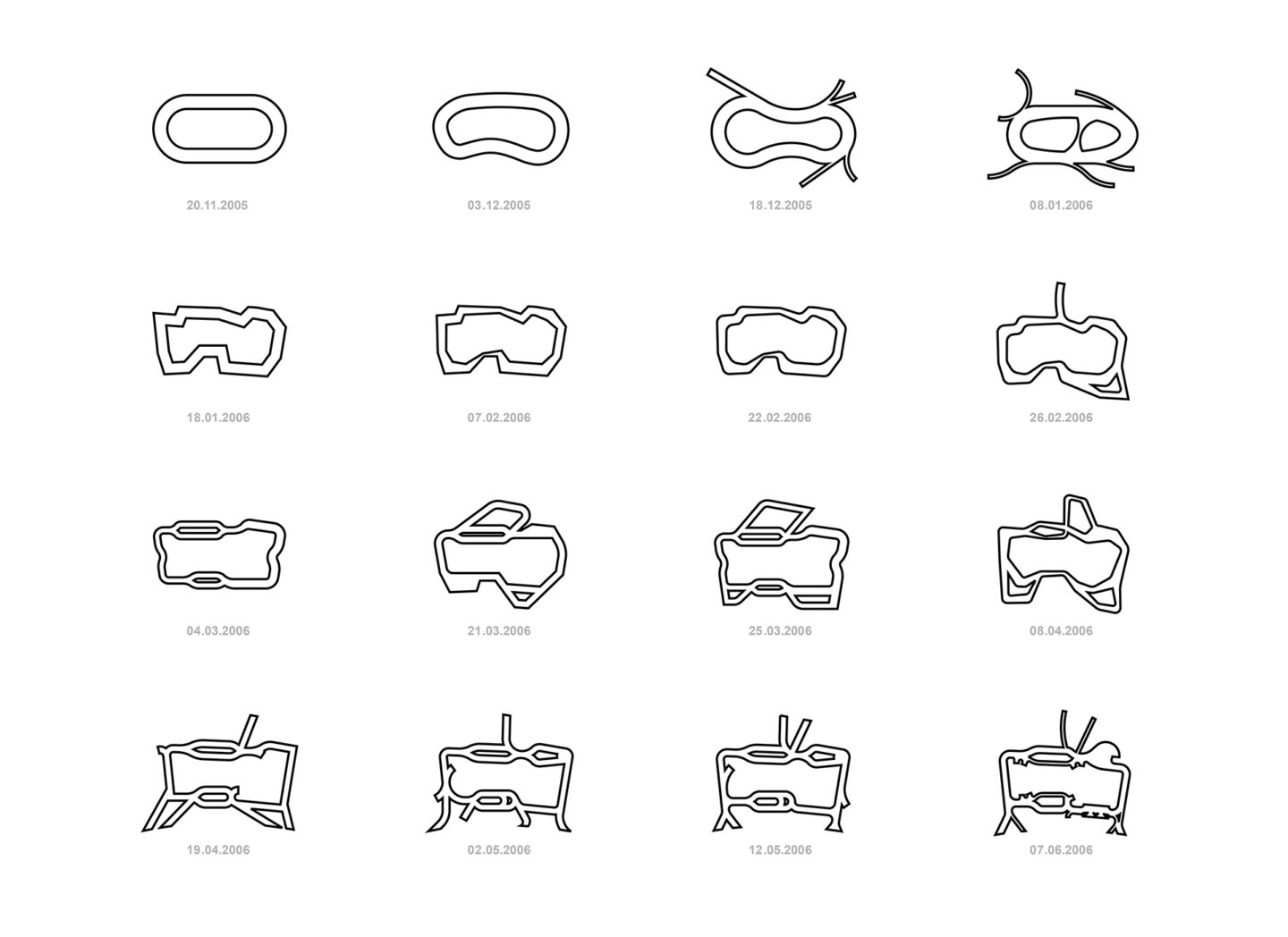
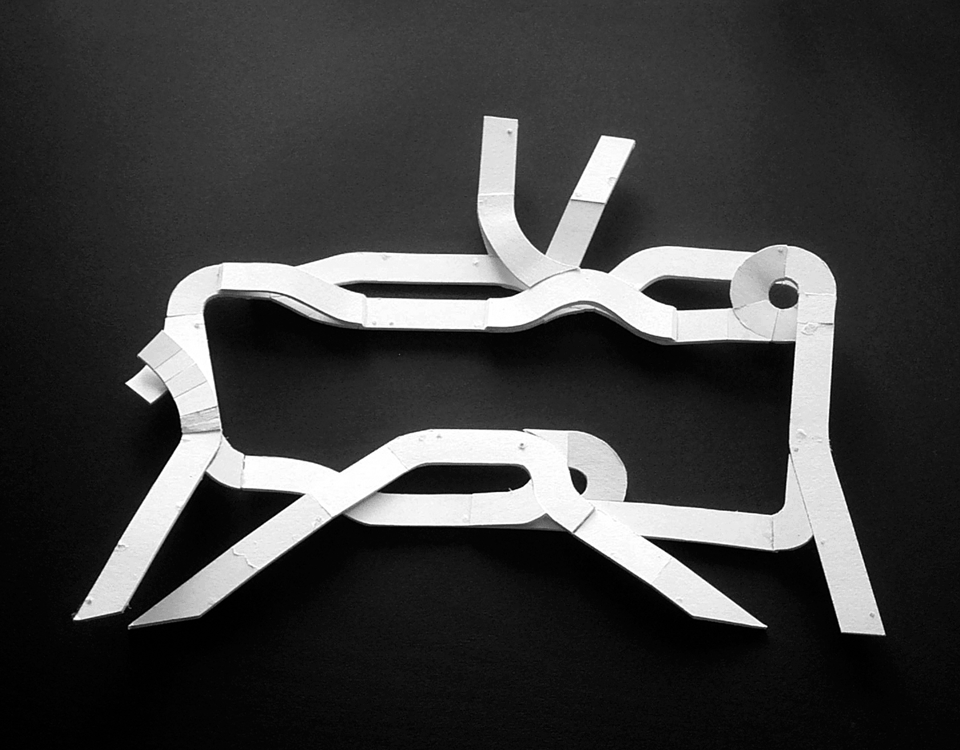
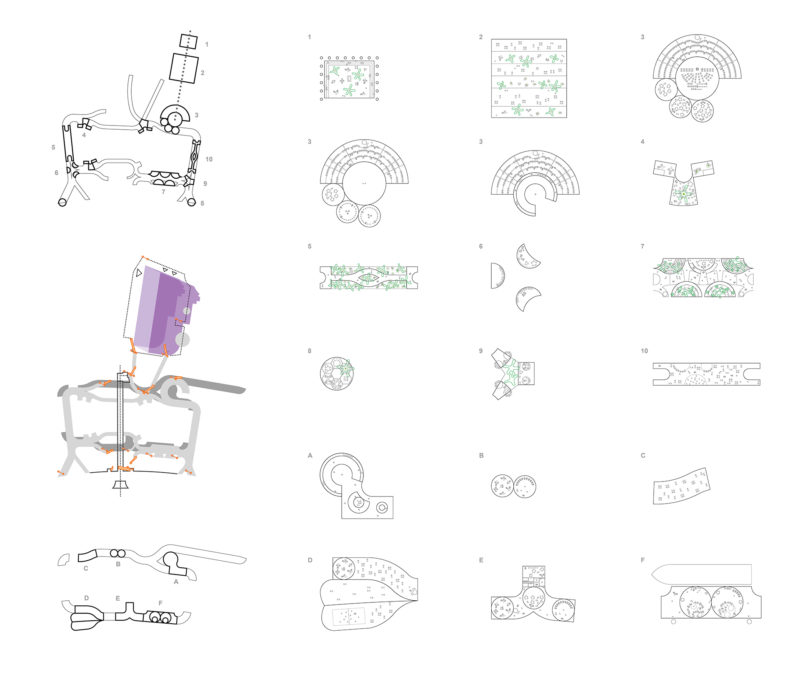
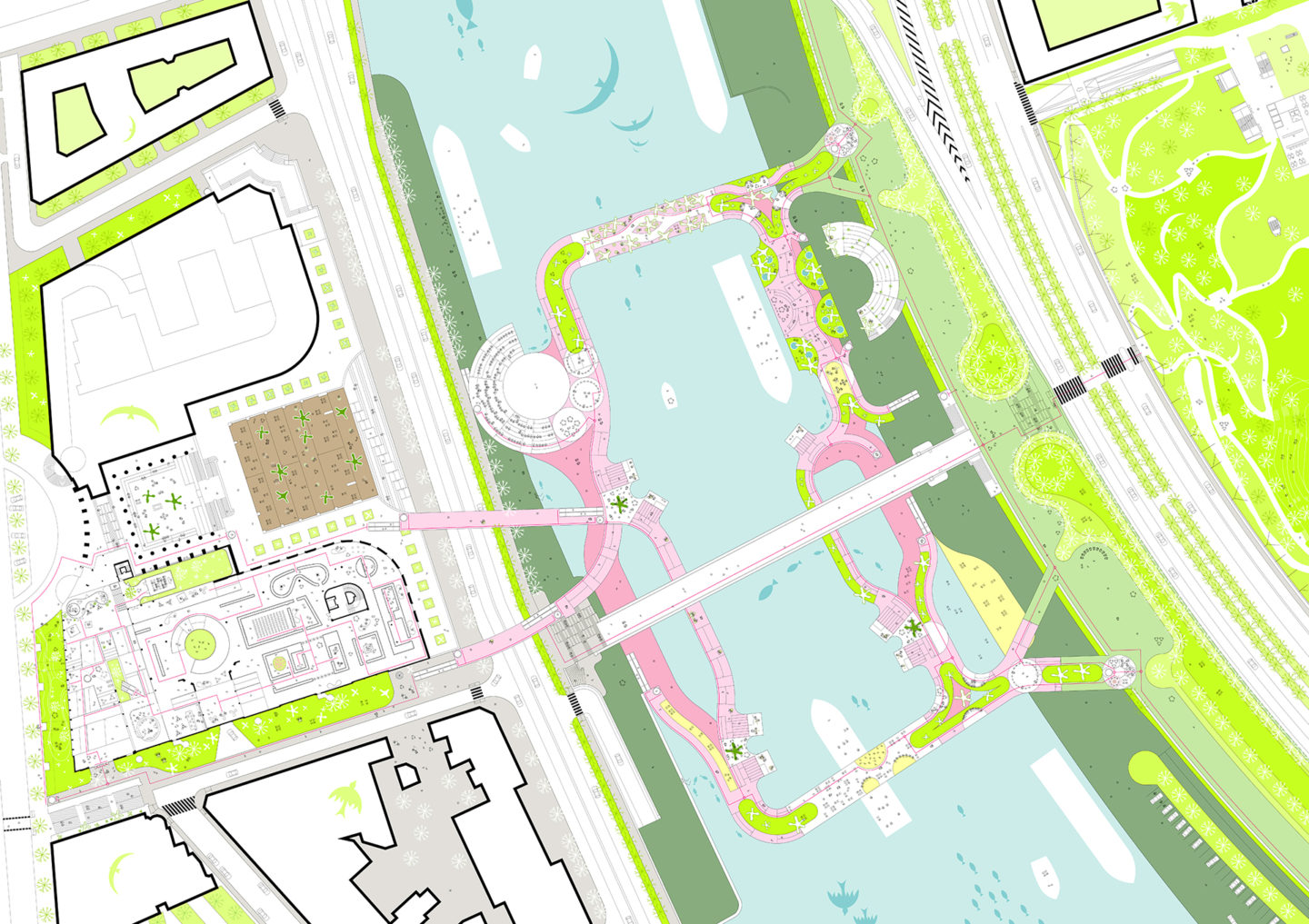
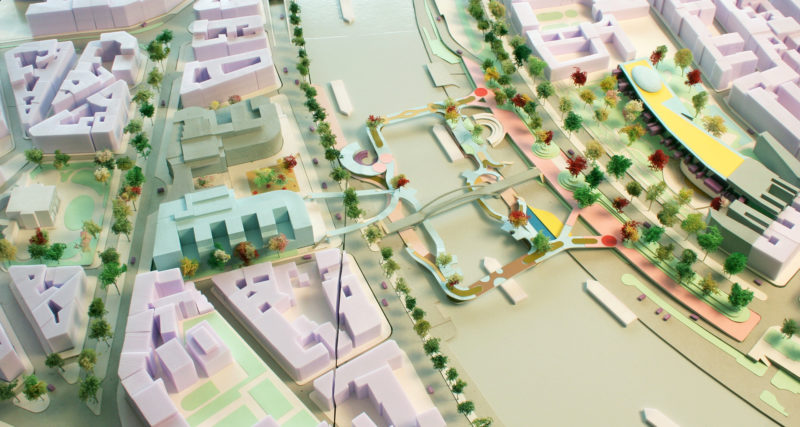




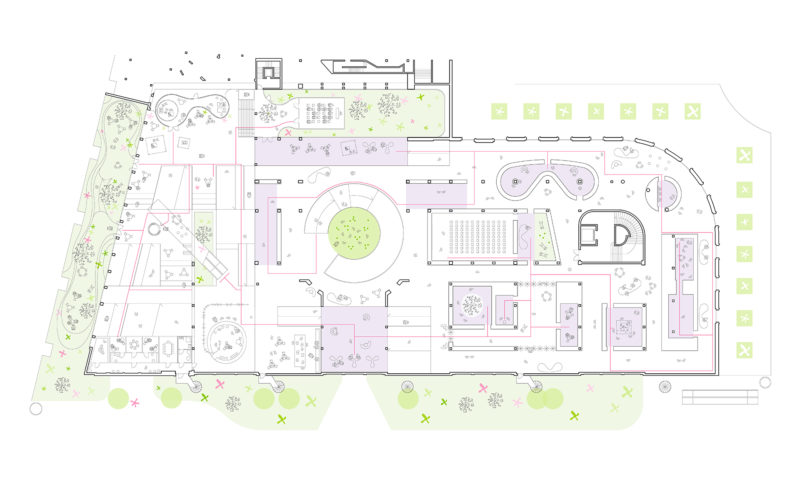
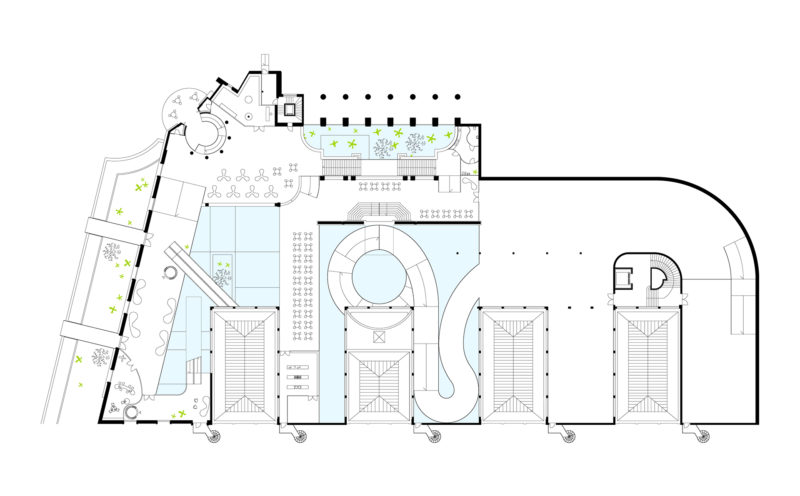

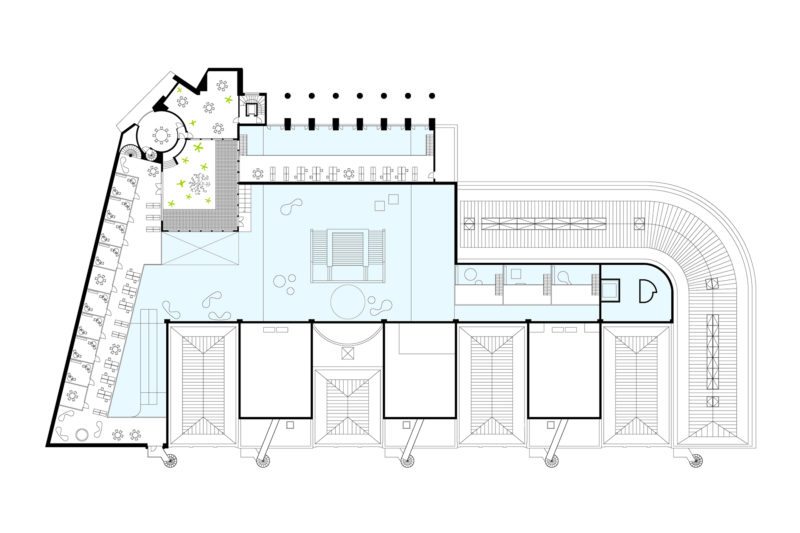
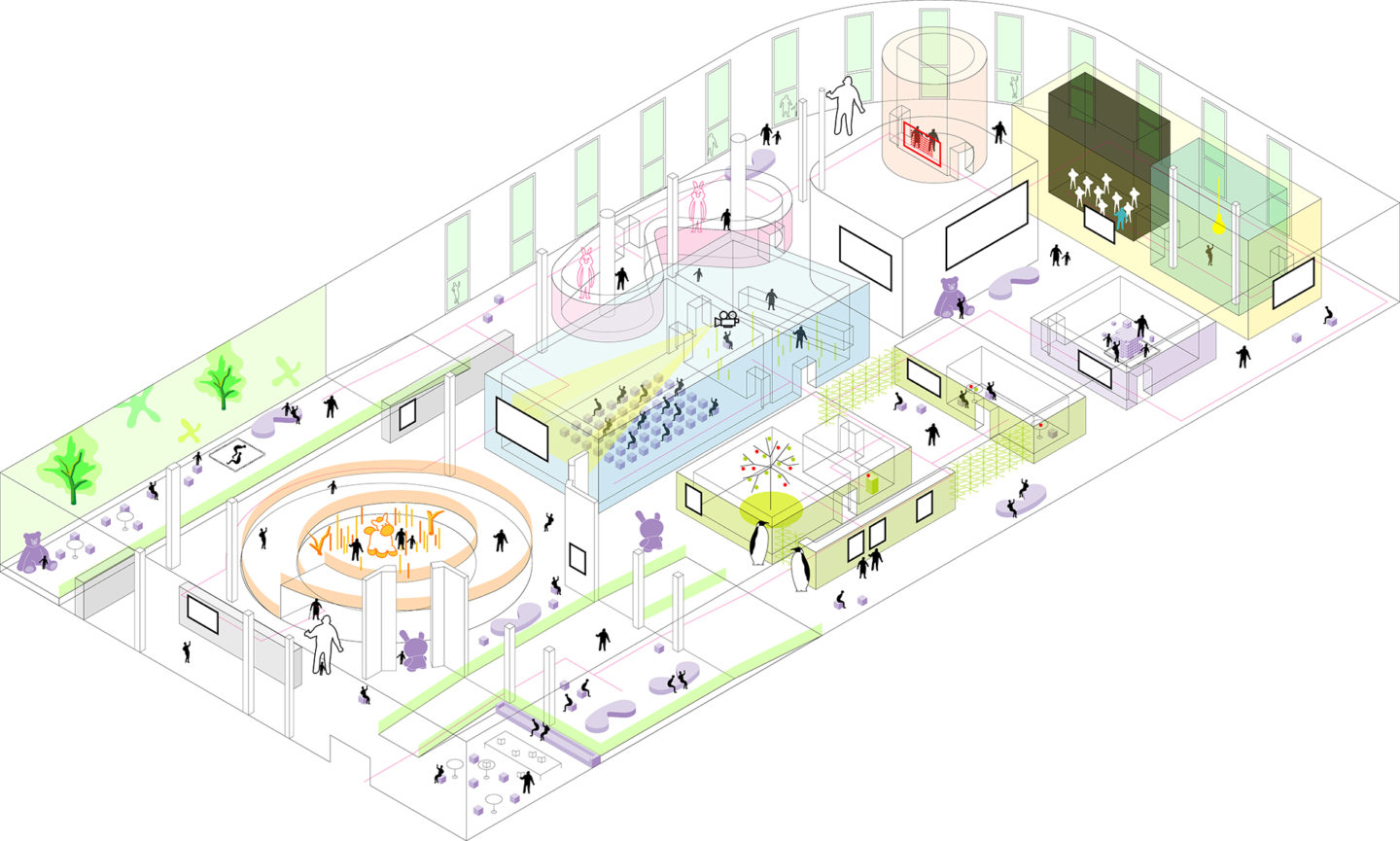
The structure incorporates into its program the historical bridge Passarelle Debilly and a sequence of terraced gardens embraced by two wings of the Palais de Tokyo as well as a new Green Belt surrounding the Exhibition and Visitors Center.
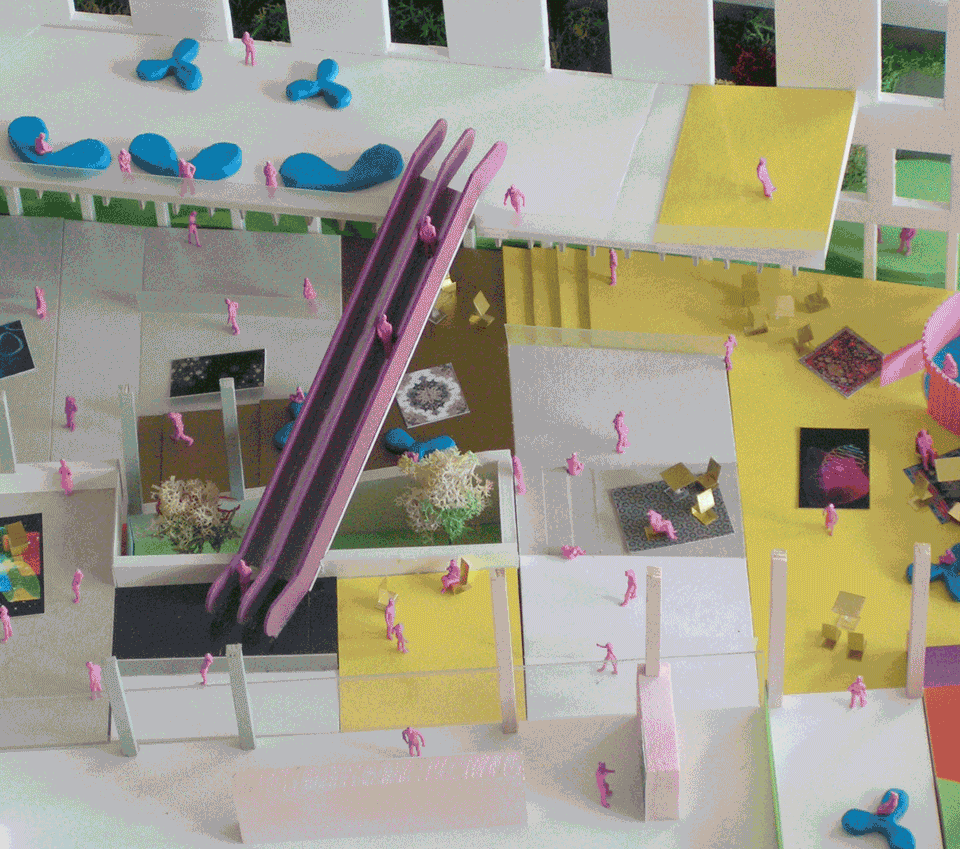



(PL) Zaprojektowaliśmy Visitors Center jako integralną część „Pętli“. Centrum funkcjonuje jako wielowarstwowa przestrzeń publiczna z towarzyszącymi funkcjami kulturalnymi. Gości ono różne przestrzenie wystawowe i oferuje pracownie dla młodych artystów.
