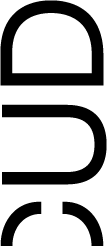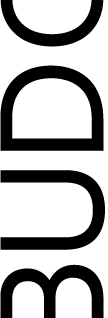Fluxus Labas Kaunas 2022
2019
CLIENT
Kaunas 2022
LOCATION
Kaunas, LT
PROGRAM
public space
AREA
200 sqm
STATUS
ongoing
TEAM
Mateusz Adamczyk, Agata Woźniczka (authors), Kamil Łempiński + Algimantas Grigas (on-site coordination)
PHOTOS
Kaunas 2022, Martynas Plepys
Fluxus Labas Kaunas 2022
Notice: Undefined index: pix in /home/budcud/domains/budcud.org/public_html/wp-content/themes/budcud2019/tmpl_post.php on line 80
Notice: Undefined index: wideo in /home/budcud/domains/budcud.org/public_html/wp-content/themes/budcud2019/tmpl_post.php on line 91
Fluxus Lab is a program of spatial interventions organized within the celebrations of European Capital of Culture Kaunas 2022. Our projects were created in creative cooperation with the residents of Baltų and Politechnikos courtyards, being simple yet creative response to their needs.
Politechnikos courtyard
The project site is a picturesque green area next to a single-family housing estate on the bank of the Vila River. The local residents wanted to make it more attractive by complementing site’s development with a place for common meetings and occasional exercise.

Inspiration for our project came from the trees that we saw when visiting the site. By ‘planting’ a new kind of tree – a multifunctional and intuitive piece of furniture – we enriched the functional program of the waterfront, giving its users the possibility of active recreation by the river. The new tree fits harmoniously into the landscape.
Furniture base was created with stacked wooden frames that get smaller the higher they go. This simple form makes the object intuitive. It can be used not only as a seat or tribune, but also as a place to play – one can climb or lean on it or stretch after a workout or volleyball match. The wooden structure is equipped with bent steel pipes, which serve as for practicing calisthenics. The tubular plug-ins vary in height and form, allowing children, teenagers and adults to use them according to their height and fitness level.
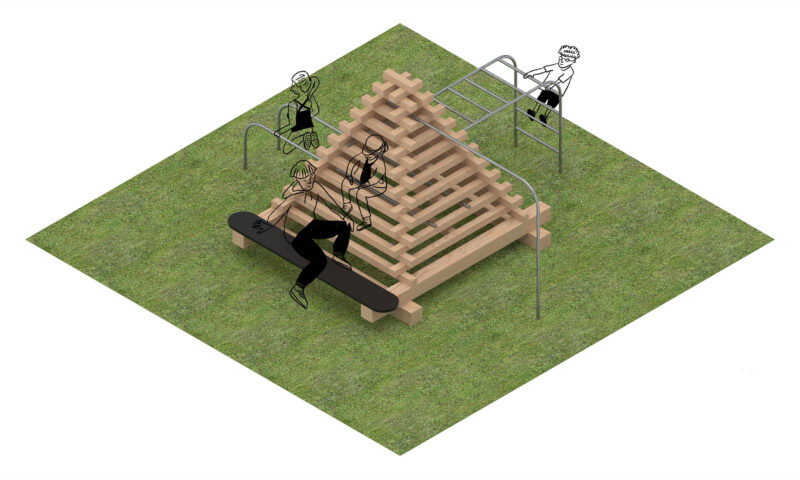
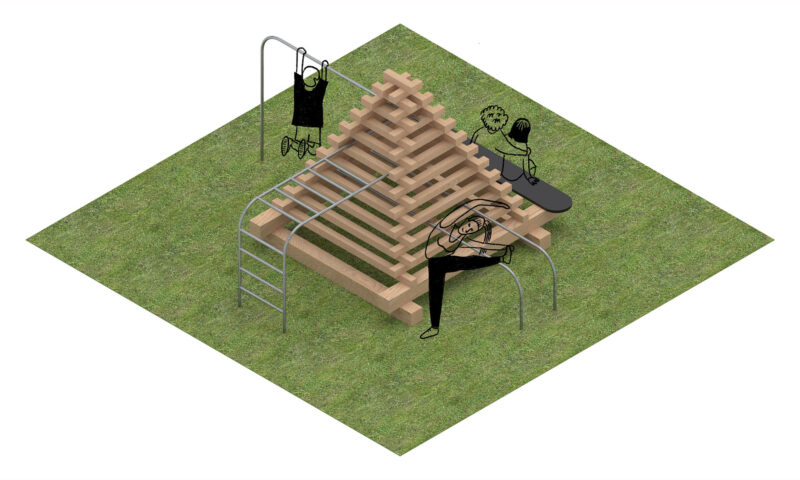
In awe of the Villa panorama we mounted an elongated seat along the river side of the new tree, where one can relax (or even do a few triceps dips) with the view!
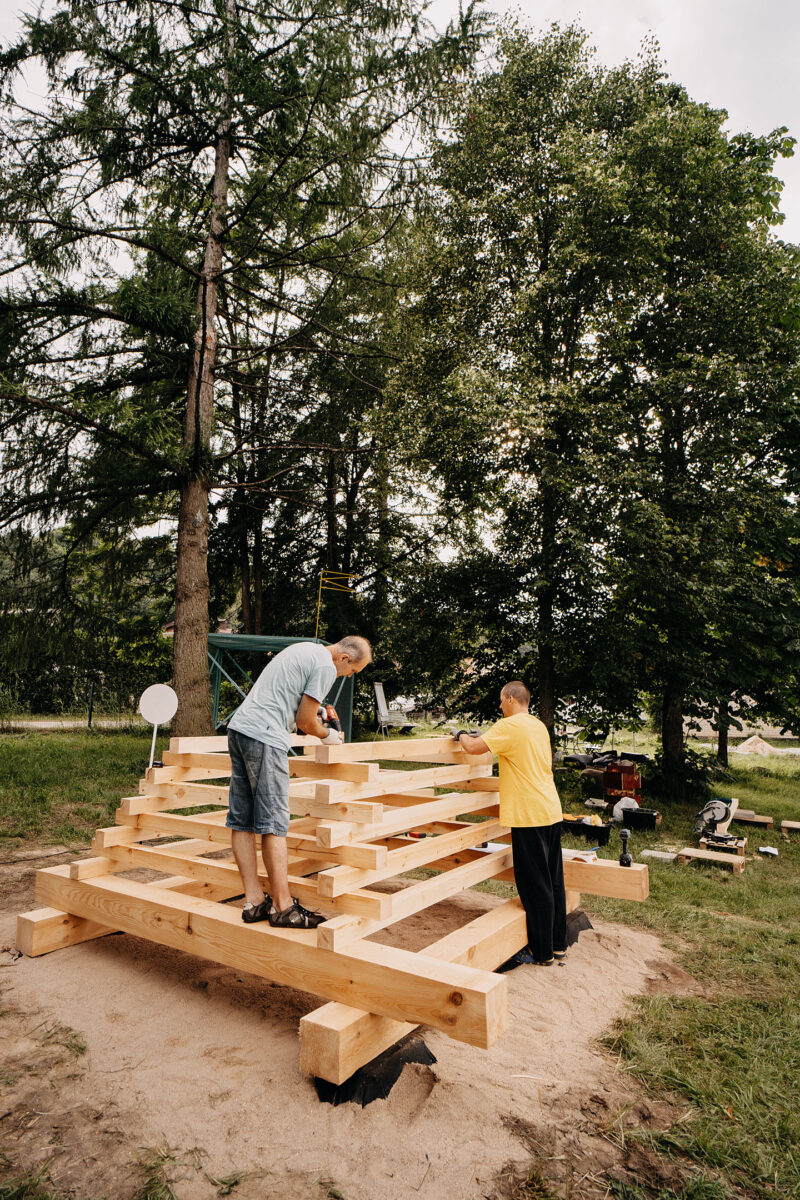
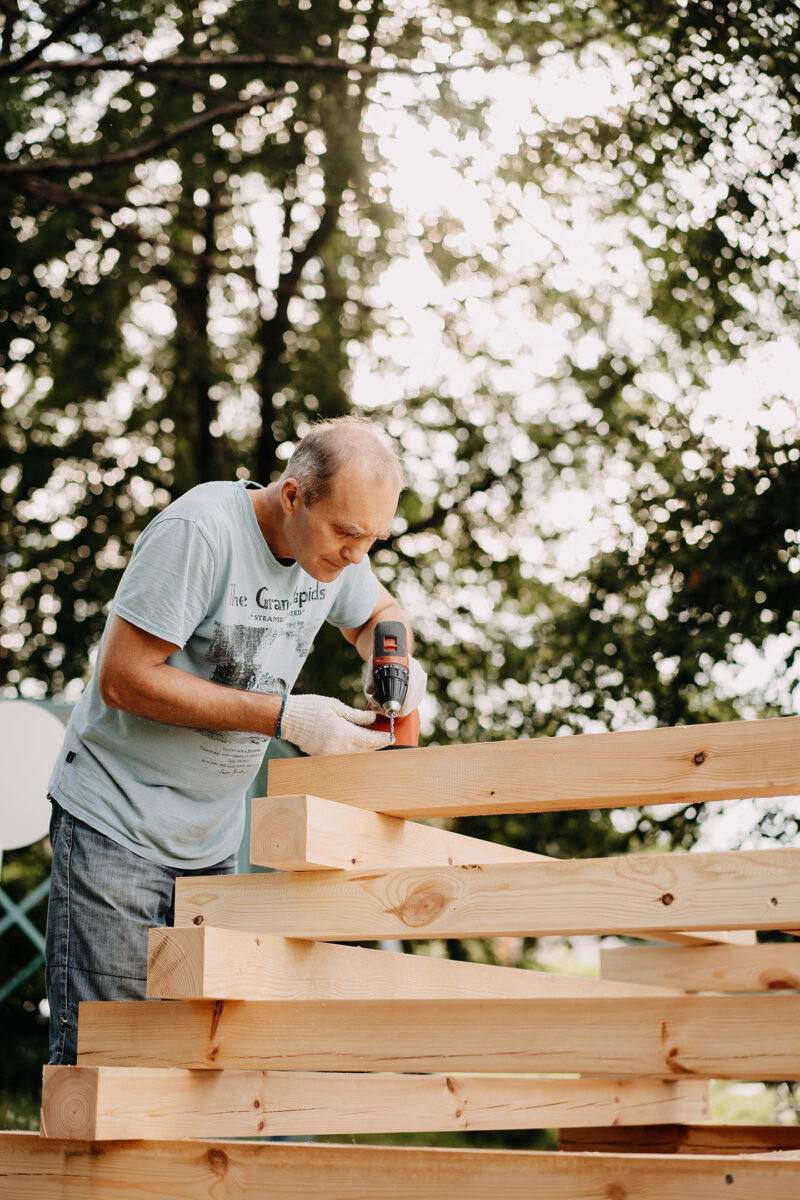
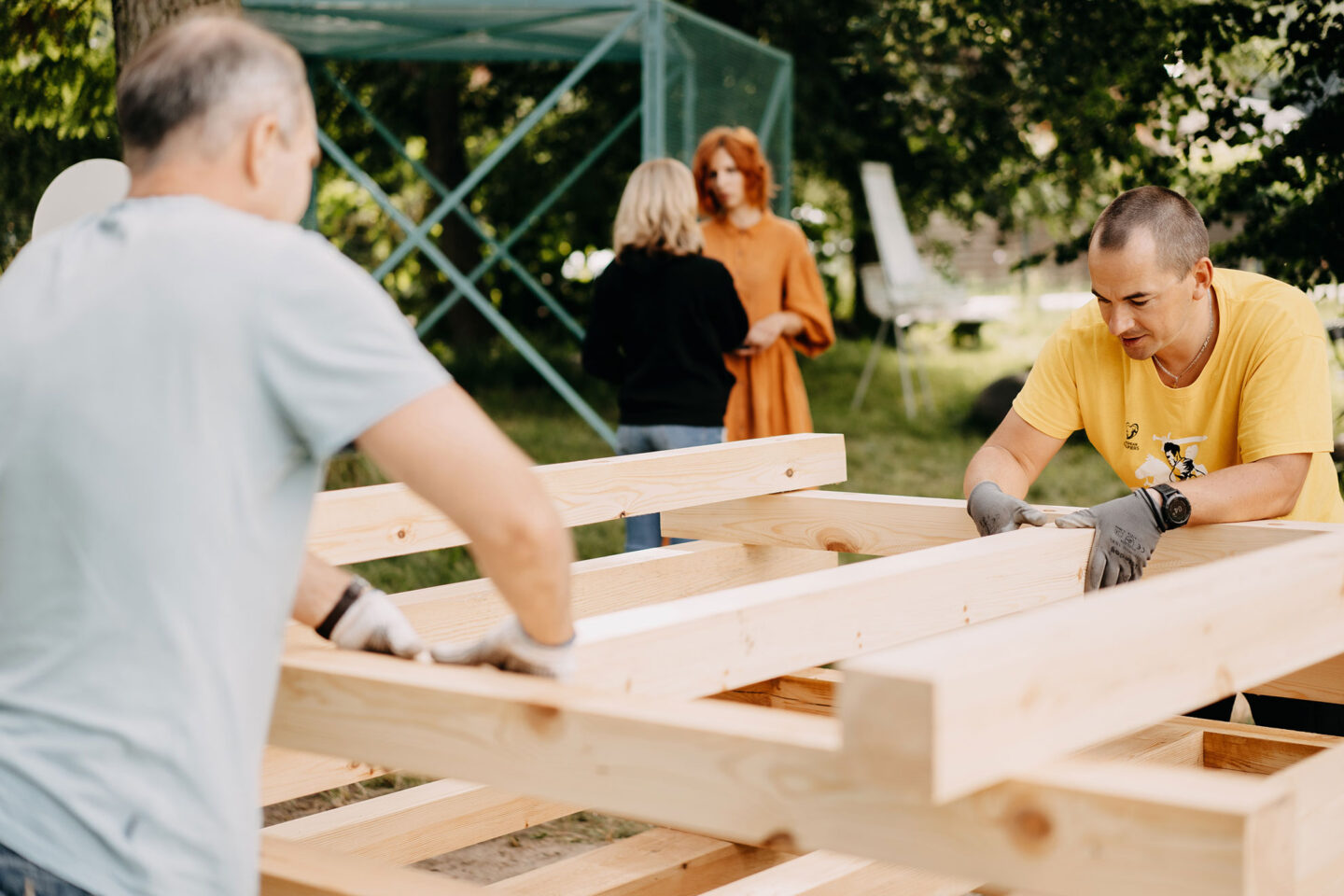
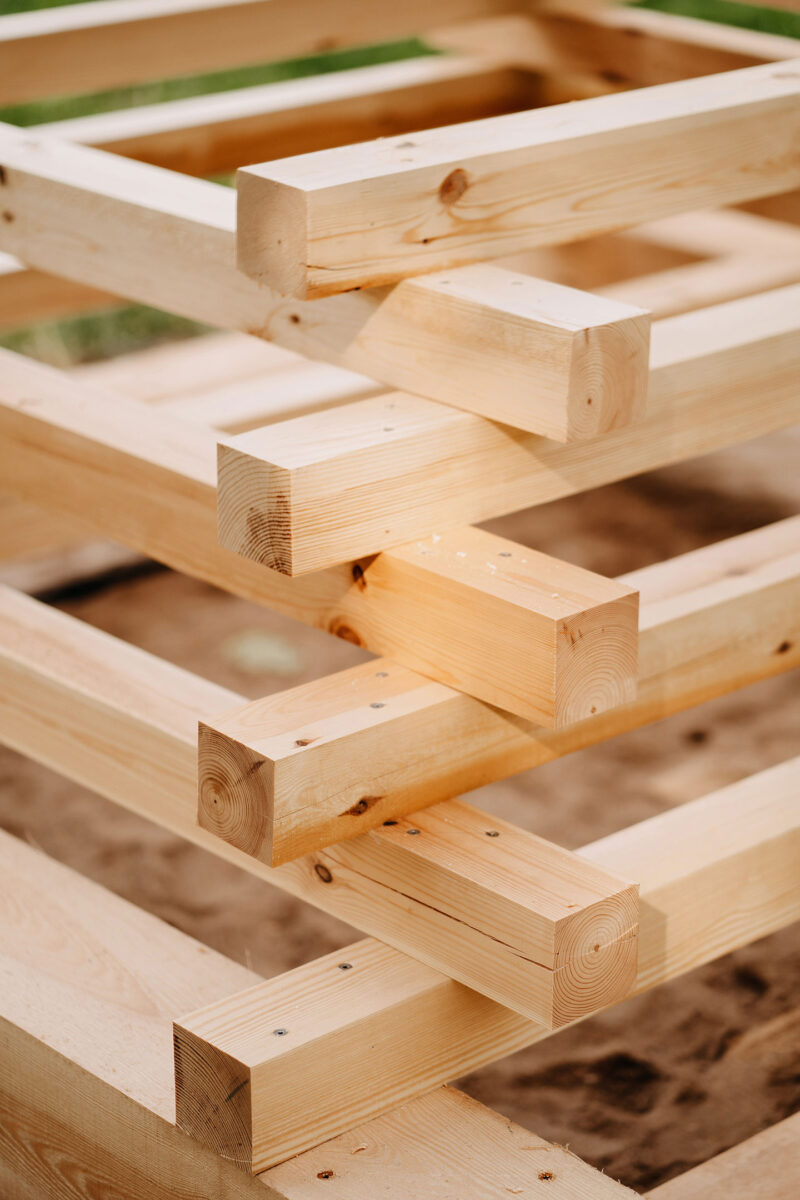
Baltų courtyard
In a letter from the residents of a nearby block we received a request that the Baltų project should be ‘out of this earth’. According to the cosmic wish we designed a furniture / meteorite. There was no street furniture in the Baltų backyard – not even a single bench or a swing. Therefore, the new multifunctional object will be for children to play and for teenagers and adults to meet outdoors. Cosmic character of the furniture refers to the idea of creating a galaxy of many objects scattered around the housing estate, that are to be realized in the future with the participation of residents and urban activists.
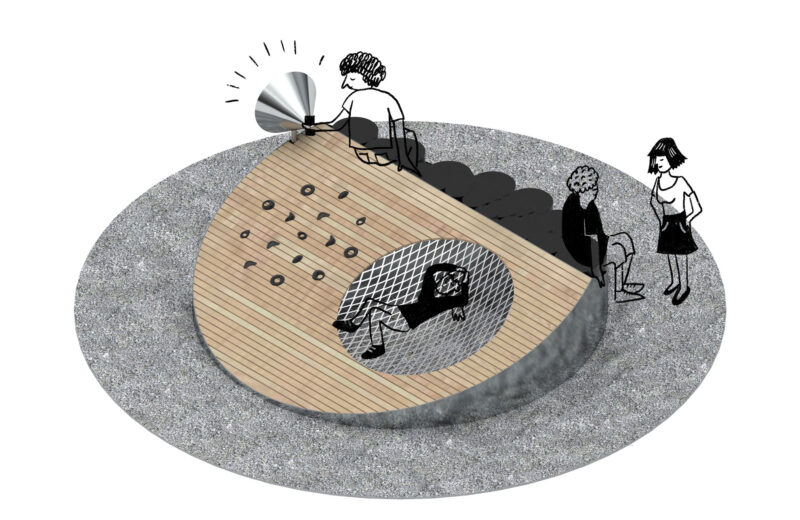
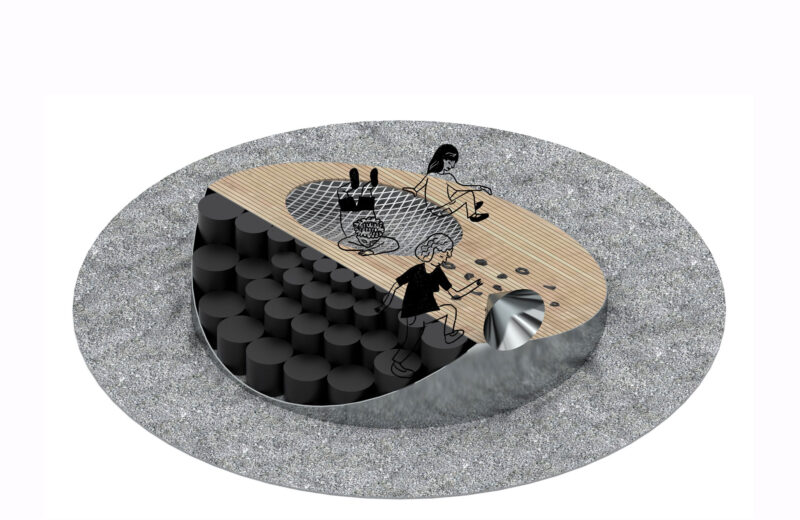
The first object selected for realization has a simple, circular shape. By breaking its upper lid we obtained two surfaces that can be used as a passive meeting space or an active playscape. Half of the object, made of black wooden logs of different heights, creates an abstract ‘moonscape’ that encourages neighbors to rest and chat. The opposite slope, intended for playing, is equipped with a hammock and a climbing area on an wooden sloping deck. We attached a futuristic, yet analog speaker made of steel to the meteorite’s side. Just put a phone to it and turn on ‘Space Oddity’. Ground control to Major Tom!


