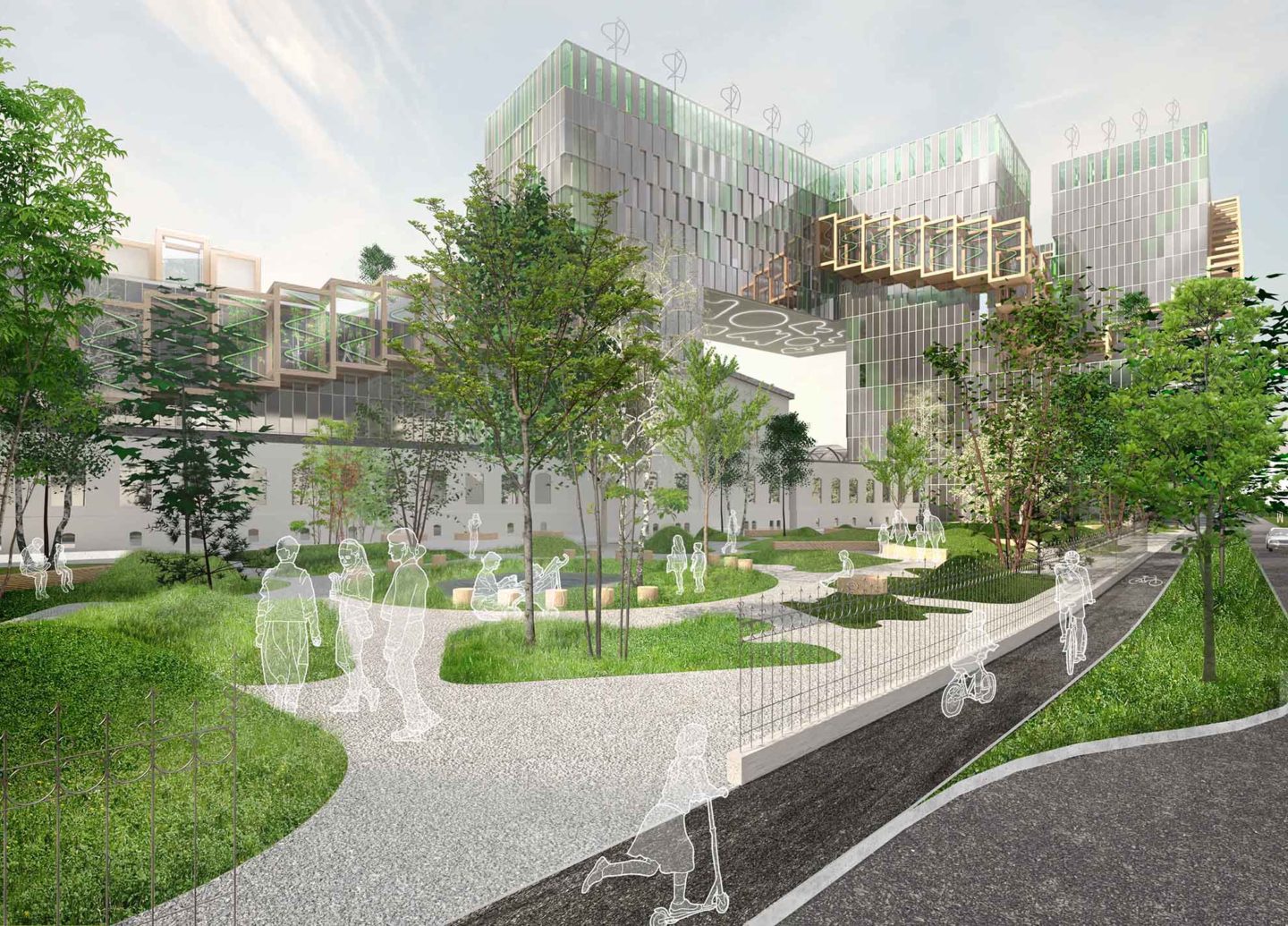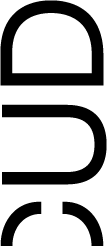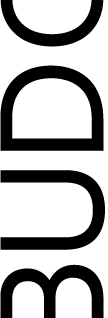3D Quarter
2019
CLIENT
SARP Wrocław
LOCATION
Wroclaw, PL
PROGRAM
multifunctional complex, housing, office, public space, revitalization
AREA
7 ha
STATUS
competition
TEAM
Budcud: Mateusz Adamczyk, Agata Woźniczka (authors), Łukasz Chamer, Kasia Zabielska
3D Quarter
Notice: Undefined index: pix in /home/budcud/domains/budcud.org/public_html/wp-content/themes/budcud2019/tmpl_post.php on line 80
Notice: Undefined index: wideo in /home/budcud/domains/budcud.org/public_html/wp-content/themes/budcud2019/tmpl_post.php on line 91
The Oder river with its islands and shore boulevards is the most interesting and most popular public space in Wroclaw. The walk around 3D QUARTER is an adventure similar to the river stroll – it is a narrative of differentiated public spaces and due to changing perspectives attractive both for locals and tourists.
3D QUARTER is an urban structure inspired by the local characteristics of Wroclaw. A typical inner-city urban block is transformed into a 3D object. Vernacular shapes of housing blocks are rewritten as an interconnected sequence of horizontal and vertical volumes that form a multifunctional fragment of the city of the future.
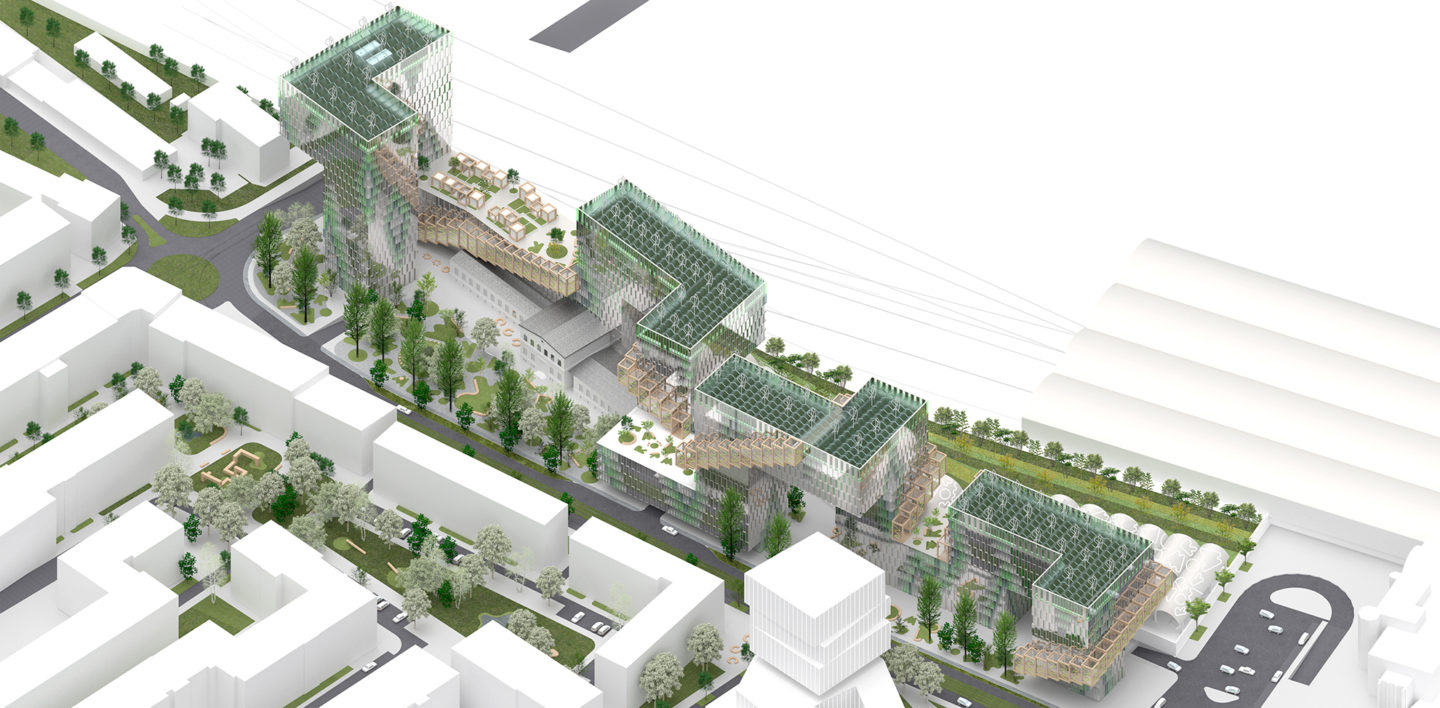
Project manifests the necessity of bringing back the grand strategic thinking when working on a city tissue – that is why instead of following competition rules of building singular towers disintegrating the context, 3D QUARTER presents the revitalization vision of railway areas that fills urban voids and regenerates local functional program.
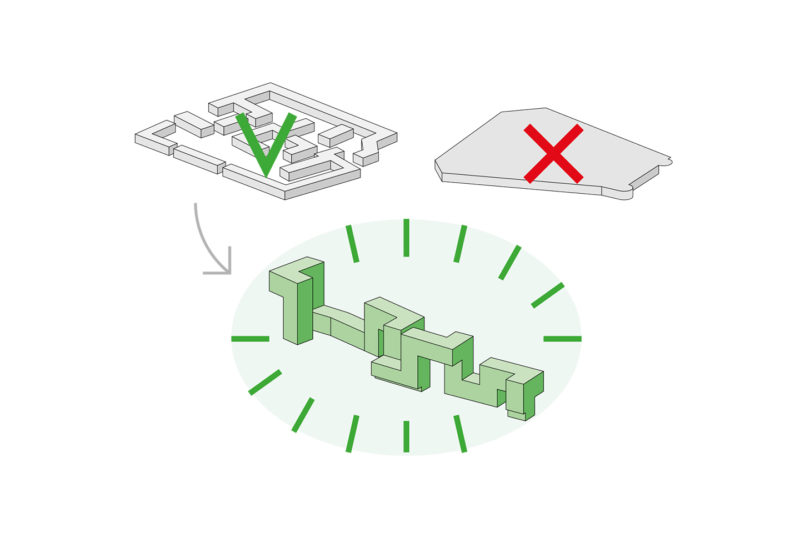
Because of its diverse and resilient structure the 3D QUARTER has an extended life-cycle. Public functions can vary depending on time of the day, season or community-curated special events. The 3D QUARTER’s floorplans are designed easy to rearrange.
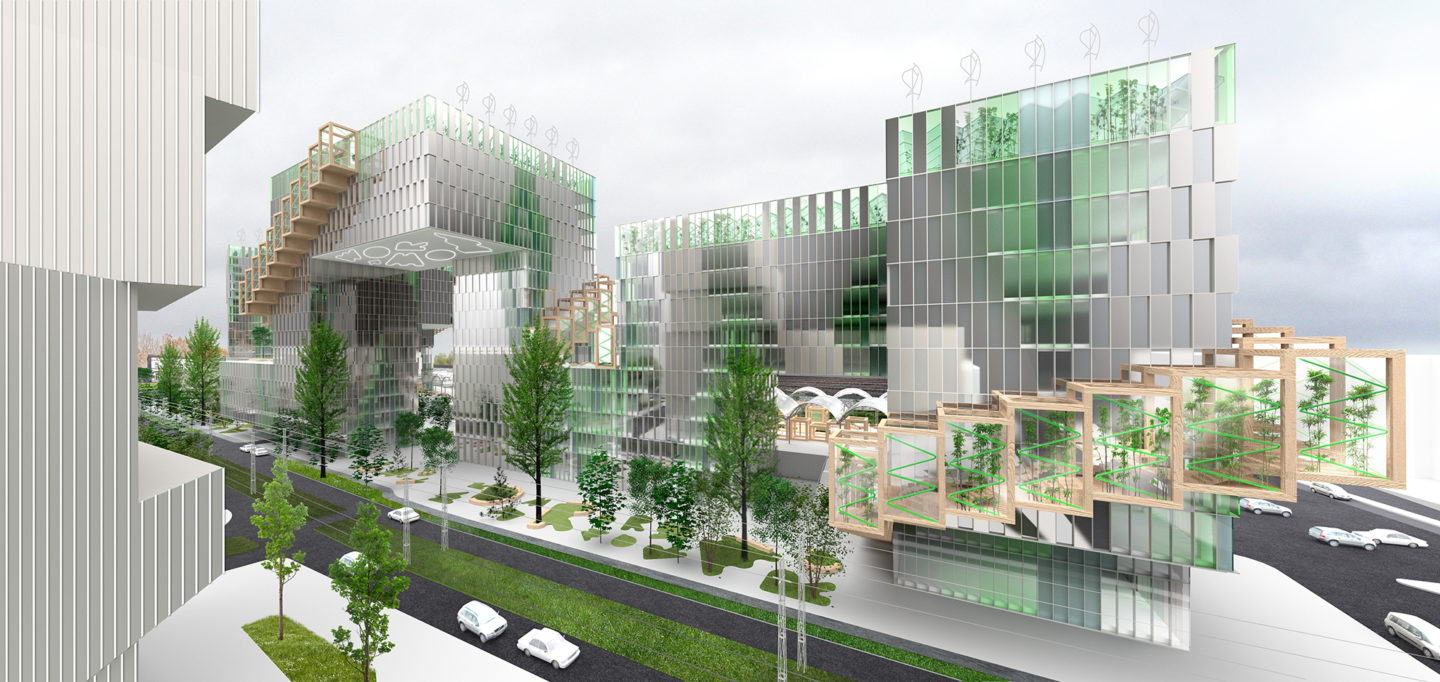
3D QUARTER form – with perspective openings and height accents – fortifies and diversifies the narrative of the context, making it more complex, yet coherent. The new volume is a manifesto of city’s ambitions of being contemporary, open and for-ward thinking.
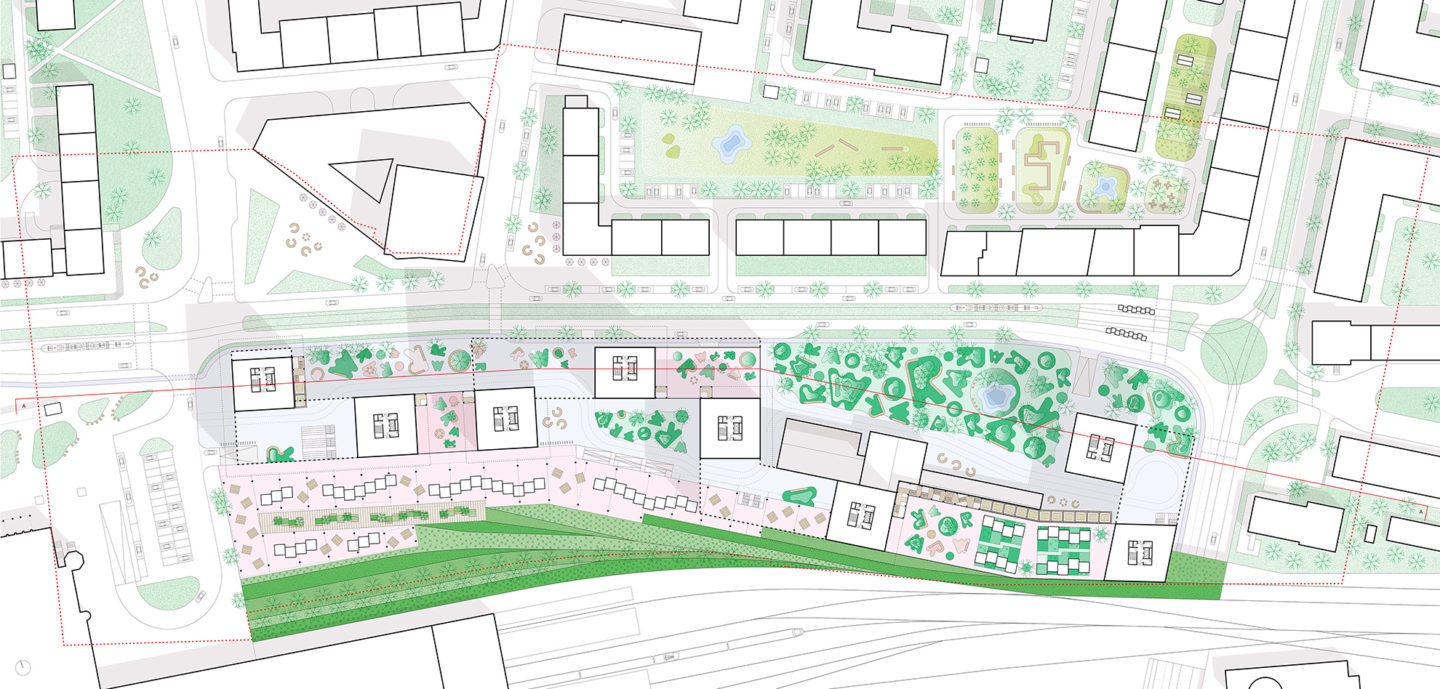
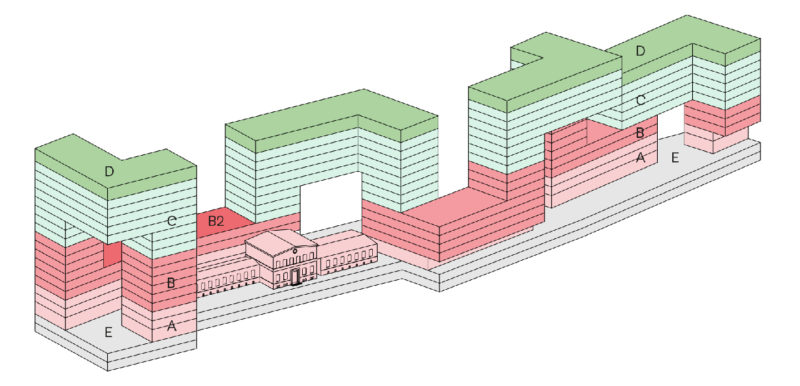
FUNCTIONAL LAYOUT: A. commercial and public functions: shops, bistro, cinema, local culture club, fitness club etc., B. inhabitancy: housing, student housing, hotel, hostel, B2. homeless shelter and help centre, C. offices, D. sky farm / urban food production, E. underground parking and building’s service space

3D QUARTER’S MULTIFUNCTIONAL MODULE: A. office space: classic, co-working, wework, smart hub or art ateliers, B. housing: private, for rent or subscription like welive, C. student housing, D. hotel
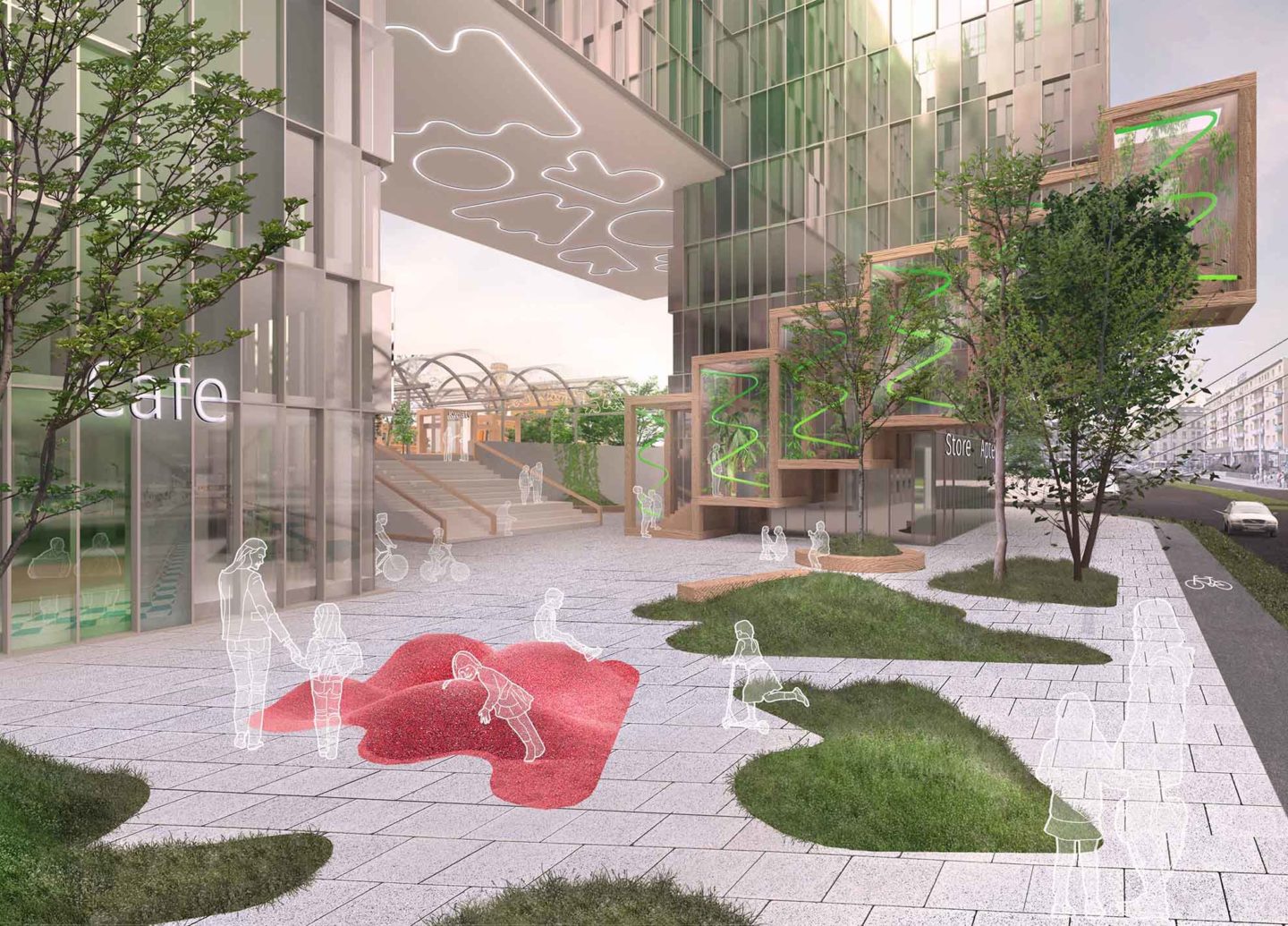
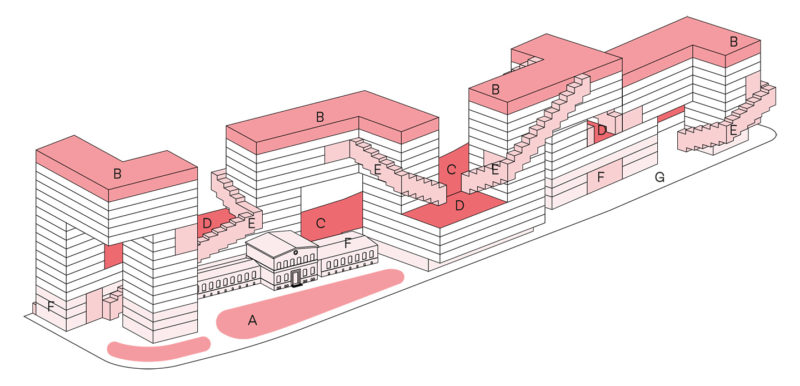
PUBLIC SPACES ATLAS: A. public greenery – a park, B. public urban farm, C. platform pop-up zone, D. public terraces, E. vertical eco-path, F. public functions and services, G. public square

3D Quarter is entwined with an eco-path. It is a spectacular viewing structure that lets the visitors thoroghly explore the quarter. Besides being equipped with recreational furniture and sport zones, the eco-path is full of ecology-enhancing technologies. The south walls are cladded with solar panels, while rainwater is used to power an algae farm on the facades. The path surrounded by air-filtering climbing plants goes up to the extensive skyfarms or public terraces.
