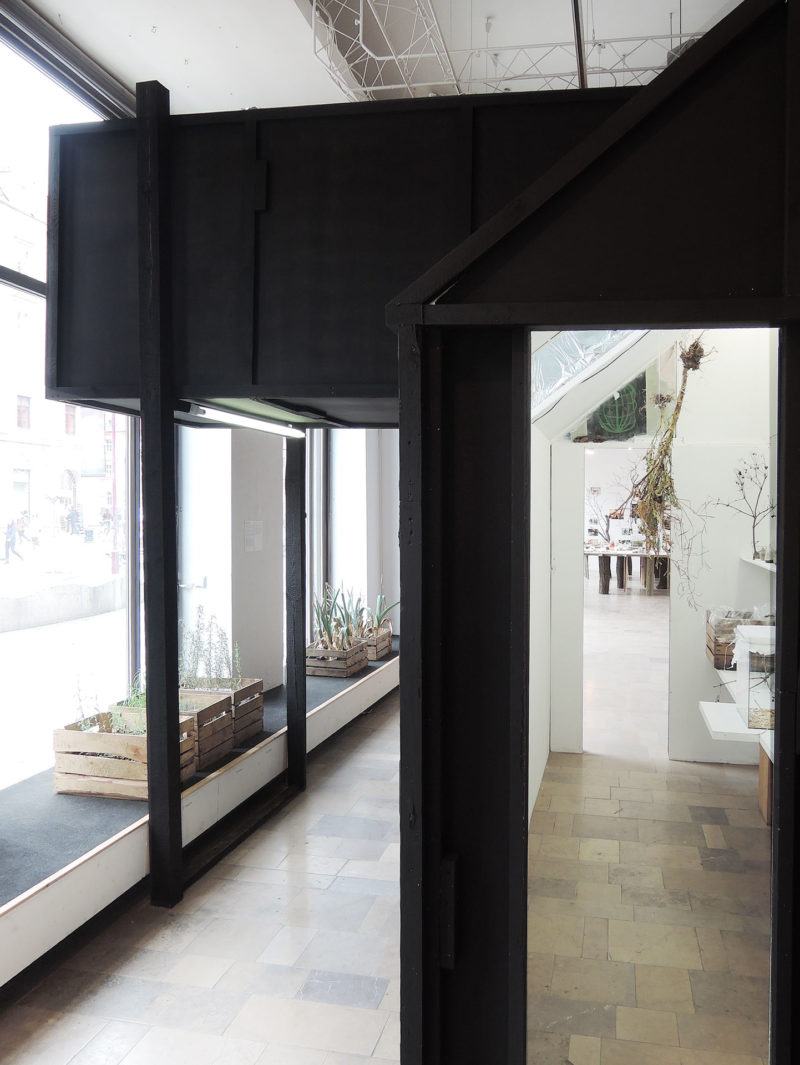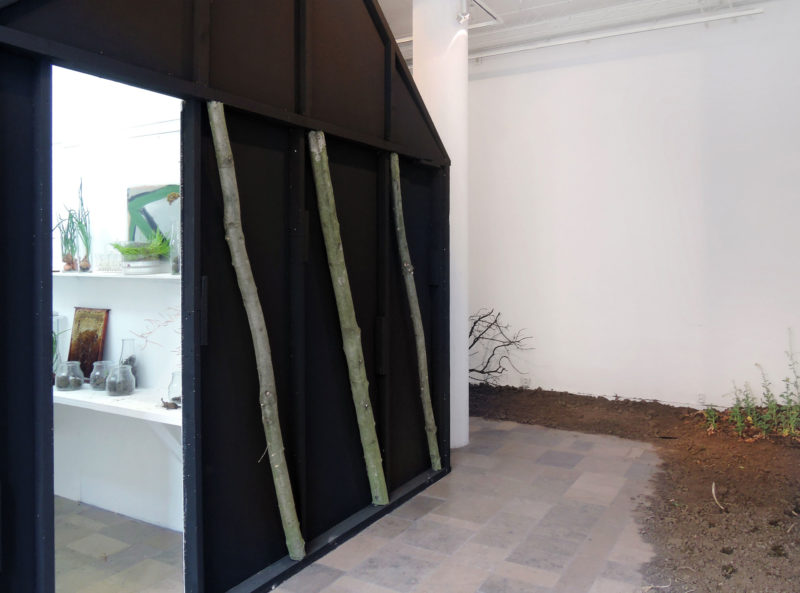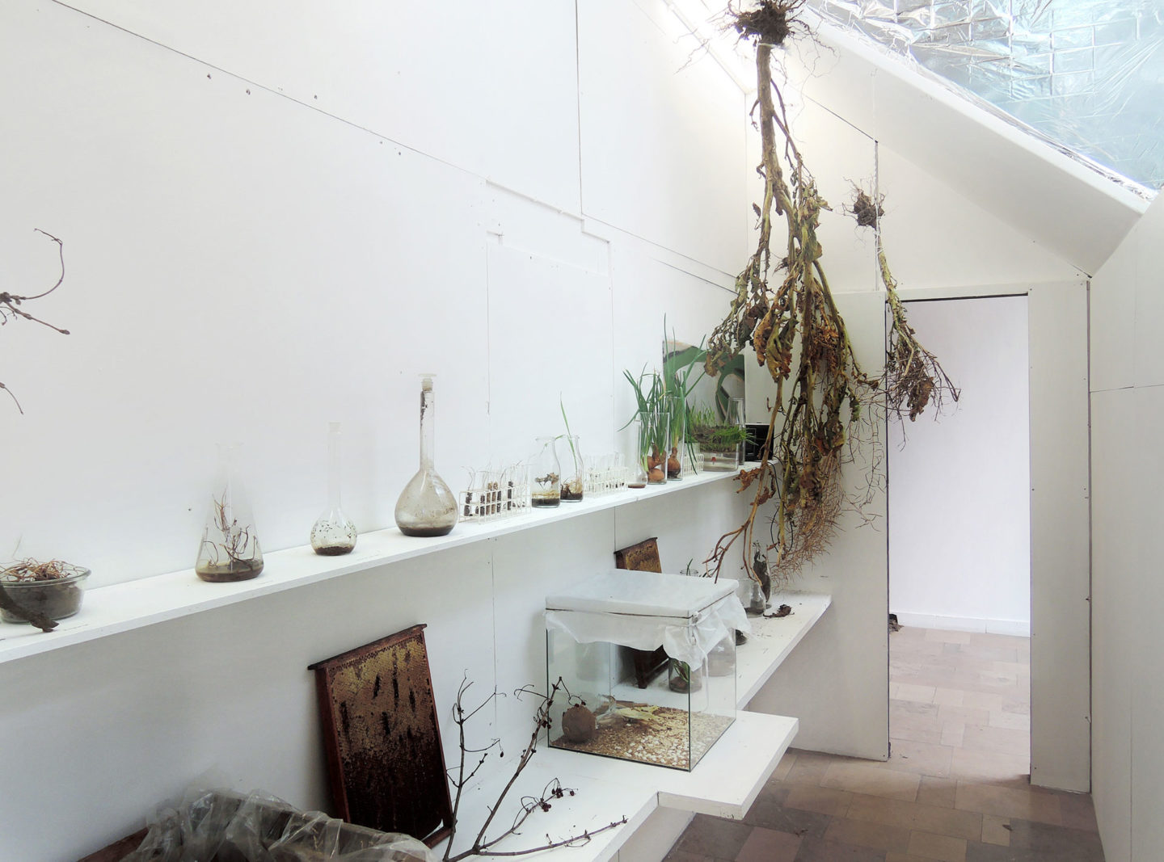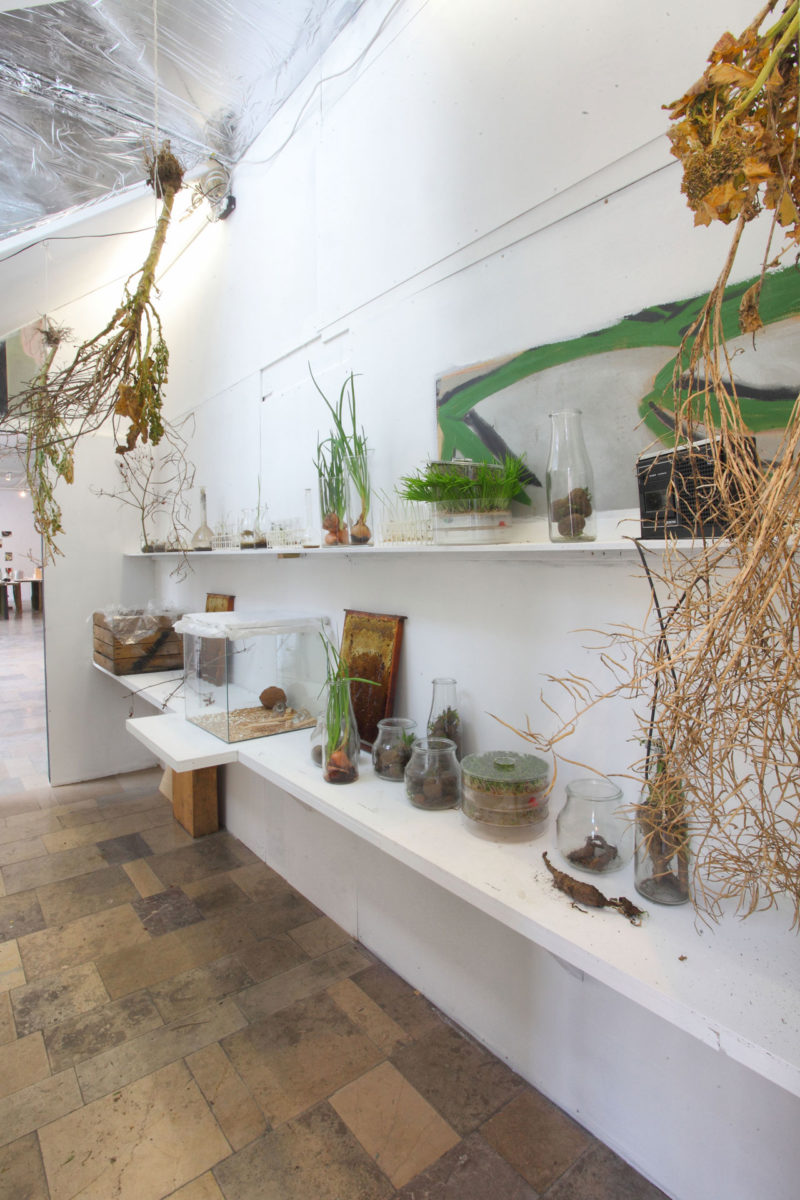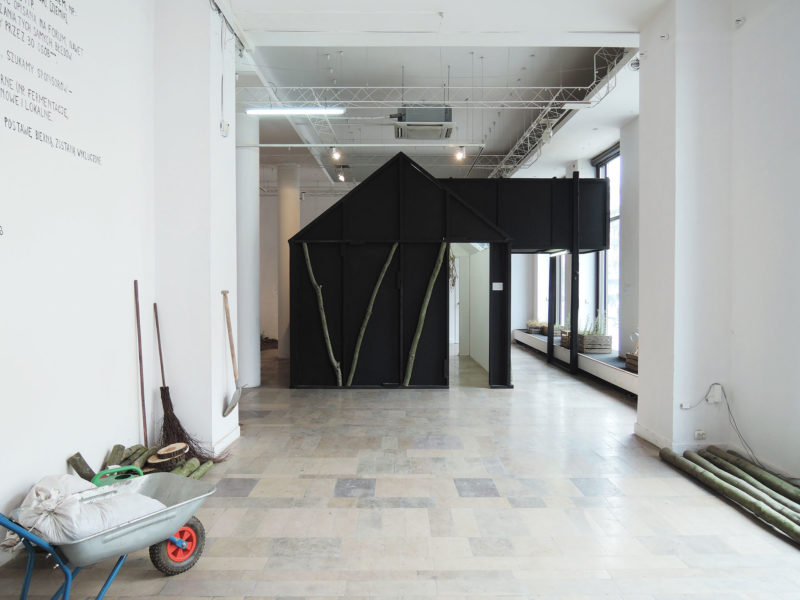Soil and water
2015
CLIENT
BWA Wrocław galeria dizajn
LOKALIZACJA
Wrocław, PL
PORGRAM
exhibition design
AREA
185 sqm
STATUS
completed
TEAM
Budcud: Mateusz Adamczyk, Agata Woźniczka (authors), Partycja Komada
PHOTOS
Budcud, Jędrzej Stelmaszek
Soil and water
Notice: Undefined index: pix in /home/budcud/domains/budcud.org/public_html/wp-content/themes/budcud2019/tmpl_post.php on line 80
Notice: Undefined index: wideo in /home/budcud/domains/budcud.org/public_html/wp-content/themes/budcud2019/tmpl_post.php on line 91
The table and the black lodge organized the gallery space of BWA Design in Wrocław for an exhibition on Food Think Tank project ‘Soil and Water’. The culinary collective used unusual natural ingredients and processes to create a range of foods connected to the topic. The exhibition design was made of remains from previous gallery exhibitions and conservation works scraps of Wrocław’s Parks and Recreation department – already cut branches and stumps; what gave the gallery space more punk, unhampered appearance. Two volumes divided the gallery space into exhibition sections: the bright with a table and the dark with a Black Lodge – a hybrid of an arbor and an incubator. Legs of an exhibition table were made from old branches, stumps, planks and beams, creating informal DIY landscape. One of the legs morphed into extensive totem above the table surface. The Black Lodge counterbalanced the bright zone with its massive black form – having branches as structural braces and periscope permitting sunlight into the interior. The Shed contained a dry room where boar ham was hung in one half and a humid room containing herb seedlings occupied the other. A visitor would pass through the latter part. The architecture of ‘Soil and Water’ organized the exhibits’ collection, enhancing its vernacular and experimental character.
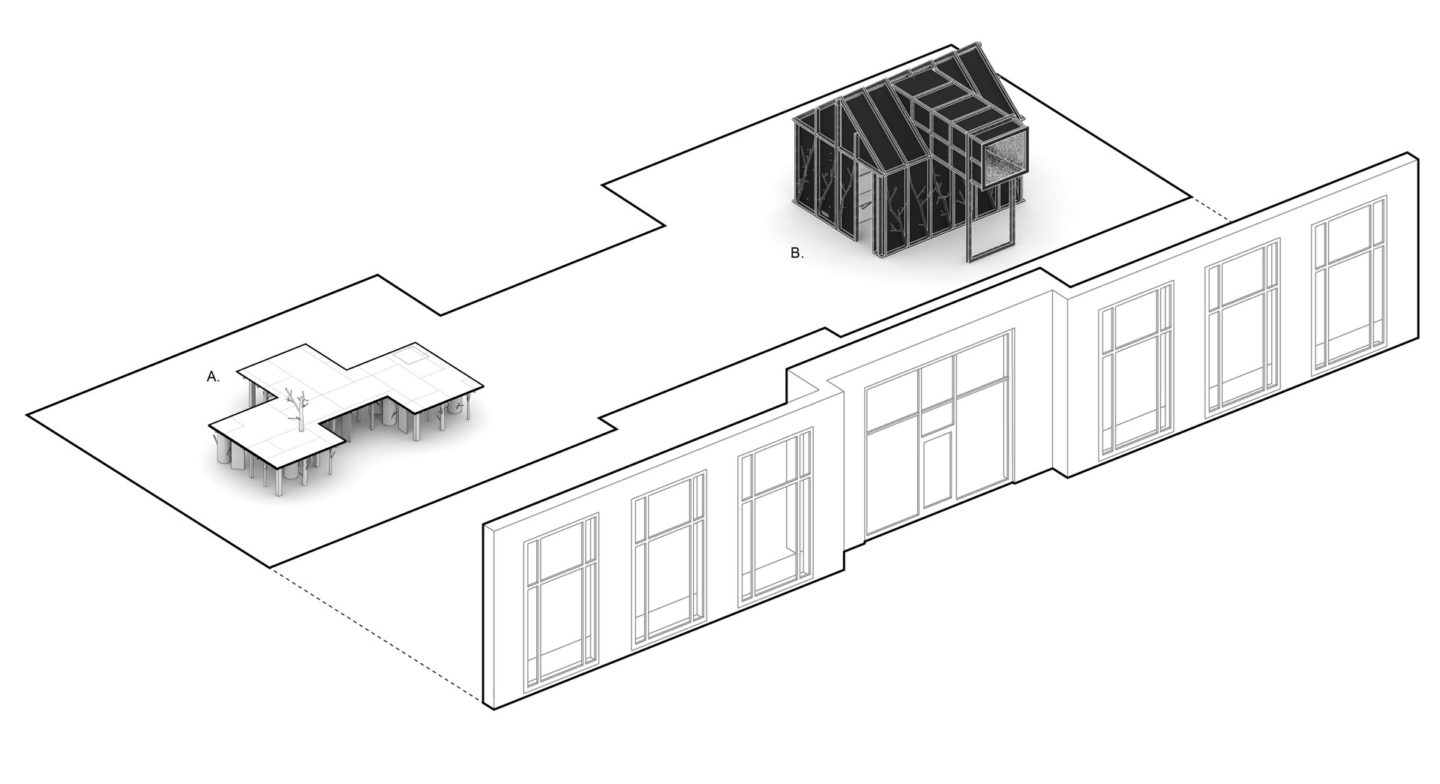
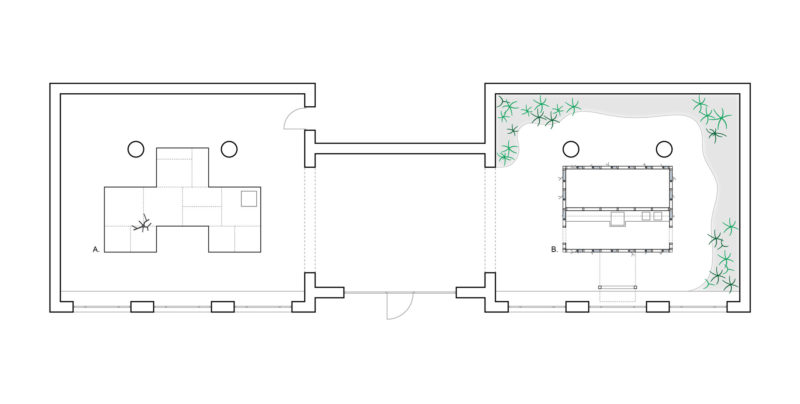
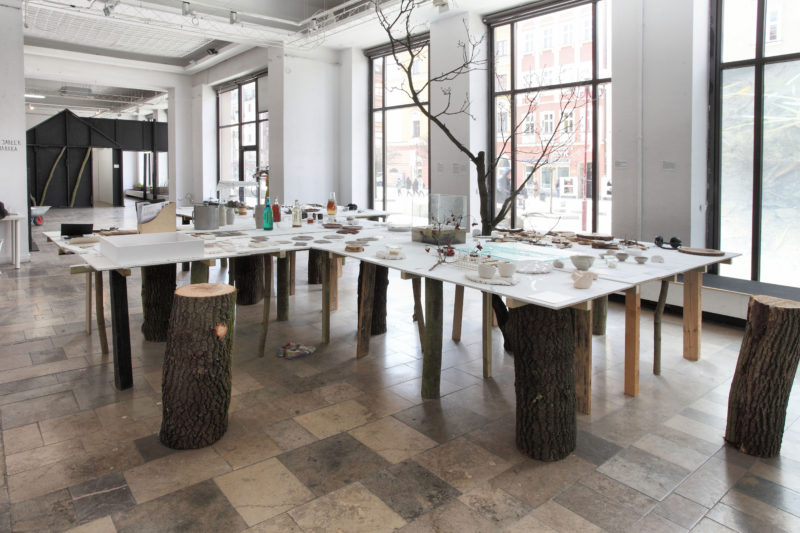
(PL) Ekspozytory podzieliły przestrzeń galerii na dwie strefy: jasną ze stołem oraz ciemną z Czarną Chatą, czyli hybrydą altany i inkubatora. Nogi jasnego stołu ekspozycyjnego – gałęzie, pnie, deski oraz kantówki – stworzyły swobodny krajobraz DIY. Jedna z nóg przebiła biały blat potężną gałęzią, górując nad eksponatami. Czarna Chata skontrowała lekkość stołu: jej masywną formę pomalowano na czarno, z grubymi gałęziami pełniącymi funkcję zastrzałów konstrukcji oraz świetlikiem doprowadzającym światło do wnętrza.
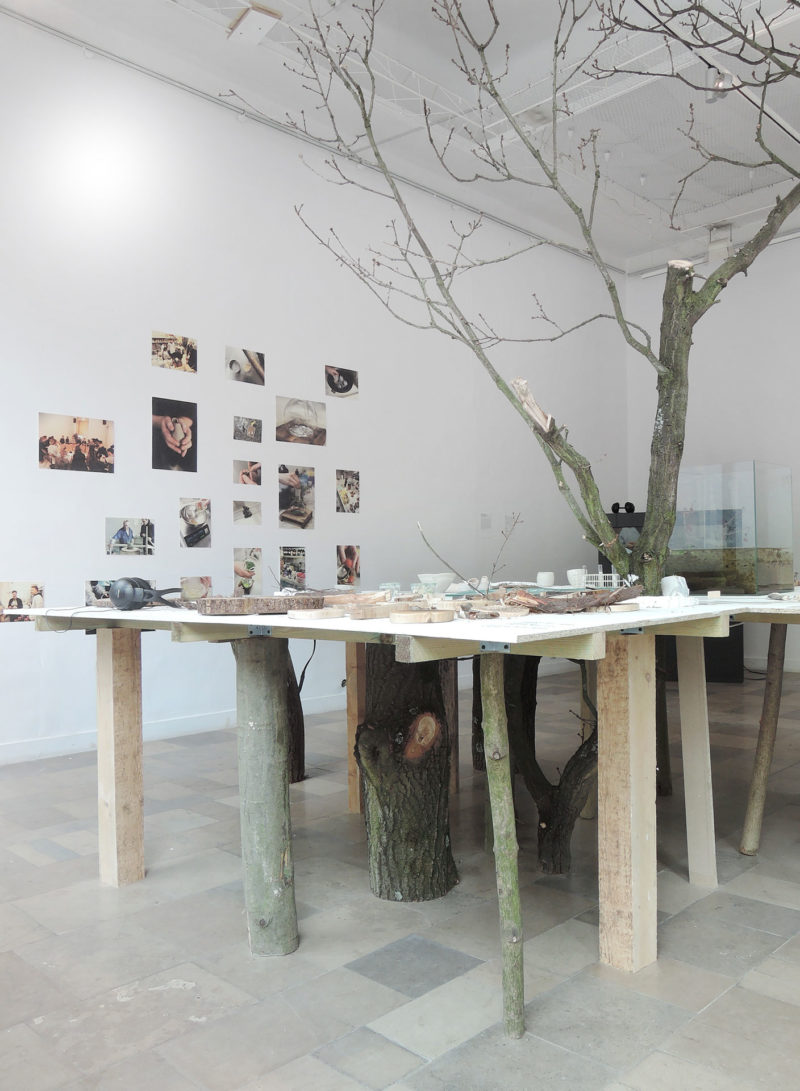
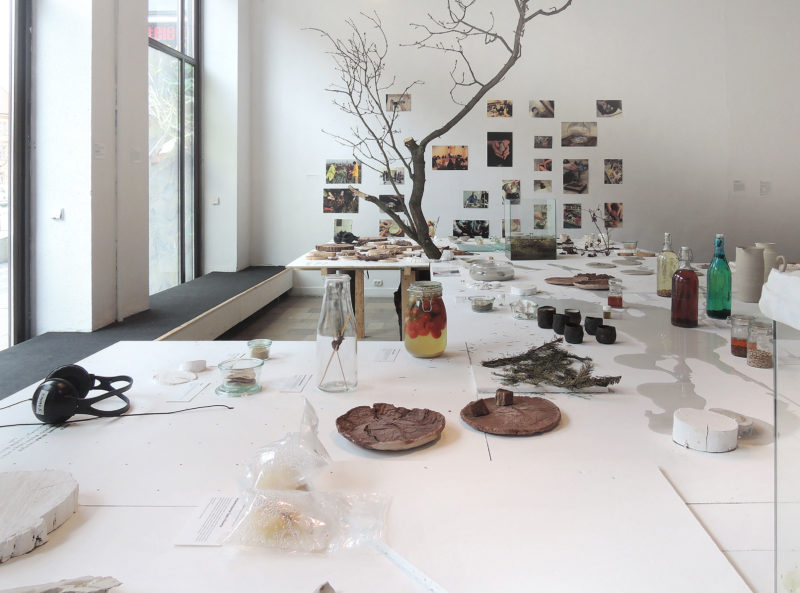
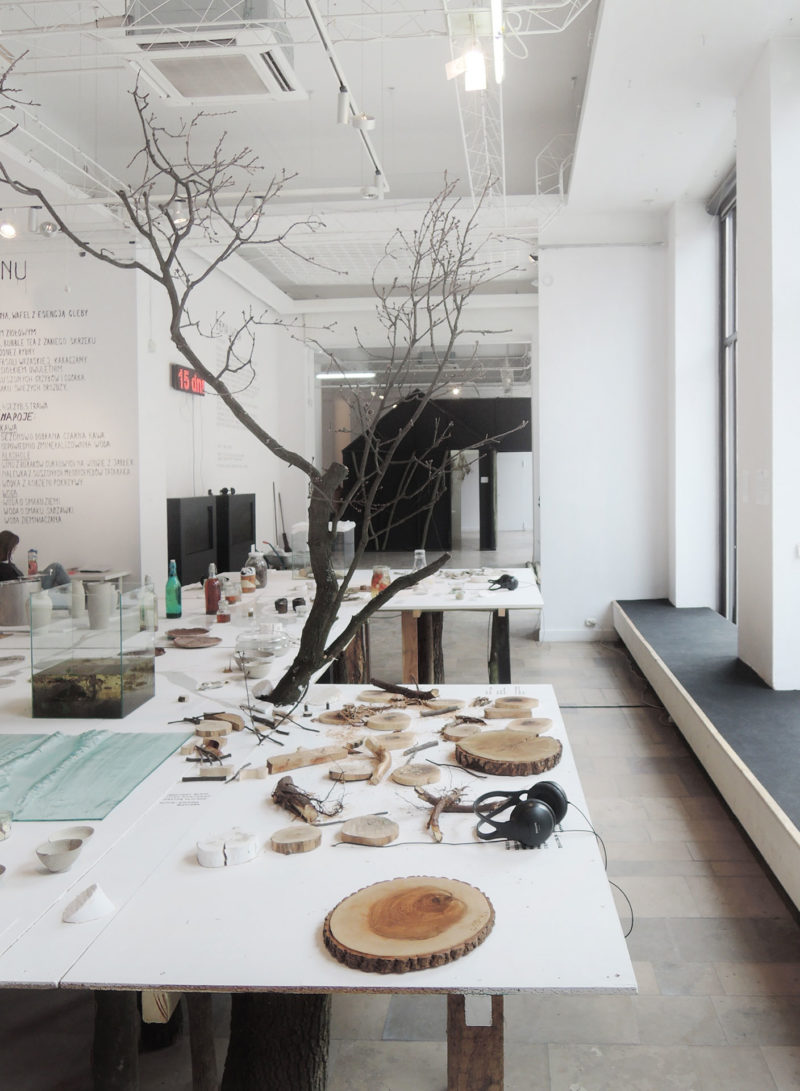
(PL) Chata dzieliła się na dwie izby: suchą (niedostępną i zamkniętą) oraz wilgotną, przez którą można było przejść. Architektura „Ziemi i Wody” strukturyzowała kolekcję eksponatów, podkreślając ich wernakularny, eksperymentalny charakter.
