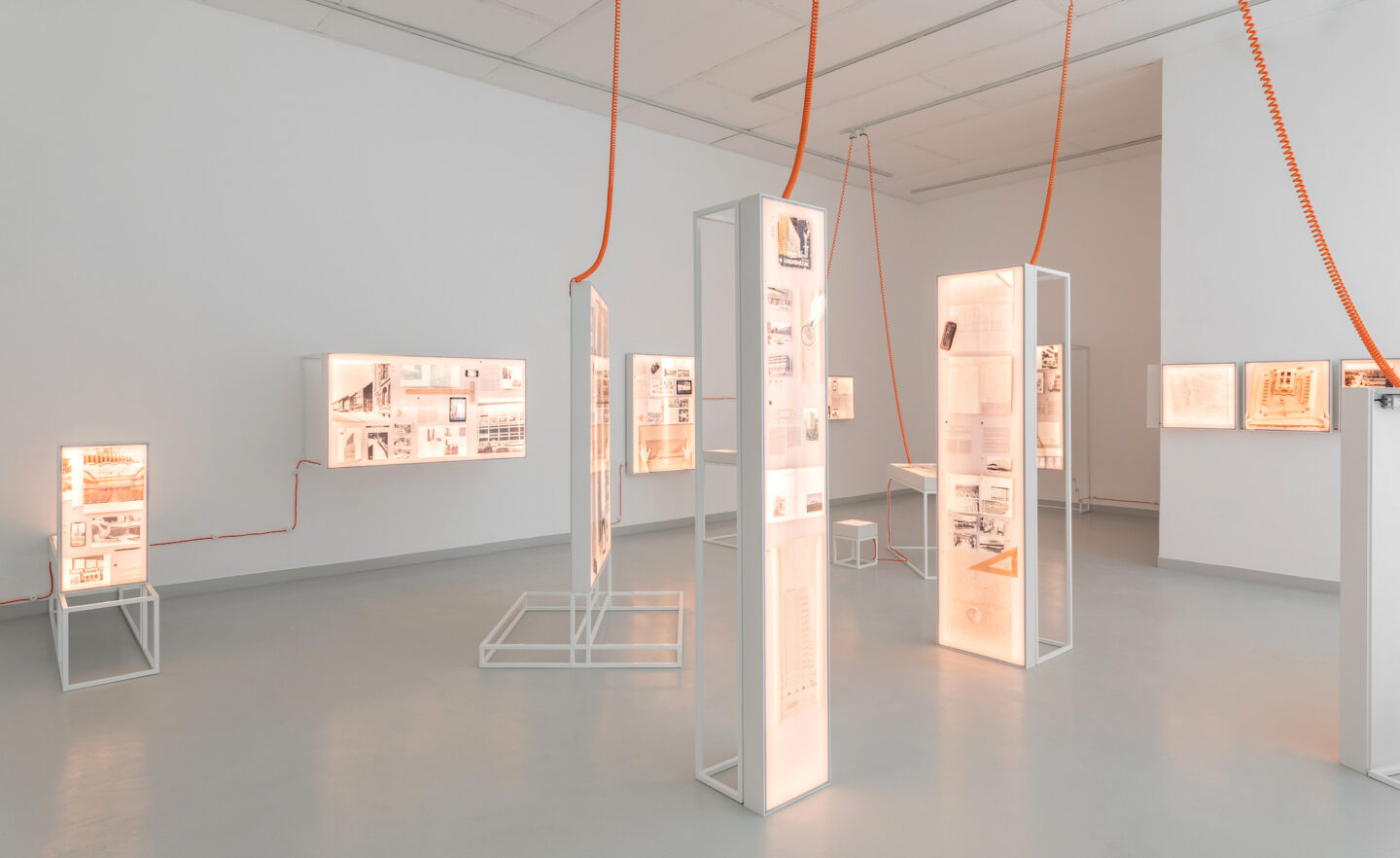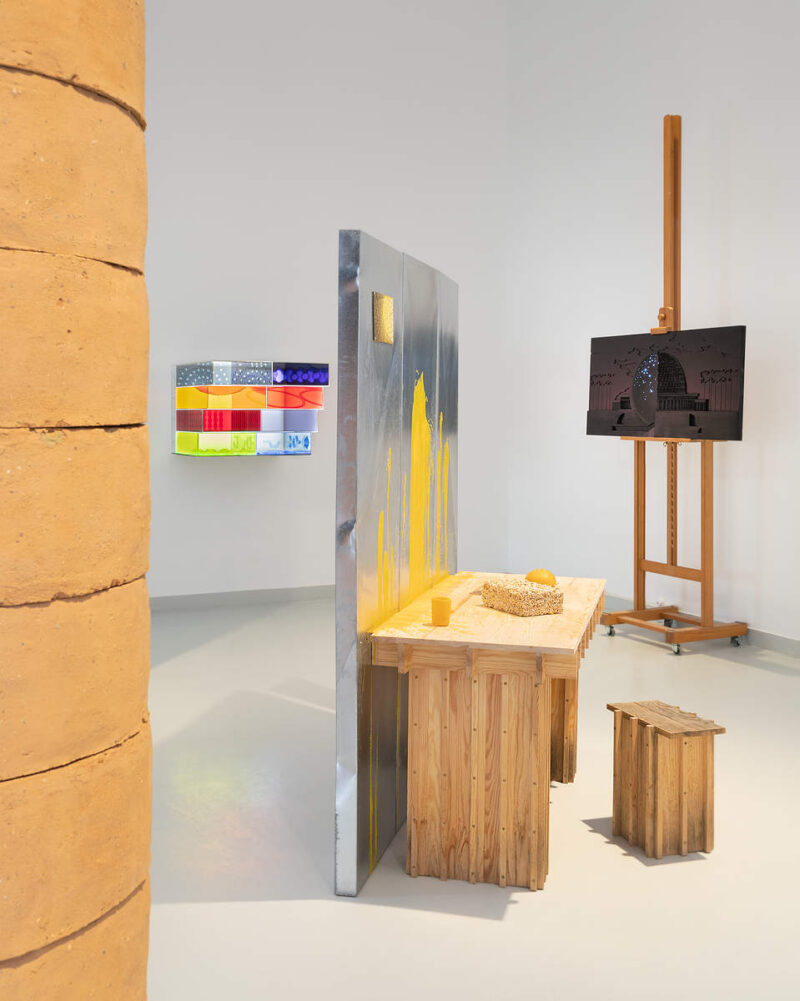Domus Baths
2021
CLIENT
Ludwig Museum - Museum of Contemporary Art, Budapest
LOCATION
Hungarian Pavilion at the 17th Biennale of Architecture in Venice, IT
PROGRAM
public space, revitalization
AREA
building – 10 000 m2, model – 0.5 m3
STATUS
competition, first prize, realized within Othernity project
TEAM
Mateusz Adamczyk, Agata Woźniczka + curators: Dániel Kovács & Paradigma Ariadné
PHOTOS
Budcud, Dániel Dömölky
Domus Baths
Notice: Undefined index: pix in /home/budcud/domains/budcud.org/public_html/wp-content/themes/budcud2019/tmpl_post.php on line 80
Notice: Undefined index: wideo in /home/budcud/domains/budcud.org/public_html/wp-content/themes/budcud2019/tmpl_post.php on line 91
* The revitalization proposal for Domus Baths was prepared within Othernity project, a collaborative formula to revive socialist modernism.
For us, foreign visitors, Budapest is famous for its public baths. The baths diversify civic and social activities of locals and tourists; provide a sensual, healing experience. Designed in various epochs and architectural styles, the Budapest baths let visitors escape into a hedonistic realm of relaxation and self-awareness.
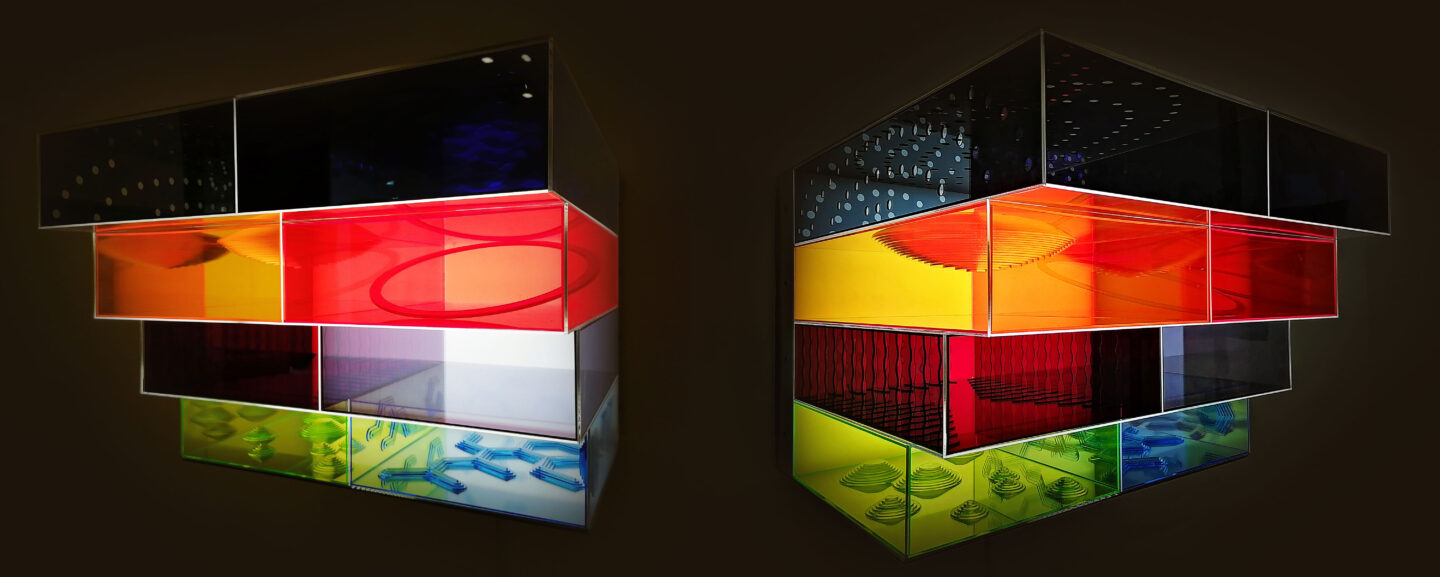
Thinking about the future of this vernacular typology, we asked ourselves how “contemporary” baths for times of resource emergency and rapid development of haptic tech could meet the demands of new urban dwellers. How to use technology and architecture to stimulate a new ambiental bathing experience without using water, but by other means?
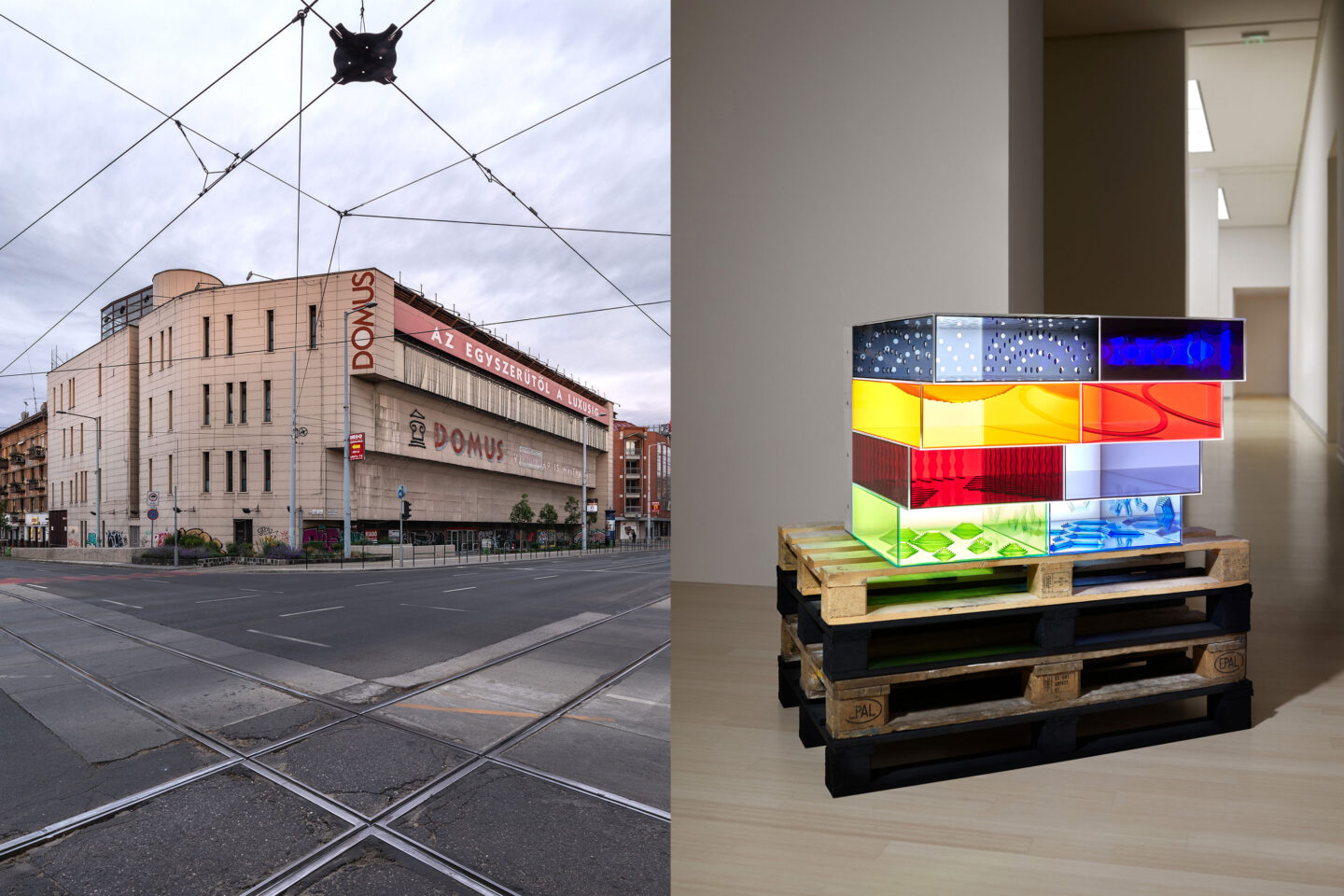
Our strategy for DOMUS furniture store is to prototype the new wellness format, equipping the existing space with experiential and holistic qualities. Following modernism commandments for clear, healthy living, we transform DOMUS furniture store into DOMUS BATHS – multi-sensoric, people-soothing landscape.

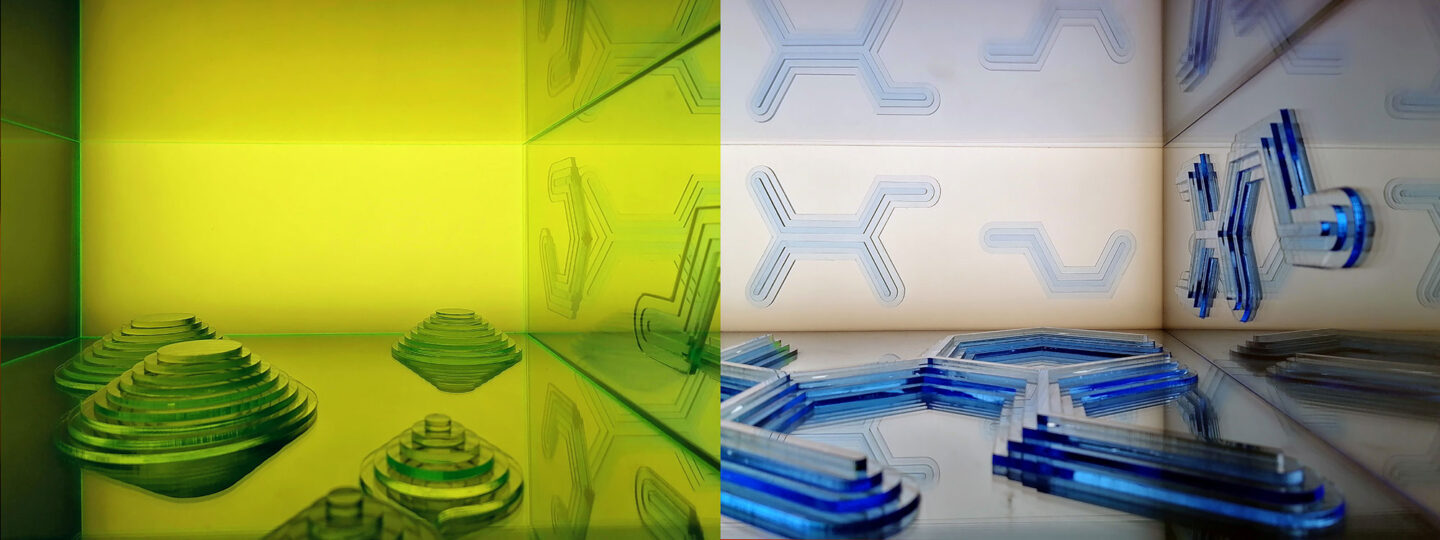
The store form makes it a perfect showroom for relax of the future. Every floor of DOMUS is composed by two grand column-free spaces divided with technical zones with staircases and lifts. The layout enables creating immersive environments. Therefore, each floor of DOMUS BATHS hosts different atmosphere corresponding to room typologies found in historical baths: Apodyterium, Caldarium with Frigidarium, Laconicum and Tepidarium.

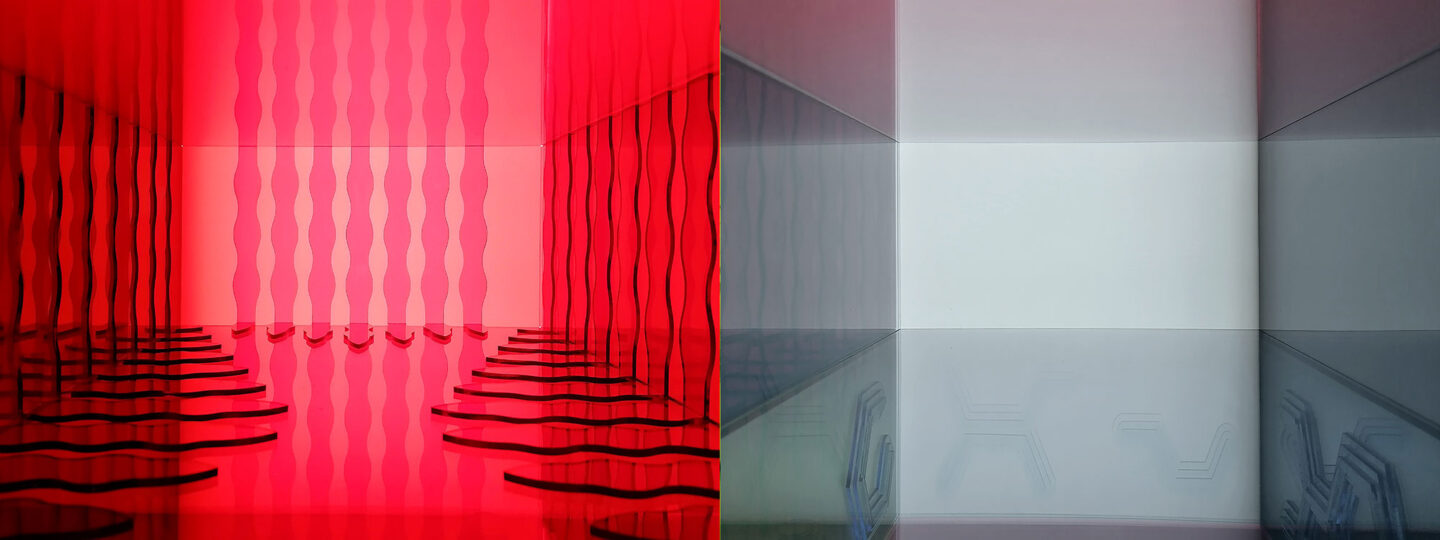
Utilizing an extraordinary layout of divisions-free floors we transform vast store floors into a narrative of non-realistic “wellness” environments that stimulate its visitors with abstract spatial arrangement, color and intensity of light, humidity or ozone levels of air and specific sound.

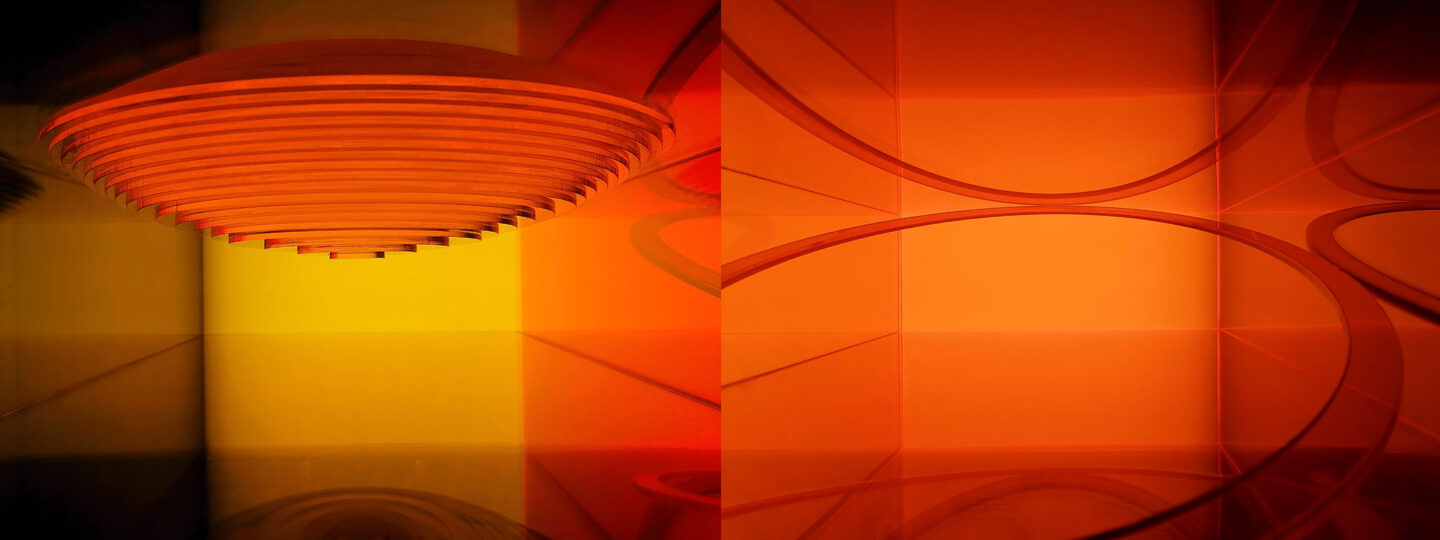

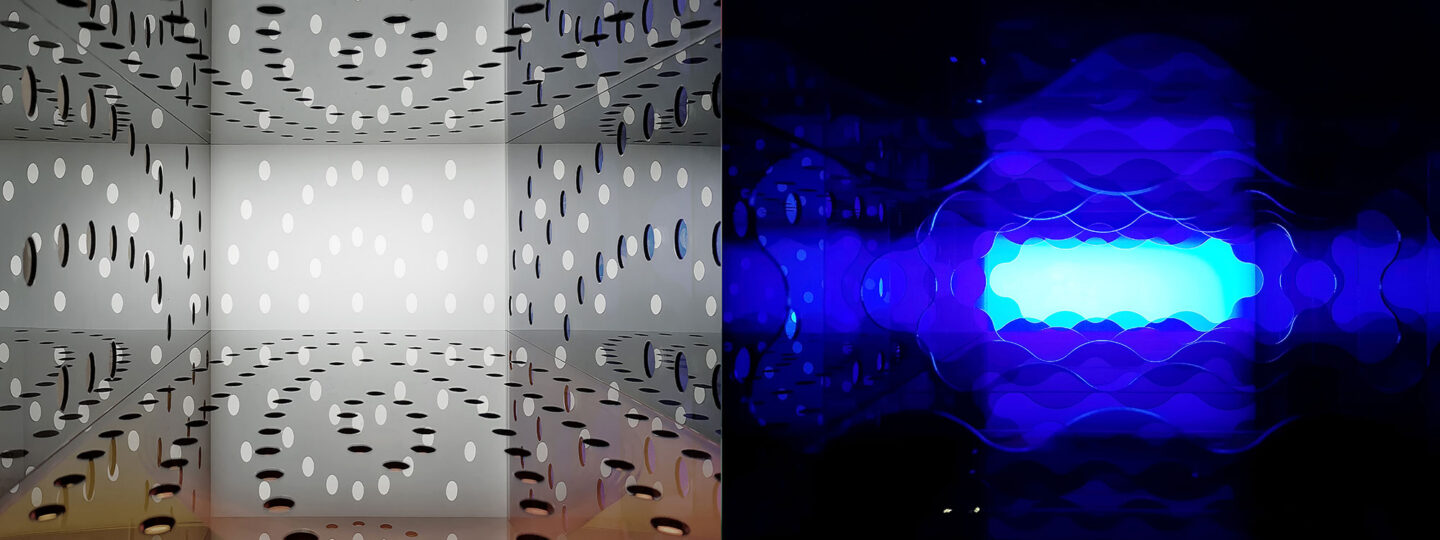
The new baths intensify desired sensations. They make people calm, relaxed, mindful, zen or energized, stimulated and hyped, depending on their needs and moods. The nowadays abandoned yet extraordinary space becomes an ultimate comfort zone of the city dwellers, witnessed collectively and experienced individually.
