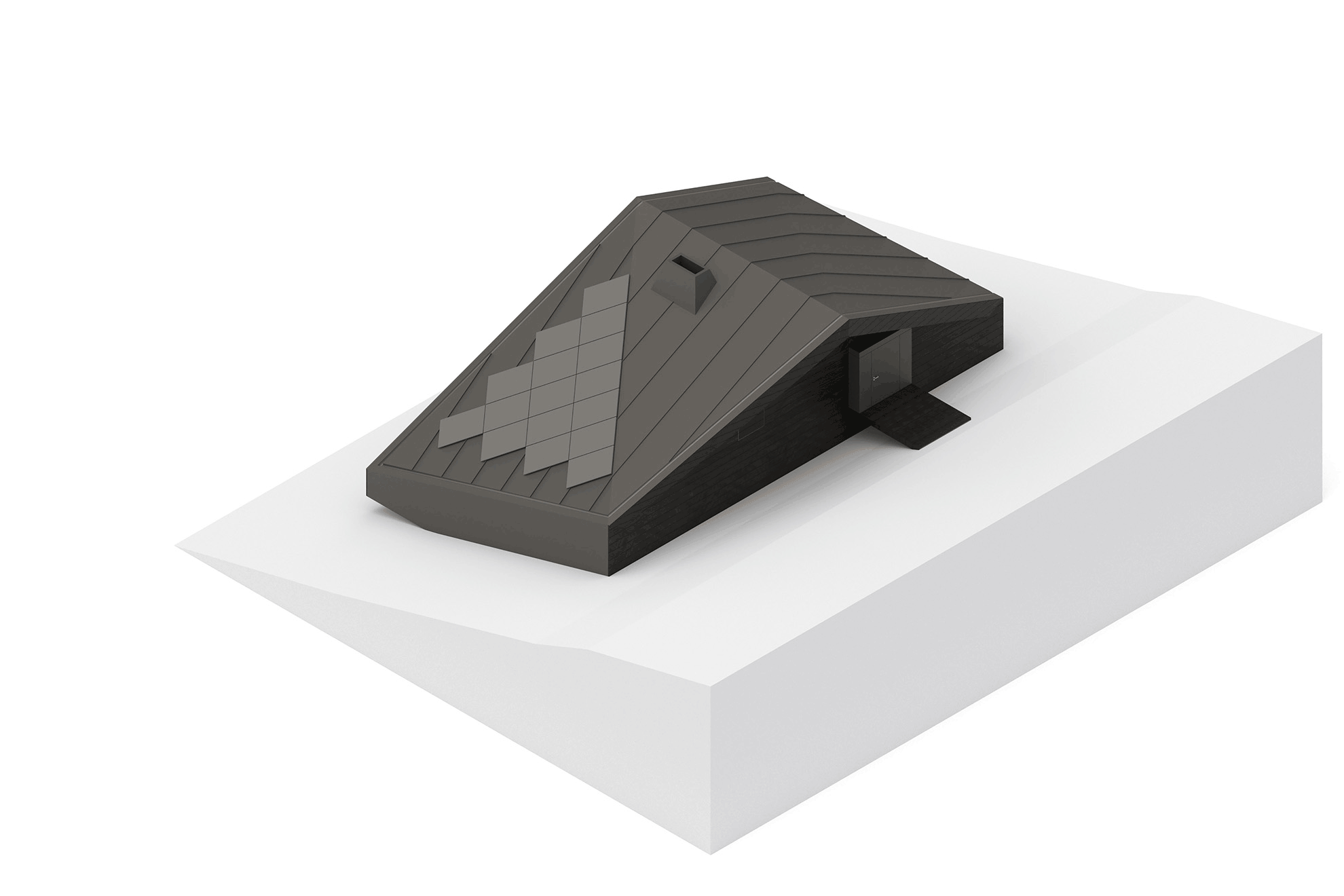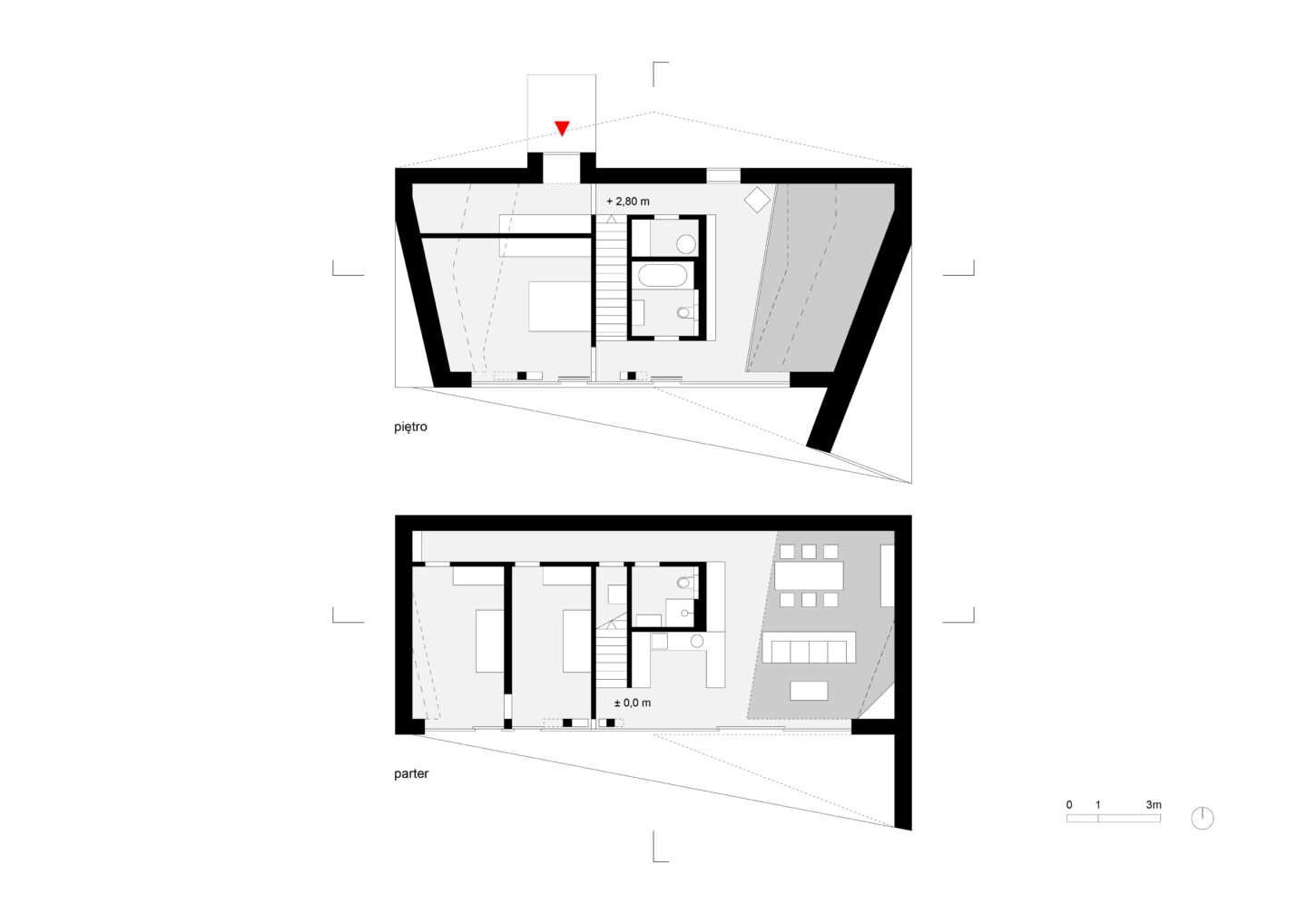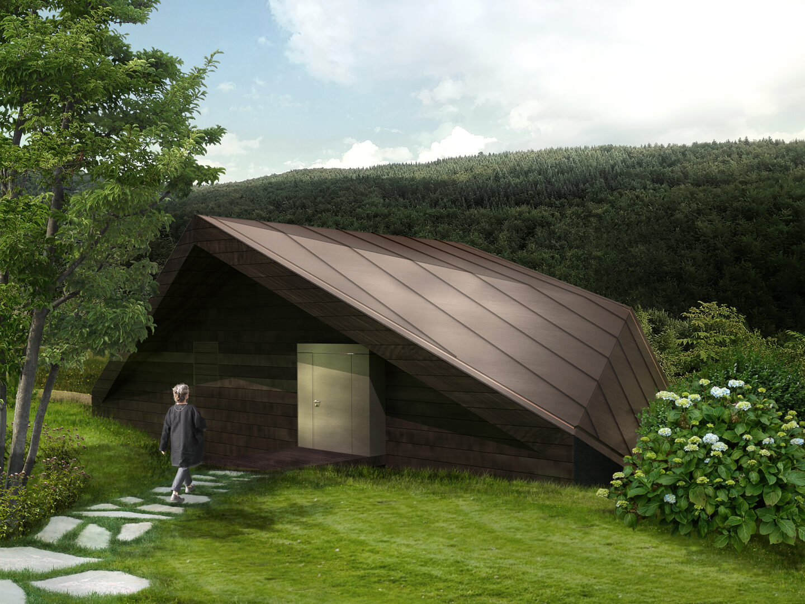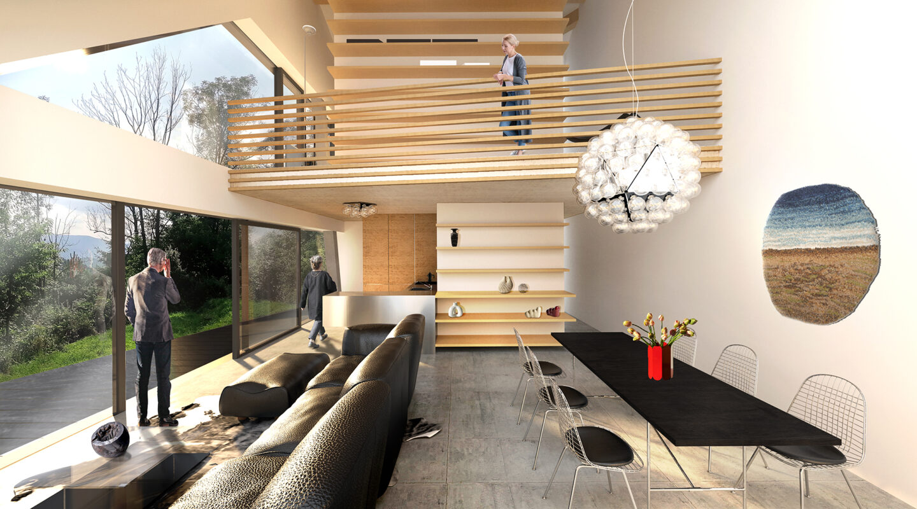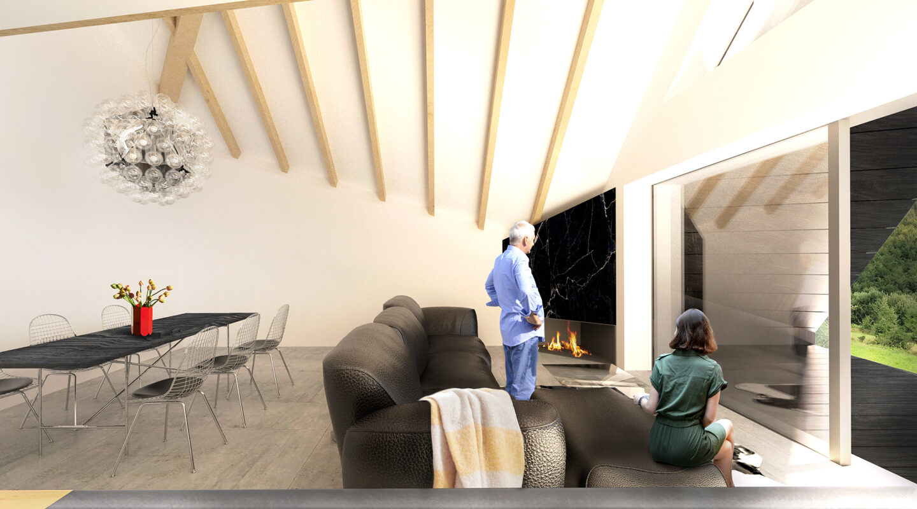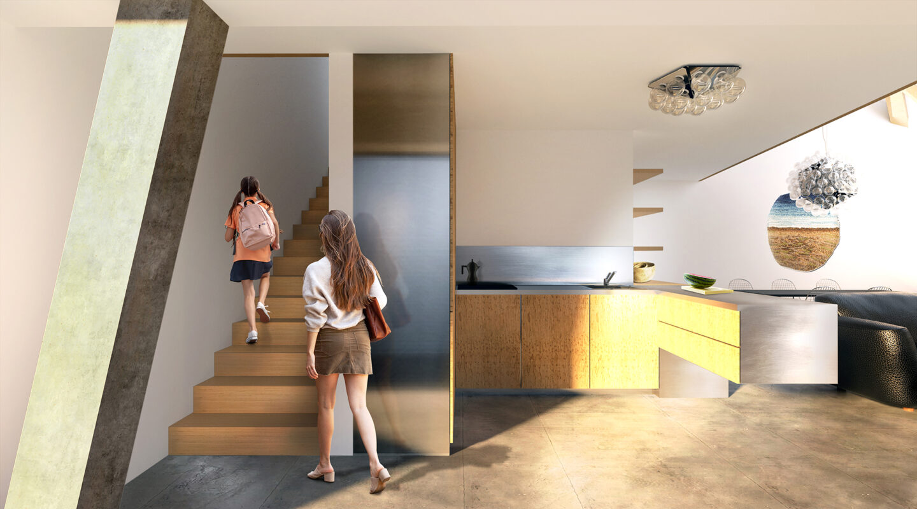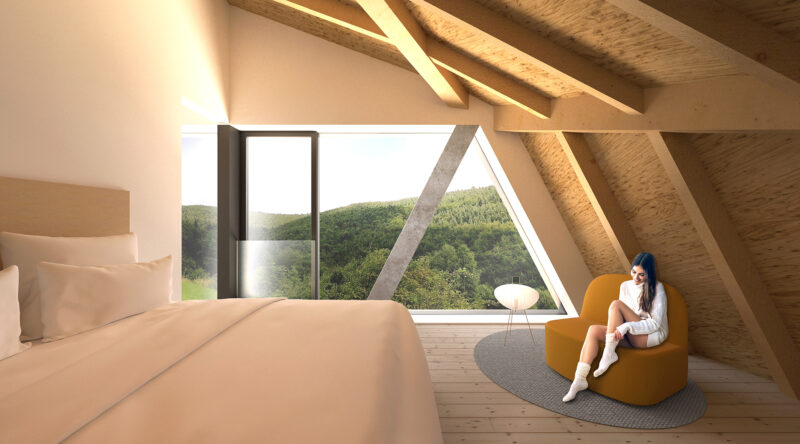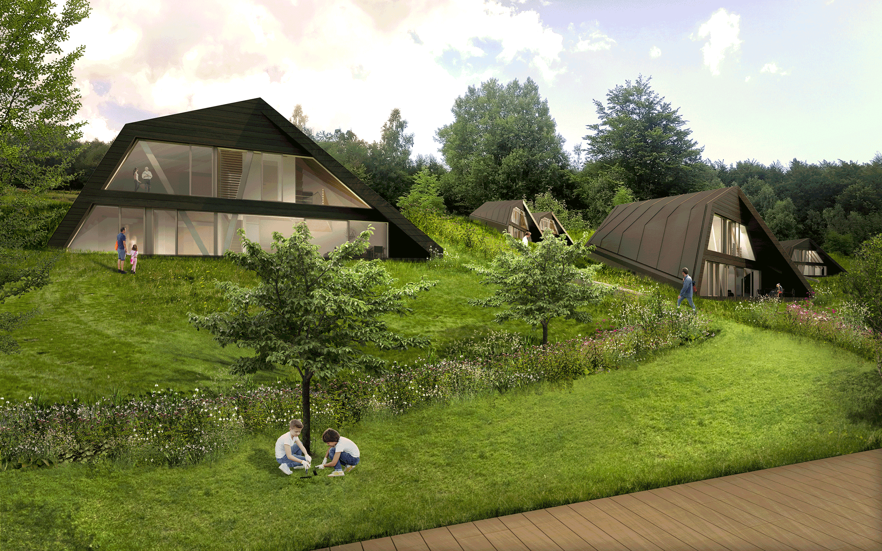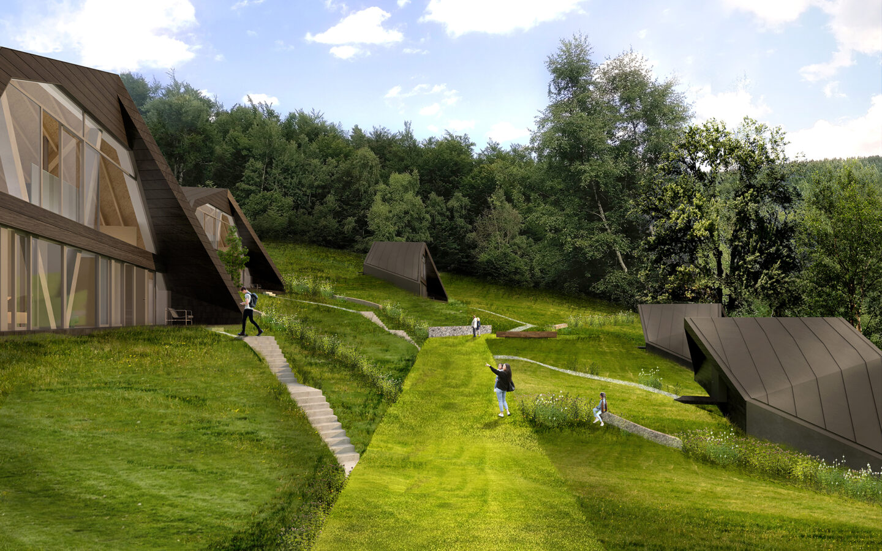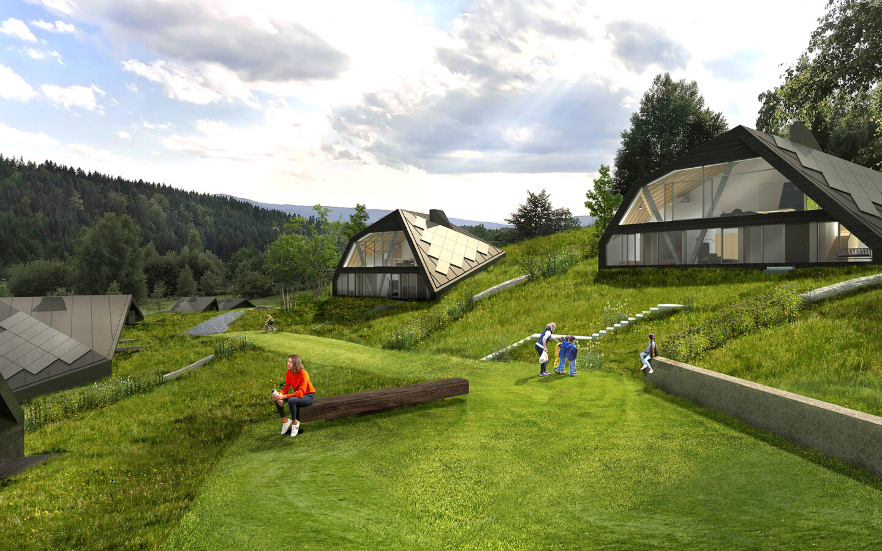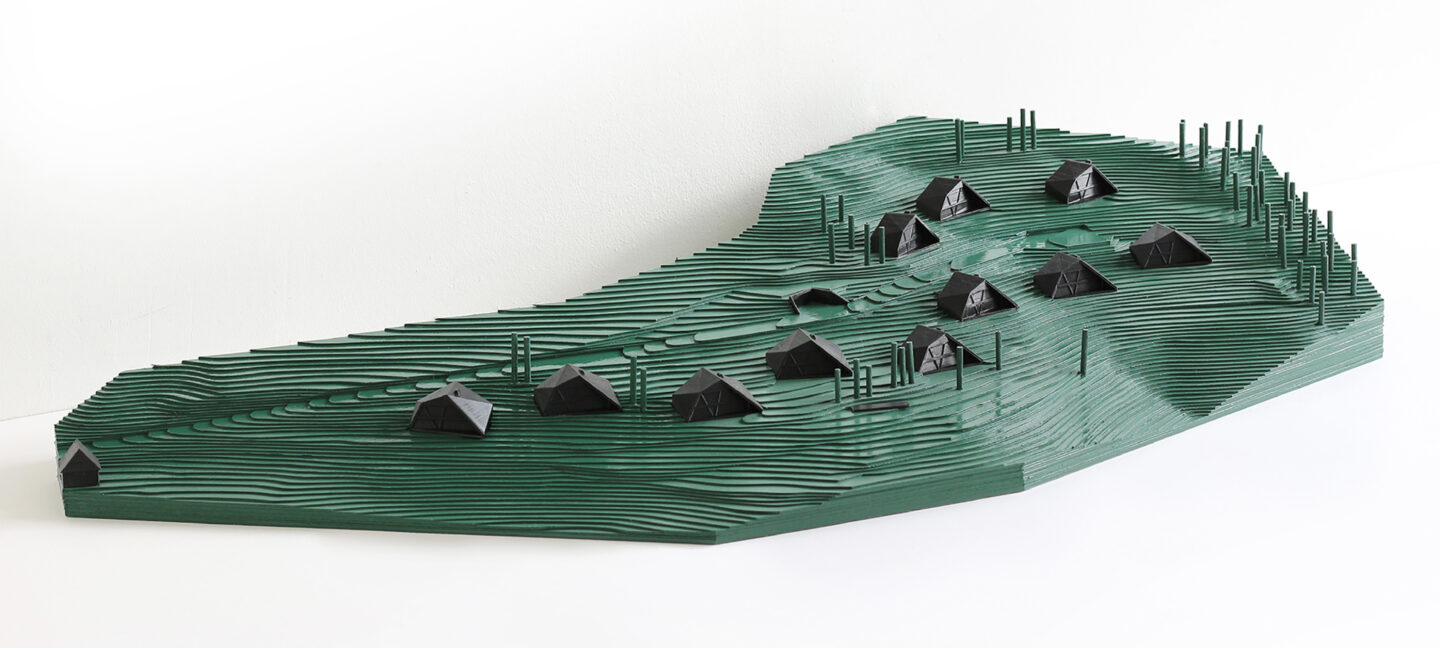Mountain settlement
2021
CLIENT
private
LOCATION
PL
PROGRAM
housing estate
AREA
1.35 ha
STATUS
concept
TEAM
Mateusz Adamczyk, Agata Woźniczka (authors), Krzysztof Kalita, Justyna Kolarz (cooperation), Jacek Ryszka (road layout), Łukasz Duda (construction), Mateusz Figa (electrical installations), Romana Indyk (sanitary installations), Grzegorz Szafarski (cost calculation)
Mountain settlement
Notice: Undefined index: pix in /home/budcud/domains/budcud.org/public_html/wp-content/themes/budcud2019/tmpl_post.php on line 80
Notice: Undefined index: wideo in /home/budcud/domains/budcud.org/public_html/wp-content/themes/budcud2019/tmpl_post.php on line 91
The new settlement in the Polish mountains consists of 11 single-family houses inscribed in the terraced landscape and the local context. Specific topography made it possible to locate subsequent blocks in such a way as to maintain the impression of a small-scale housing estate and to enhance southern exposure.
Characteristic shapes of the houses are defined by their multi-sided roofs, which – descending to the ground level – complement the local terrain. What is more, the roof forms accentuate the greatest advantage of the location – its spectacular view of the nearby mountains – visually opening the interiors to the picturesque southern panorama. Vernacular yet contemporary buildings transform local house typologies into modern places to live. The blackness of the façade and roof finishes make the buildings ‘absorb light’ and visually give way to the surrounding nature.
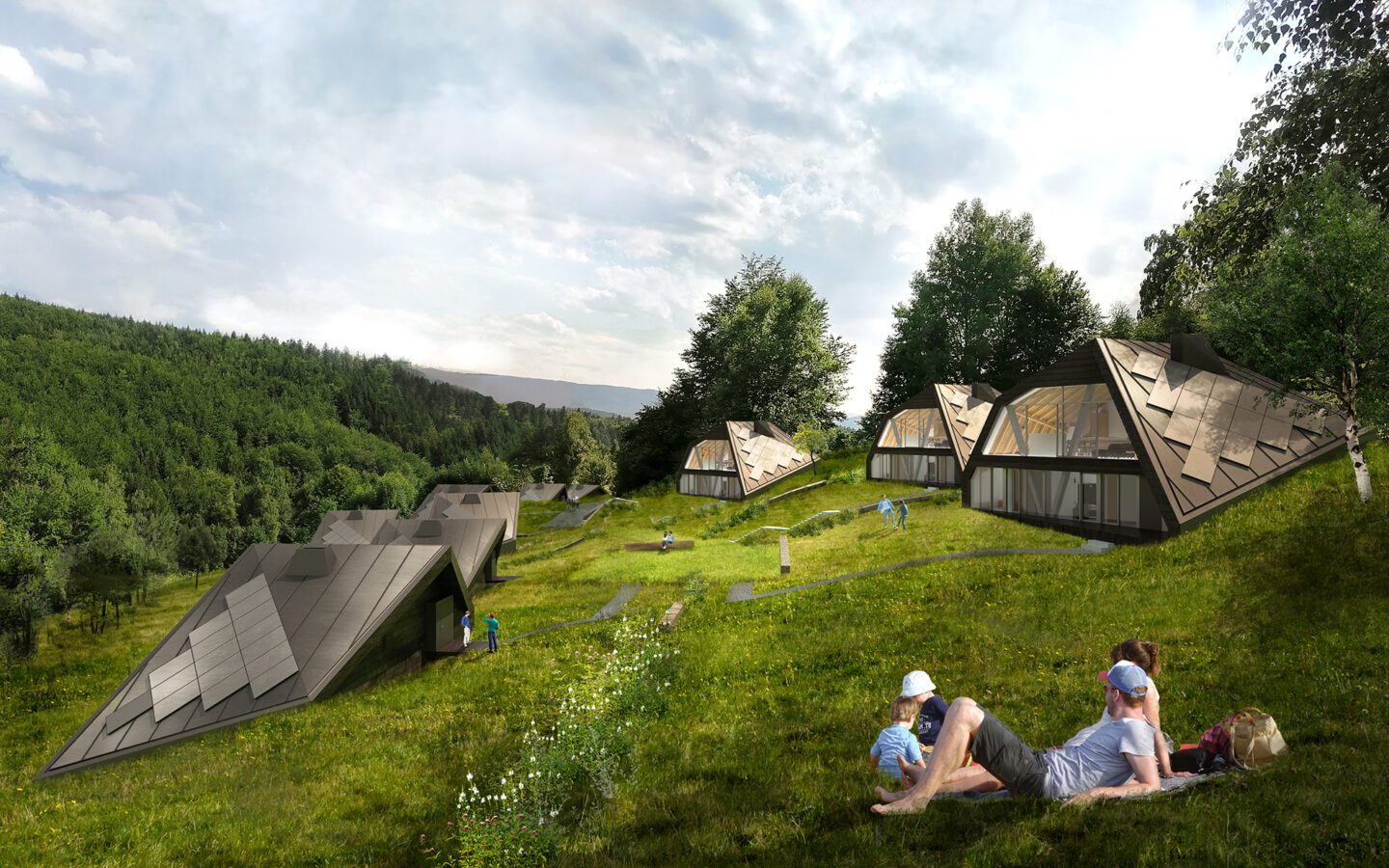
The terraced topography, the expressive form of the buildings and the orientation of each building to the most favorable view make the estate appear to be composed of 11 unique buildings. In fact, we proposed two repetitive typologies of single-family houses whose functional-spatial arrangements are determined by their orientation (south or north) in relation to the road.
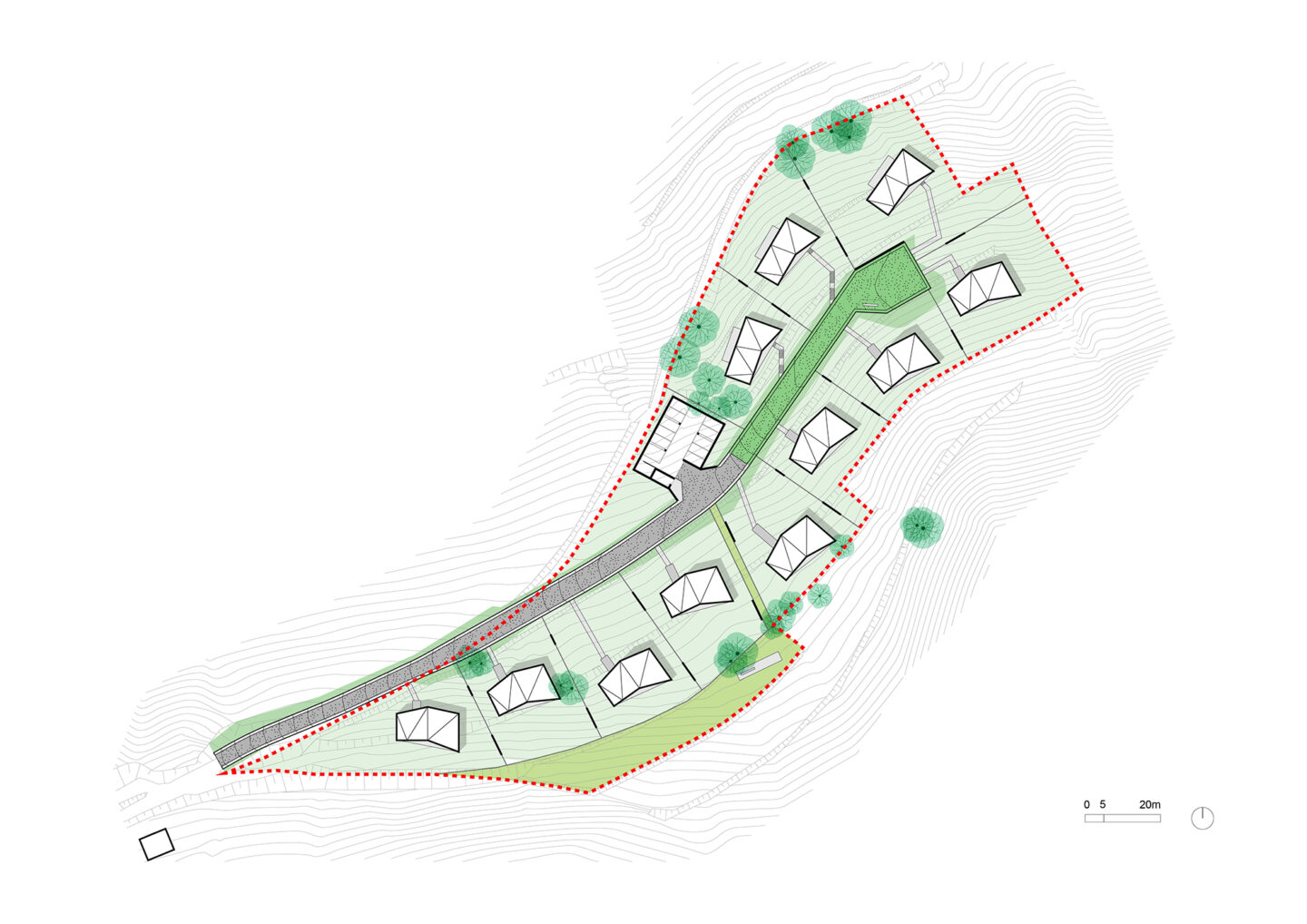
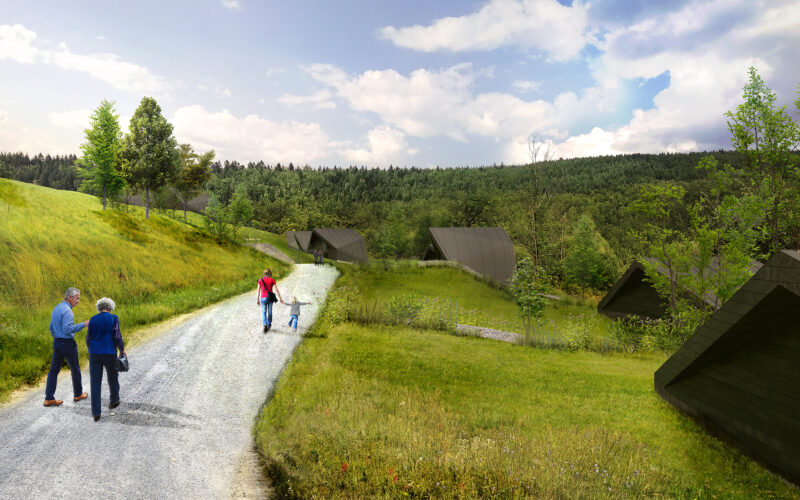
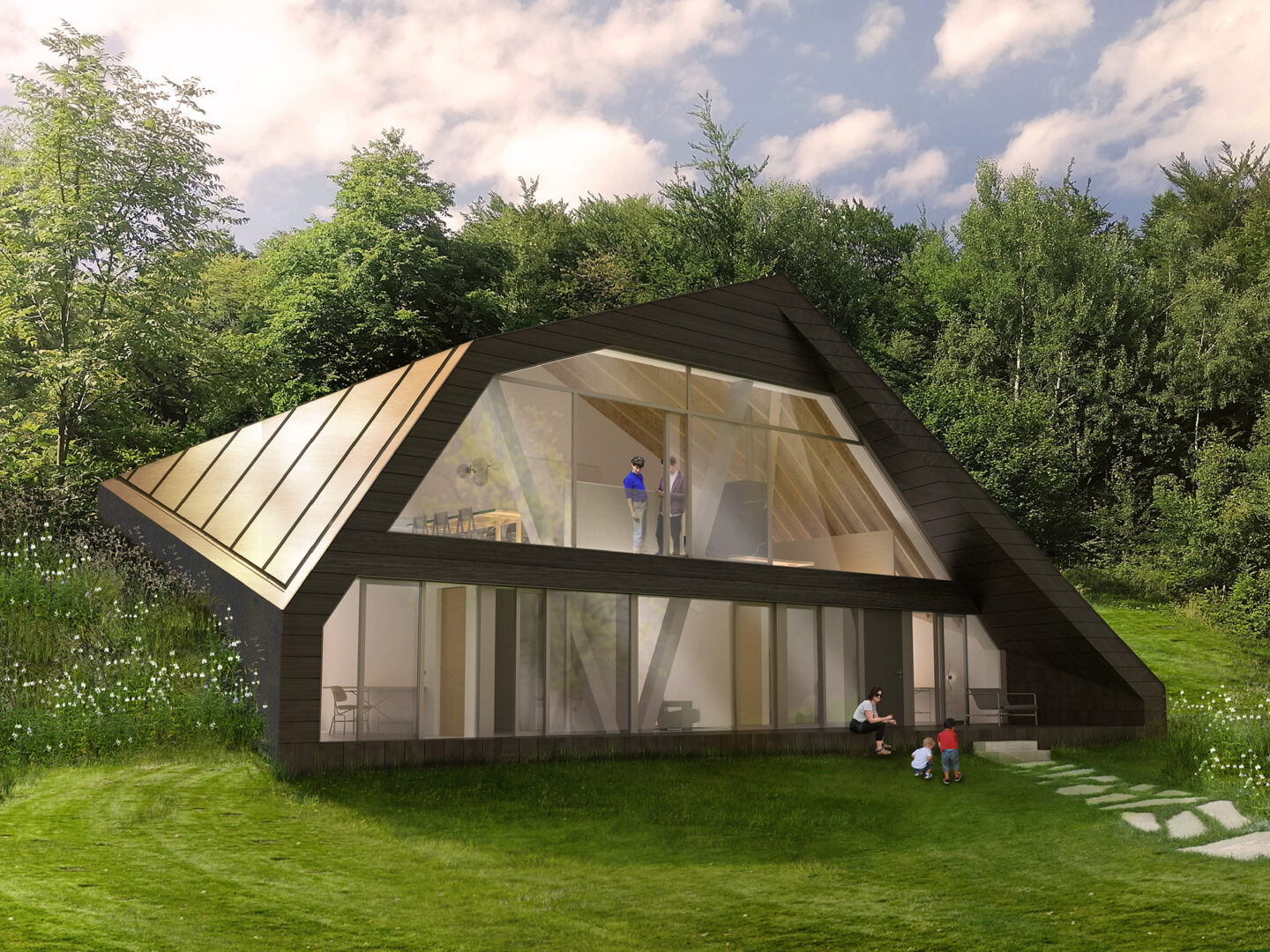
The three buildings in A typology are located above the access road, with entrances in the first floors of the southern elevation.The typology is characterized by a layered division of functions. Private rooms on the ground floor – accessible from a corridor along the northern wall – are connected by a common terrace. The single-space living room & kitchen is located on the upper floor, providing panoramic views from the common space of the house.
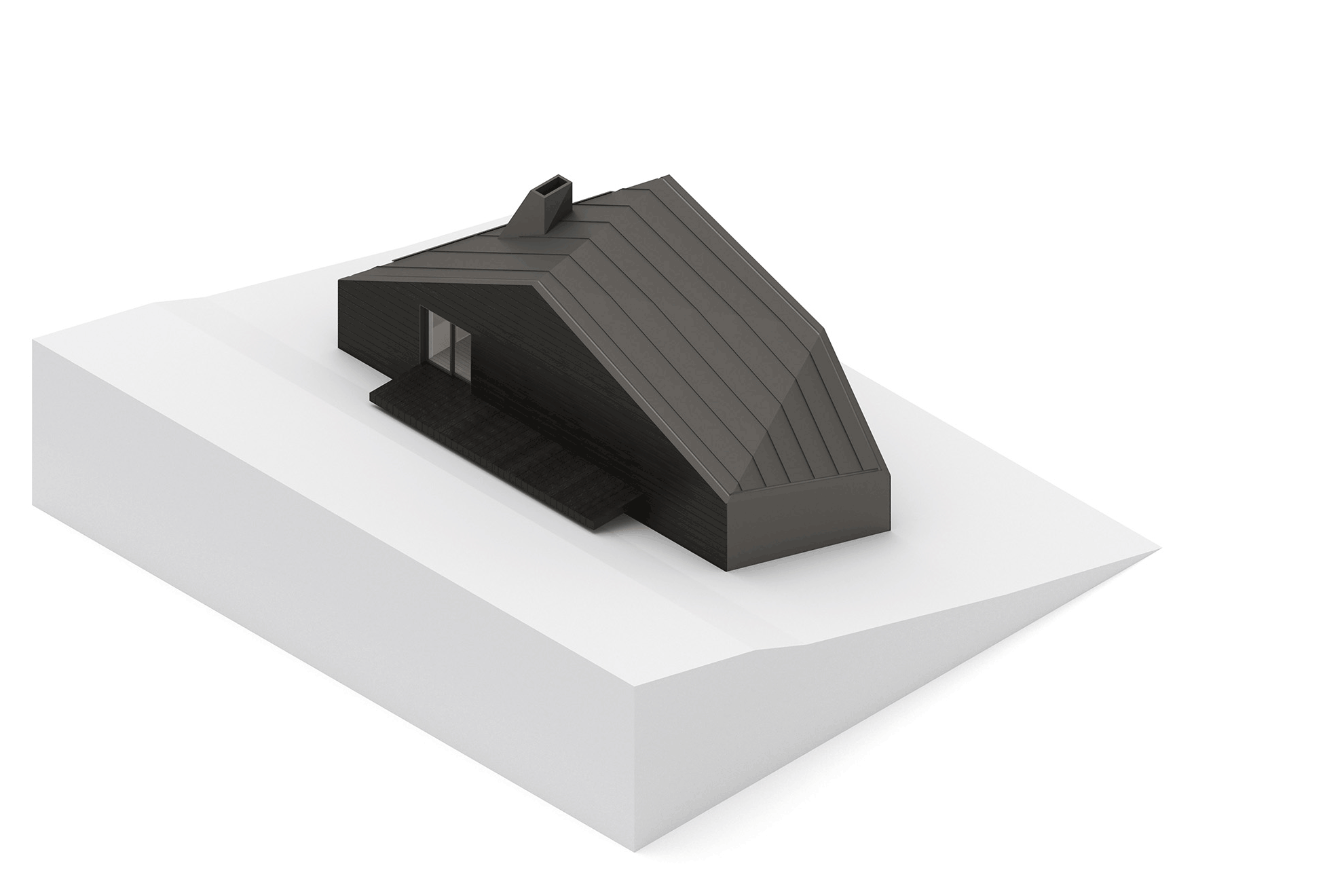
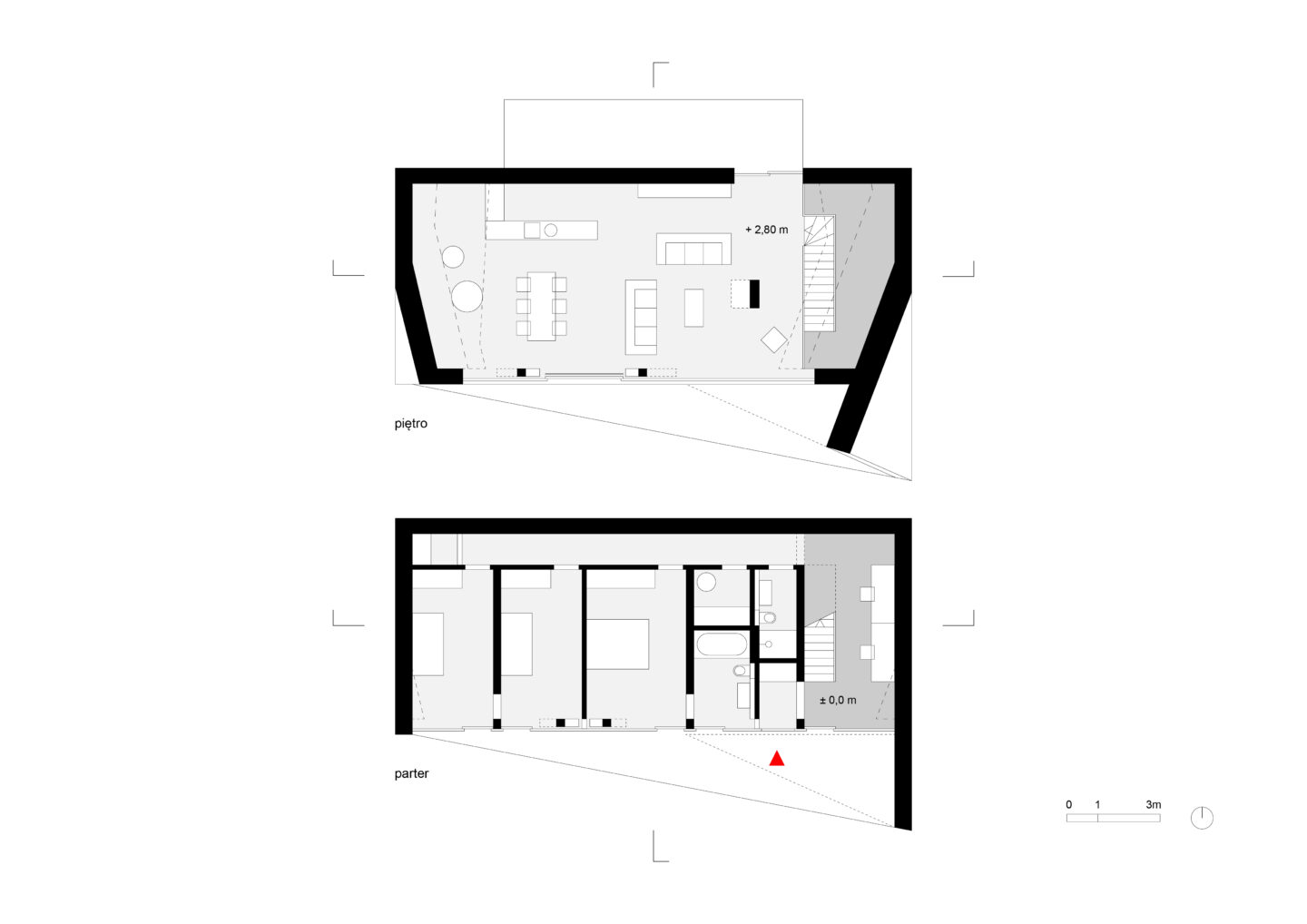
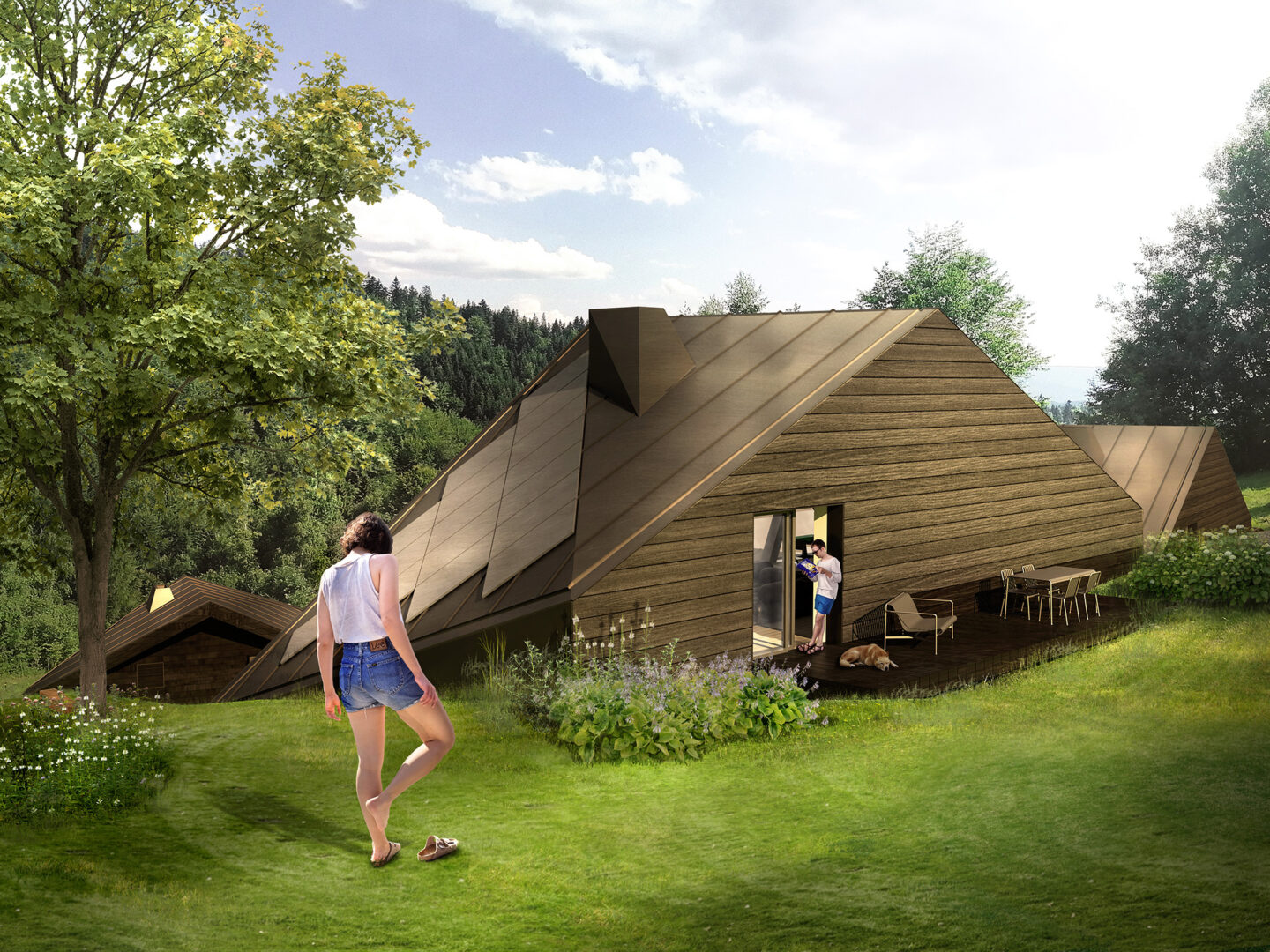
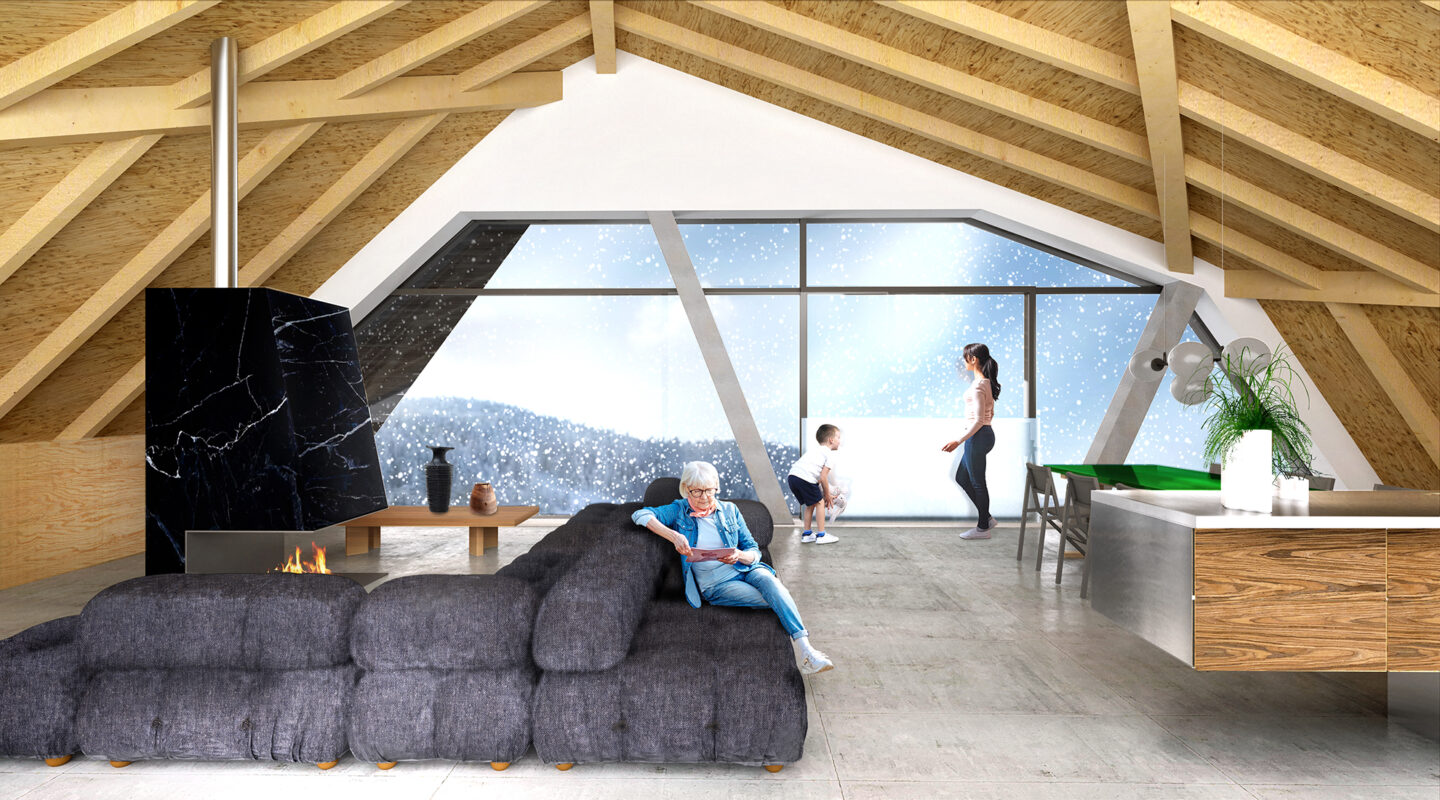
Exposed structure of the multi-panelled roof gives the interior a unique character. To take full advantage of the surrounding space, a breakfast terrace accessible from the spacious living room was located on the north side.
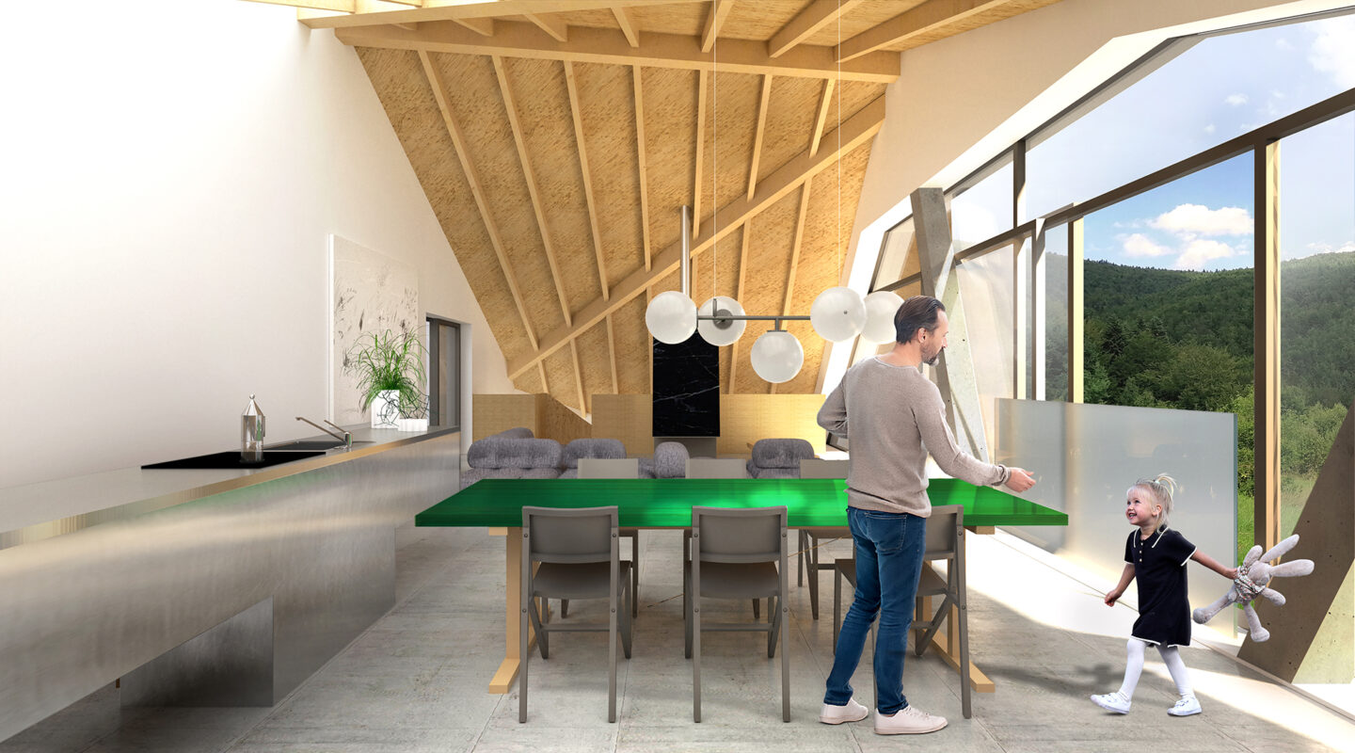
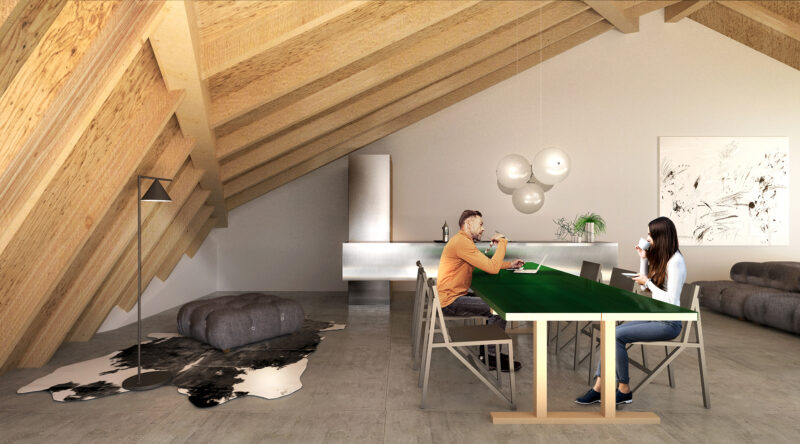
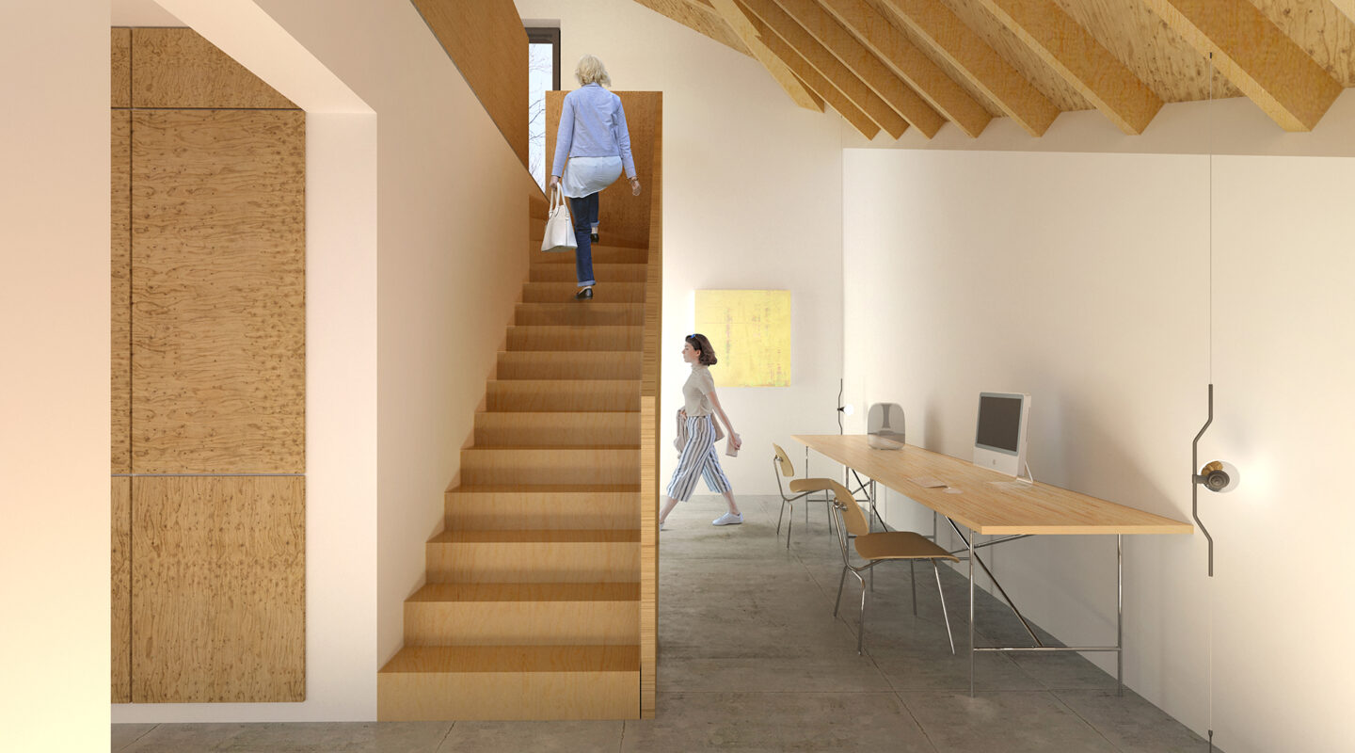
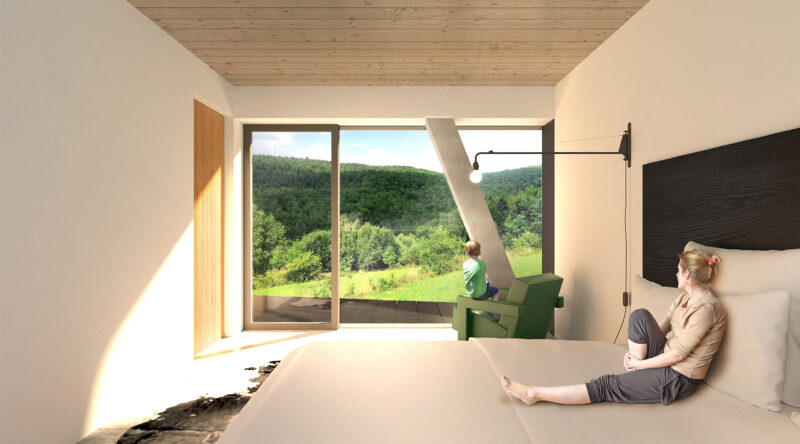
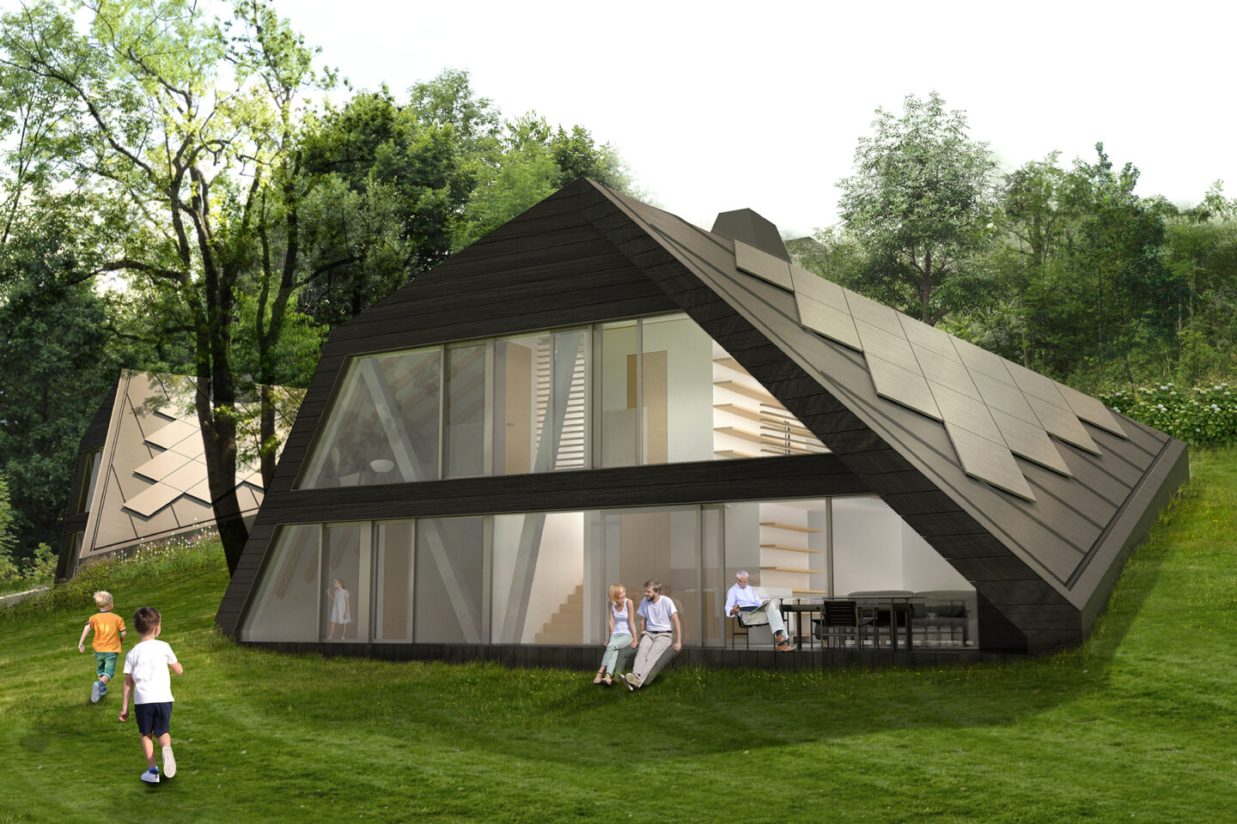
Each of the eight buildings in B typology was located below the access road, from which a gangway-bridge leads to the entrance in the northern elevation of each building. A sun-lit staircase from the upper floor leads to a bright living room of double height. Its spacious character is highlighted by the play of proportions of the surrounding areas: the standard height of the kitchen nook or the cosy balcony with an in-built library.
